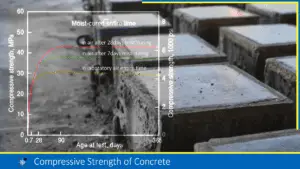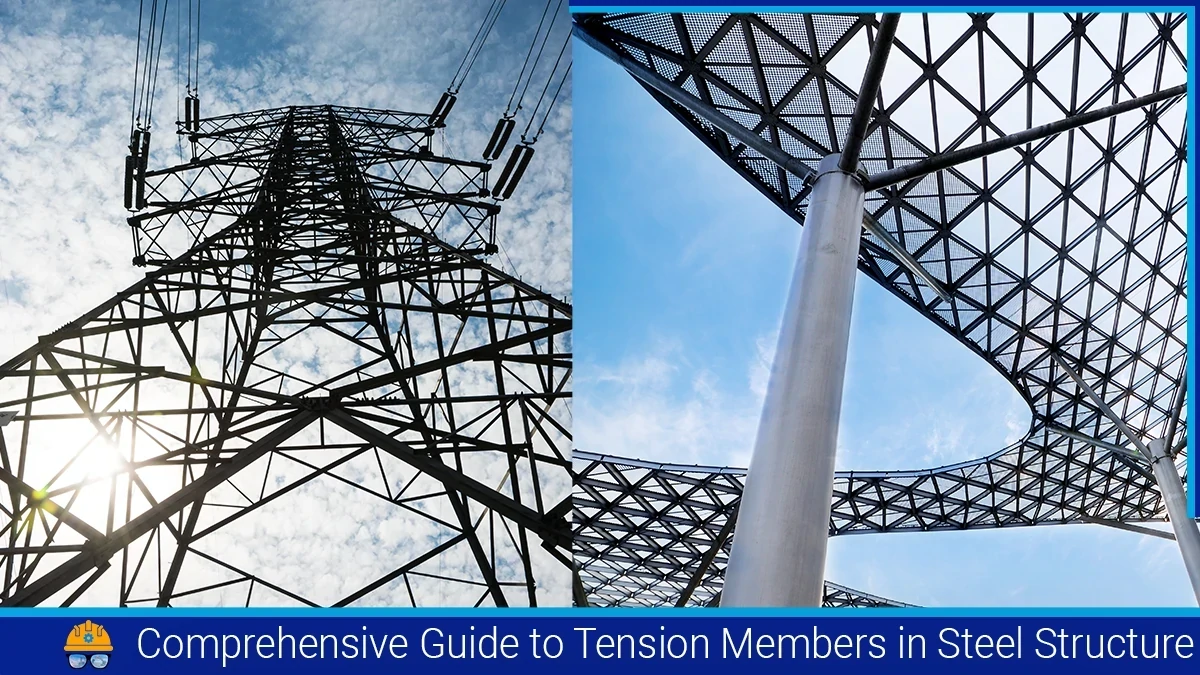The joints in construction are one of the important elements that provide a functional and structural improvement to the structure. All building materials in the structure are subjected to expansion and contraction due to changes in temperature. They may crack under constant stress. Therefore, several types of joints are provided to the building or any other concrete structure in construction.
Types of Joints in Construction
The joints that are used in the construction works are as follows:
- Expansion Joints
- Construction Joints
- Contraction Joints
- Slip Joints
Expansion Joints
Joints are provided to accommodate the expansion of adjoining parts of the building and to relieve compressive stresses that might otherwise occur. Expansion joints essentially provide space between parts, sometimes with load transfer devices, and are usually filled with an expansion joint filler that is compressible enough to accommodate the expansion of adjacent parts. and has the ability to recover 75% of its original thickness from pressure drops.
The expansion joints are usually provided for bridges, masonry structures, railway tracks, concrete pavement, pipelines and so on.
Also, read: Joints in Concrete Pavements: Transverse Joints & longitudinal joints
The Indian Standard IS 3414:1968 recommends the following guidelines for the spacing of expansion joints:
- Walls
- For load-bearing walls with cross walls at intervals:
- Typically of the traditional type with a thickness of one brick or more, the expansion joints are recommended at intervals of 30 meters.
- Walls of warehouse-type construction (without cross-wall):
- 30 meters maximum intervals
- For load-bearing walls with cross walls at intervals:
- Chajjas, balconies and parapets: 6 to 12 meters
- Roofs
- Ordinary roof slabs of RCC protected by a layer of mud phuska or other insulation media in unframed construction: 20 to 30 meters intervals.
- Thin unprotected slabs: 15-meter intervals
- Frames and RC Frame Structure
- Jointed in structure through slabs, beams, columns, etc, dividing the building into two independent structure units: 30-meter intervals in long uniform structures.
- Coping
- It is similar to the joints in the roof slabs.
Function of Expansion Joints
- Expansion joints should only be incorporated when essential, as they often pose challenges for both structural and architectural designers due to frequent incomplete detailing and poor construction.
- They serve as zones that alleviate stress within the structure.
- The concrete sections separated by these joints experience minimal stress from volume changes.
- Components like partitions, exterior cladding, window frames, and other building elements supported by the concrete remain free from movement-induced damage.
- The joint’s design—its shape, dimensions, and type—is tailored to accommodate all possible movement scenarios effectively.
Construction Joints
Joints installed where construction stops if for some reason there is no place for interruption, match the planned location of the expansion or contractile joints.
Contraction Joints
These are basically separations or planes of weak spots added in concrete systems to localise shrinkage actions, which might in any other case cause unpleasant cracks. They can be of any of the following types:
Complete Contraction Joint:
In this form of joint, the bond among adjoining sections of a shape can be damaged absolutely via way of means of portraying one face with a bituminous fabric or via way of means of putting a layer of water-proof paper or roofing felt towards the face of the phase earlier than casting the following phase as much as it.
Partial Contracting Joint:
When structural balance is needed among sections of a strengthened concrete shape separated through a contraction joint, it’s far every now and then to retain the reinforcement throughout the joint. Due to the presence of reinforcement, the motion at those partial contraction joints is generally small.
Also, read: 11 Types of Bonds in Brick Masonry Wall Construction
Dummy Joint:
Dummy joints are used particularly in thin sections of concrete. In those joints, the plane of weak spots is created by forming a groove in both or every surface of the concrete. The overall depth of the groove is one-third to one-fifth of the thickness of the section.
Groove Joint:
A construction joint formed by a groove in a floor slab, wall, or pavement is used to control random cracking.
Sliding Joints:
When variations in temperature, moisture content or loading result in a tendency for one part of a structure to move in a plane at right angles to the plane of another part, it is necessary to provide a slip plane between the two parts, thus enabling freedom of movement in both planes.
Sliding joints are usually formed by applying a layer of plaster to one of the surfaces and finishing it smooth before the other is cast on it or by any other approved suitable method.
Also, read: Types of Plaster Finishes
FAQs:
Q: What is the maximum spacing for the construction joint in RC frames?
Answer:
Q: Where are expansion joints typically placed in buildings?
Answer: Where walls change direction in a building, such as in L-, T-, Y-, and U-shaped building layouts.
References:
- Indian Standards Institution. (1968). IS: 3414- 1968: Code of practice for design and installation of joints in buildings. Bureau of Indian Standards
- Indian Standard Institution. (2000). IS: 415-2000. Plain and reinforced concrete – Code of practice (4th rev.). Bureau of Indian Standards
- Joint (building). (2022, August 20). In Wikipedia. https://en.wikipedia.org/wiki/Joint_(building)
- Expansion joint. (2022, October 11). In Wikipedia.https://en.wikipedia.org/wiki/Expansion_joint
- Dummy joint. (n.d.) McGraw-Hill Dictionary of Architecture and Construction. (2003). Retrieved October 17 2022
- Dummy joint. (n.d.) McGraw-Hill Dictionary of Scientific & Technical Terms, 6E. (2003). Retrieved October 17 2022
- Road joints. (2022, Sep 30). In Designing buildings. https://www.designingbuildings.co.uk/wiki/Road_joints
![]()







