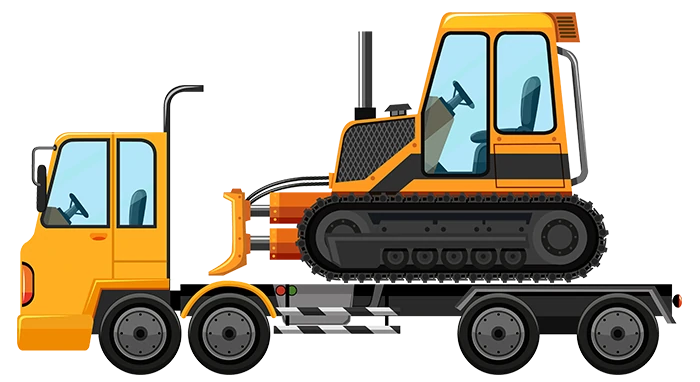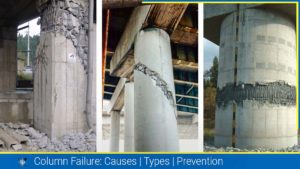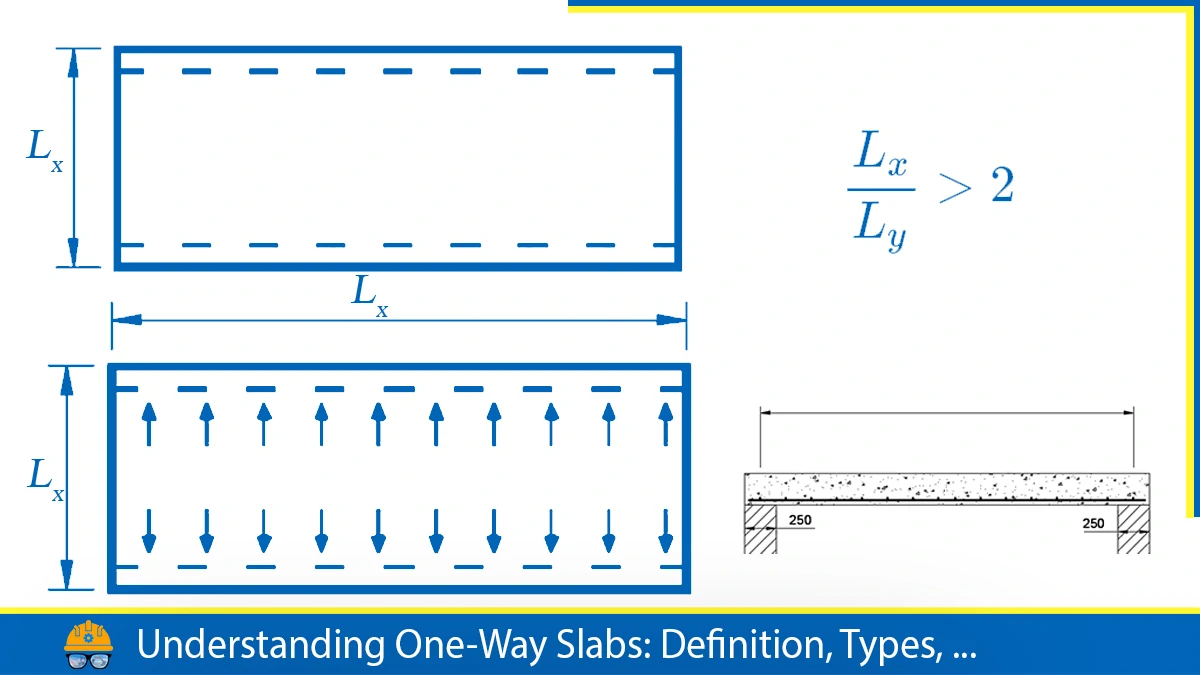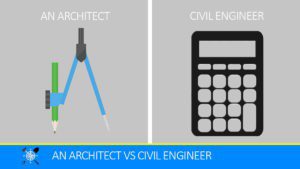All types of masonry buildings shall be strengthened by specific methods depending on various categories of buildings. Masonry Buildings are categorised from A to E where A is the most susceptible to earthquakes and E is the most resilient to earthquakes according to IS 4326-1993. However, building categories D and E are incorporated with all types of strengthening arrangements. 4 types of seismic bands are discussed here among many types of strengthening arrangements in masonry buildings.
What are Seismic Bands?
Seismic bands are horizontal structural elements that are added to masonry walls to improve their seismic performance. They are typically made of materials such as reinforced concrete, steel, timber, or masonry, and are installed in weaker masonry walls to connect them and create a more robust structural system. Seismic bands are designed to distribute lateral forces more evenly throughout the building and reduce the potential for damage to the walls during earthquakes.
These seismic bands are also known as horizontal bands as they are placed horizontally to aid the stability of the masonry walls.
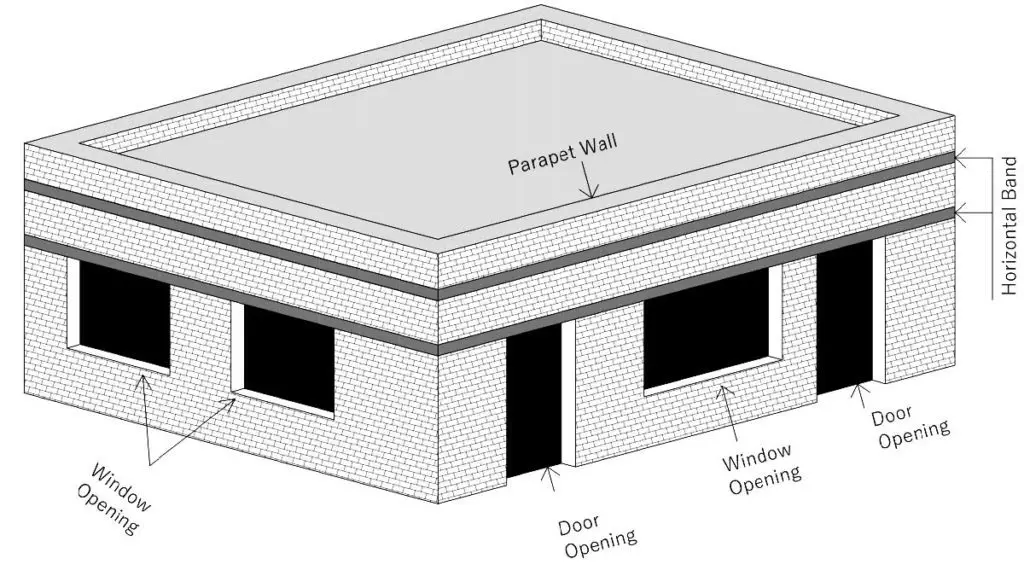
Size of Seismic Bands
The size of the band greatly depends upon its purpose and location. The width of the band is kept as same as the width of the masonry wall and the depth of the band is designed respectively. However, the depth of the bands is between 75 mm to 150 mm. The horizontal bands that have a larger depth than 150 mm are designed as regular beams and those of which less the 75 mm cannot be constructed at the site.
The sizes and recommendations of bands are provided by Indian Standards codes IS 4326-1993 and IS 13828-1993.
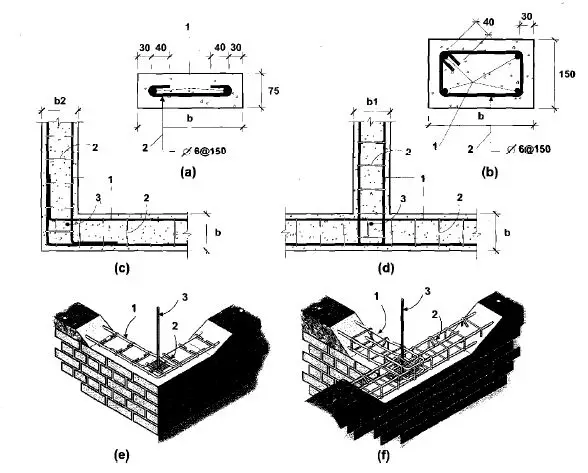
The above illustrations are:
- a-Section of the band with two bars
- b-Section of the band with four bars
- c-Structural plan at Corner Junction
- d-Structural plan at T-Junction of Walls
- e-isometric view of two bar band
- f-isometric view of four bar band
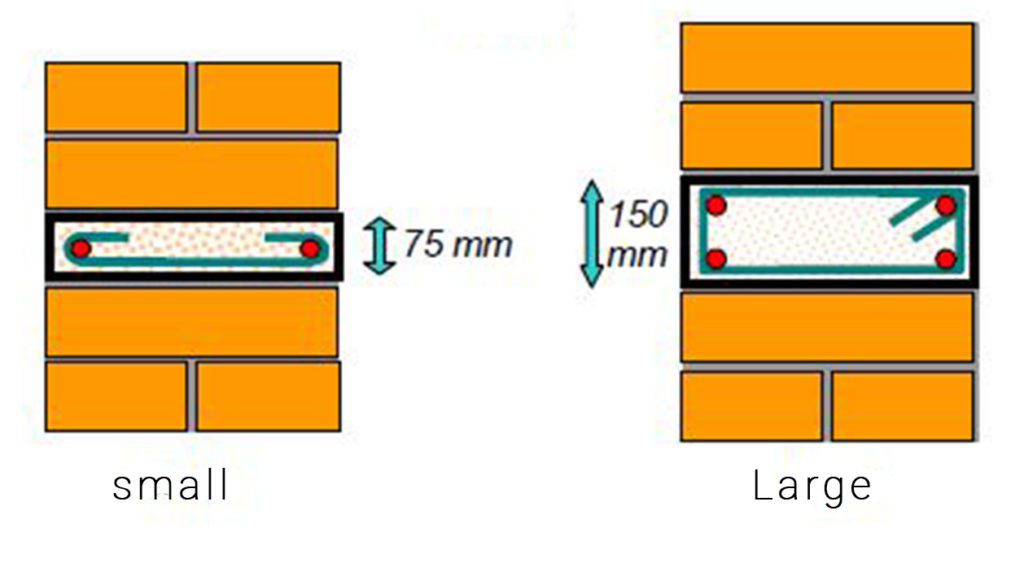
Also, read: Properties Of Good Timber In Civil Engineering
Role of Seismic Bands
The role of the seismic band is to tie the masonry wall together in a structure. Bands are provided as a measure for tackling earthquakes by the masonry structure. It is an important component in the confined masonry structure and acts like a frame similar to the RCC frame structure.
It forms a box action structure during the earthquake and protects the structure from getting significant damage. The masonry structure without a band is likely to get damaged even with a lesser magnitude of the earthquake. The damages are visible in the form of cracks in wall joints, openings, etc.
Placement of Horizontal Bands in Buildings
In a building construction (especially for masonry buildings), it is provided at the following level: –
- Plinth Level
- Sill and Lintel Level
- Ceiling or roof beam level
Bands are not placed at the roof level if the roof is constructed with a concrete slab. However, in the region where the earthquakes are frequent, the band may be necessary and where the slab is not provided.
Types of horizontal bands
There are four types of bands provided to the typical masonry structure and they are: –
- Plinth band
- Lintel band and sill band
- Roof band
- Gable band
1. Plinth Band
This is provided at the plinth level of the buildings. It ties the building or masonry structure together at the plinth level. Plinth bands are provided where the soil is weak and the structure is needed to construct. These are the first and foremost tiying members in the confined masonry constructions.
The plinth band also helps to level up the masonry structure during the construction phase. The band forms a tie at the lower part of the masonry structure during lateral earth movement.
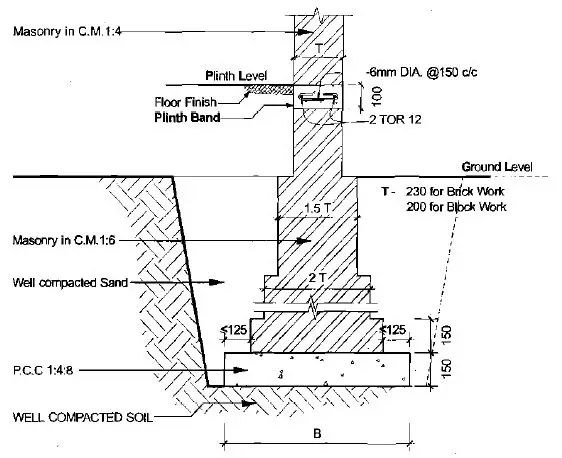
2. Sill and Lintel Band
Sill for windows and other openings is usually provided up to the opening length. However, in some cases, it is also provided at full length till the other end of the wall is the same as the plinth band. In this manner, it ties the wall from the lower end of the opening. Providing a sill will prevent the development of vertical and diagonal cracks in the corner of the wall opening. The depth of the sill is usually 75 mm to 100mm.
The lintel band is provided at the lintel level of the buildings on all load-bearing internal/partition walls, and external longitudinal and cross walls. This is widely seen in all kinds of masonry openings (like windows and doors) of building construction. The lintel band ties the walls together just above the opening.
Lintel bands create support for opening from walls loaded above and along a weak direction from walls loaded in a strong direction. This band also reduces the unsupported height of the walls and thereby improves their stability in the weak direction.
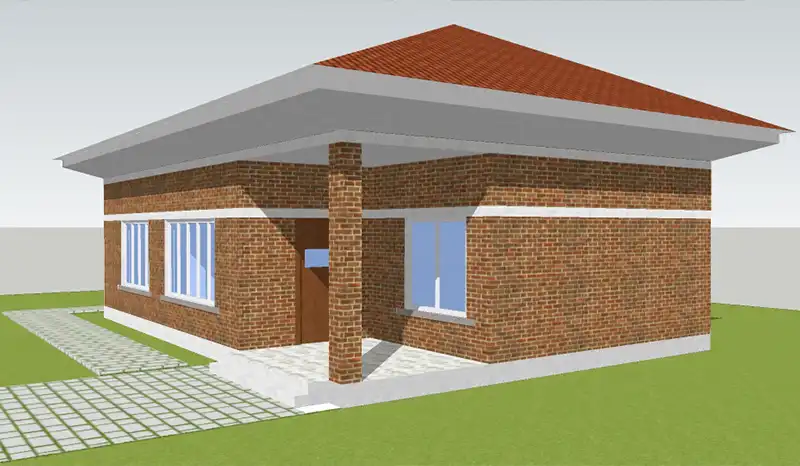
Also, read: Types Of Lintels Used In Building Construction
3. Roof Band
Roof bands are just constructed below the roof or floors. masonry wall and below the roof truss. They tie the masonry walls from the top similar to the plinth band but at the opposite position. This type of band need not be provided underneath reinforcement concrete or brickwork slabs resisting bearing walls. It is assumed that the slabs are continuous over the intermediated wall up to the crumple sections if any and cover the width of the end walls.
4. Gable Band
Unlike all three bands above, the gable band is not a horizontal band in a building. Gable bands are provided at the top of gable masonry below the purlins or the type of band is provided at the roof truss. The triangular shape of the truss forms the gable band.
Concrete Band
The band shall be cast with reinforced concrete of grade not leaner than M15 or reinforced brickwork in cement mortar not leaner than 1 : 3. The bands shall be of the full width of the wall not less than 75 mm in depth and reinforced with steel as shown in table 1.
| SPAN (M) | BUILDING CATEGORY B | BUILDING CATEGORY C | BUILDING CATEGORY D | BUILDING CATEGORY E | ||||
|---|---|---|---|---|---|---|---|---|
| No. of Bars | Dia (mm) | No. of Bars | Dia (mm) | No. of Bars | Dia (mm) | No. of Bars | Dia (mm) | |
| 5 or less | 2 | 8 | 2 | 8 | 2 | 8 | 2 | 10 |
| 6 | 2 | 8 | 2 | 8 | 2 | 10 | 2 | 12 |
| 7 | 2 | 8 | 2 | 10 | 4 | 12 | 4 | 10 |
| 8 | 2 | 10 | 2 | 10 | 4 | 10 | 4 | 12 |
Timber Band
In the place where concrete becomes scarce and the construction needs to comply with the earthquake design regulation, the timber band is provided. Two horizontal timber batten are supported by a shorter piece of timber batten placed at an interval of 500mm assembled on the masonry wall. However, there are other types of timber bands provided at the different levels of masonry walls in a building.
One common type is a timber wall plate which is provided between the button chord of the timber truss and the masonry wall. This timber wall plate is connected at the corner through a lap joint and it is anchored with the help of a holding-down bolt.
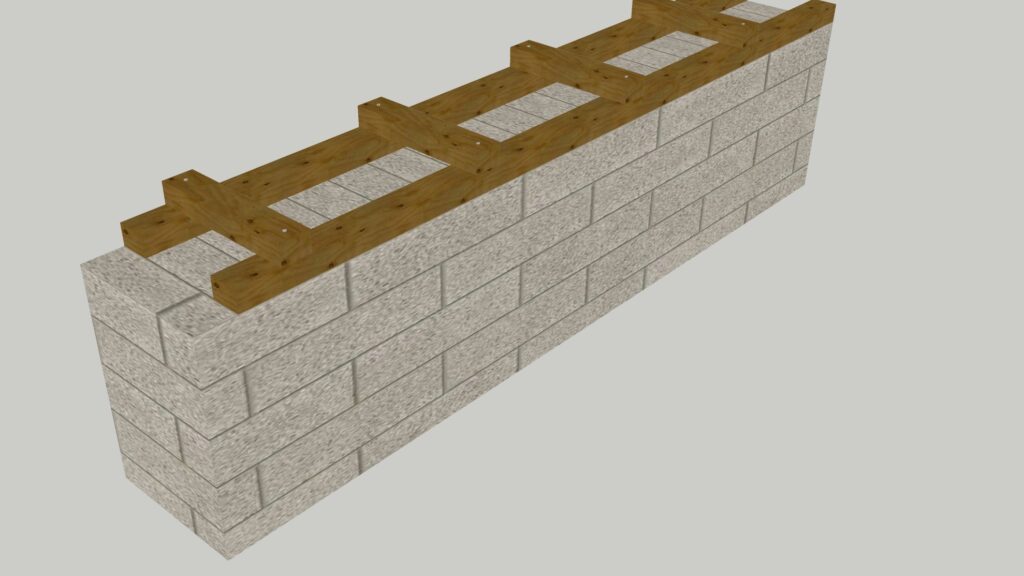
Advantages of Seismic Bands
The advantages of seismic bands for masonry structures are as follows:
- Improved Seismic Performance: Seismic bands can help to improve the overall seismic performance of masonry structures. By tying masonry walls together, they can help distribute lateral forces more evenly throughout the building, reduce the potential for cracking and damage to the walls, and increase the building’s overall resistance to earthquake-induced vibrations.
- Cost-Effective Solution: Seismic bands offer a cost-effective approach to improving the seismic performance of masonry structures when compared to other retrofit options. The installation of seismic bands is typically a quick and easy process, and the materials used to construct them are generally less costly than those used for other retrofit solutions. This makes seismic bands an attractive option for those seeking to enhance the seismic resilience of their masonry structures without incurring significant costs.
- Aesthetic Considerations: It can also be designed to enhance the aesthetic appearance of a building. Depending on the material used, seismic bands can be painted or finished to match the surrounding masonry, making them a visually appealing solution for improving the seismic performance of masonry structures.
Disadvantages of Seismic Bands
There are no disadvantages to implementing seismic bands when their purpose is to confine a masonry structure and enhance its earthquake resistance. However, it’s important to note that some potential drawbacks of seismic bands may arise when they are employed unnecessarily. These disadvantages include:
- It becomes difficult to cast when the thickness of the band is less than 50 mm.
- It is labour-intensive and requires skilled labour to apply the necessary bar bending schedule.
FAQs:
Q: What are seismic bands?
Answer: Seismic bands are a horizontal structural element that is designed to provide additional strength and stiffness to masonry walls. By tying masonry walls together with seismic bands, the structure becomes more resistant to the lateral forces and vibrations that occur during earthquakes. While seismic bands are commonly used in earthquake-prone areas, not all buildings require them, and the specific seismic design and construction requirements will depend on the building’s location and local building codes and regulations.
Q: What are the types of seismic bands?
Answer: There are four types of Horizontal Bands and they are: –
1. Plinth band
2. Lintel band and sill band
3. Roof band
4. Gable ban
Q: What should be the minimum thickness of the band?
Answer: The minimum thickness of the band should not be less than 100 mm or 10 cm. The width of the band is always the width of the wall.
Q: Do all buildings need seismic bands?
Answer: Not all buildings require seismic bands, but they are recommended for masonry structures in earthquake-prone areas. Local building codes and regulations will specify the requirements for seismic design and construction, including the use of seismic bands, and these should be followed to ensure the safety and stability of the building.
Q: What are the different materials used to construct seismic bands?
Answer: There are several types of seismic bands used in masonry construction, including:
1. Reinforced concrete bands
2. Steel bands
3. Timber bands
4. Masonry bands
Q: What is the purpose of seismic bands?
Answer: The primary purpose of seismic bands is to improve the seismic performance of masonry structures. They help to distribute lateral forces more evenly throughout the building, reduce the potential for cracking and damage to the walls, and increase the building’s overall resistance to earthquake-induced vibrations.
References:
- Standard, Indian. (2000). Code for practice for plain and reinforced concrete (IS 456-2000). Bureau of Indian Standard.
- Standard, Indian. (2013). Code for Earthquake-resistant design and construction of buildings (IS 4326-2013). Bureau of Indian Standard
- Indian Standard. (1993). Code for improving earthquake resistance of low-strength masonry buildings (IS 13823-1993). Bureau of Indian Standard.
- Yadav, S., Damerji, H., Keco, R., Sieffert, Y., Crété, E., Vieux-Champagne, F., Garnier, P., & Malecot, Y. (2021). Effects of horizontal seismic band on seismic response in masonry structure: Application of DIC technique. Progress in Disaster Science, 10, 100149. https://doi.org/10.1016/j.pdisas.2021.100149
- Murty. C.V.R. Indian Institute of Technology Kanpur. Learning Earthquake Design and Construction. Why are Horizontal Bands necessary in Masonry Buildings? Kanpur. India. https://www.iitk.ac.in/nicee/EQTips/EQTip14.pdf
- Ramchandra, D. (2018, February 22). Reinforced Concrete Structure(Limit State Design) (ISBN-13: 9788189401399): A Text-book of Reinforced Concrete Structures (3rd ed.). STANDARD BOOK HOUSE SINCE 1960.
![]()


