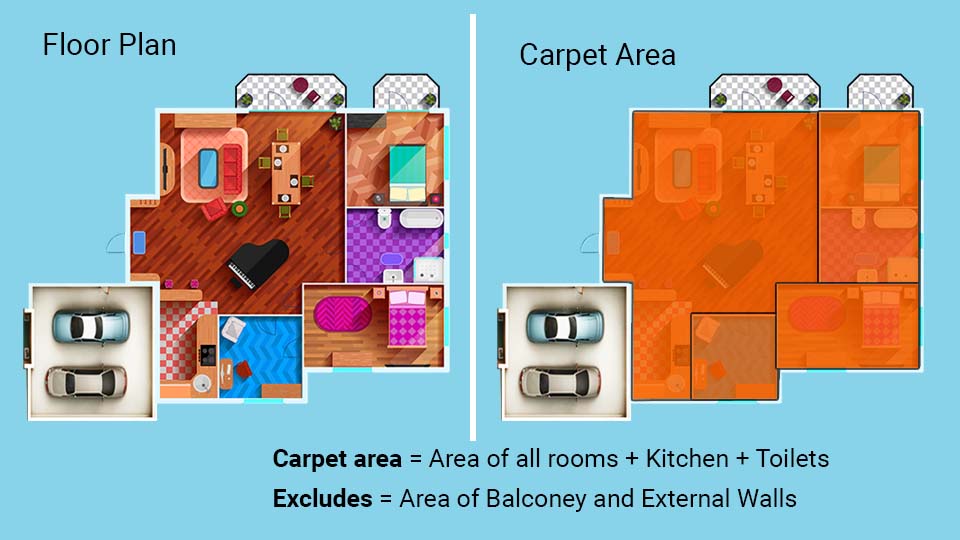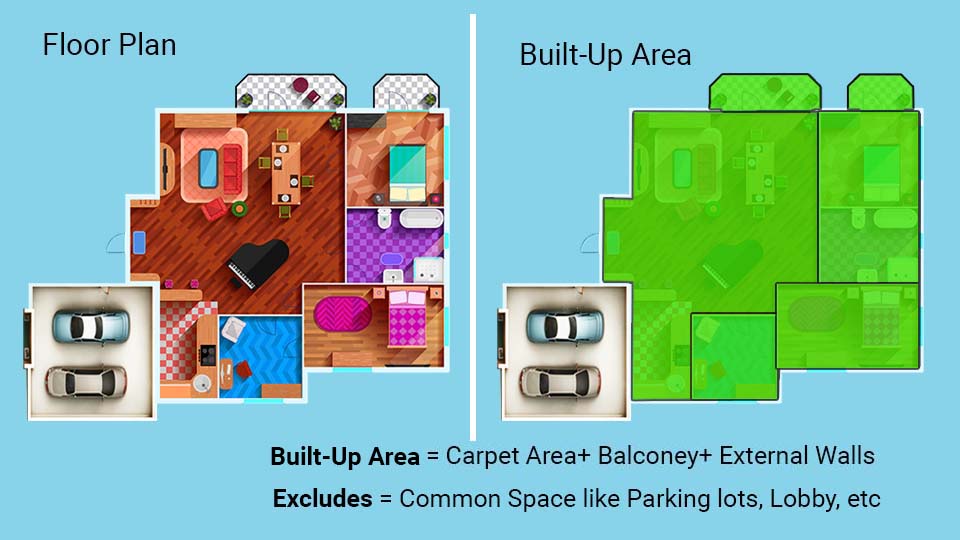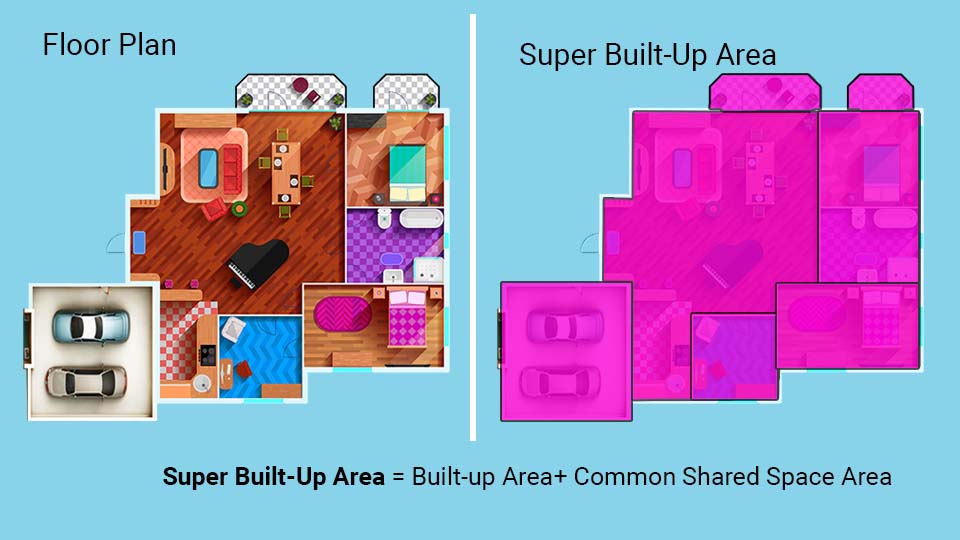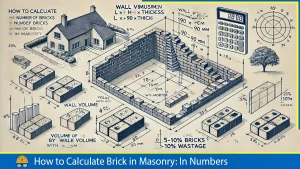When it comes to purchasing or renting a property, understanding the different terms associated with the area of a dwelling is crucial. The three primary terms that often arise in real estate discussions are Carpet Area, Built-Up Area, and Super Built-Up Area. Each term represents a distinct aspect of the total space within a property, and knowing the differences can significantly impact your decision-making process.
Carpet Area: The Actual Living Space
The term “carpet area” refers to the total usable floor space inside an apartment on any floor level, excluding certain areas. It is a measurement of the actual living area available to the occupants. The inner wall face-to-face is measured with the help of measuring tape.
In other words, it is expressed as the total space inside an apartment which can be covered by the carpet. Thus, all rooms inside the apartment are covered by carpet excluding the services area. In some countries, the kitchen and toilet may not be included in the carpet area as it is difficult to cover them. However, in most of the countries and advanced countries, this is not the problem, hence it may include the areas of kitchen.

Here’s a breakdown of what is included and excluded in the calculation of carpet area:
Also, read: Distance Measurement With Measuring Tape: Corrections & Errors
Included in the carpet area:
- Net usable floor area: This refers to the floor space that can be utilized for various purposes, such as placing furniture, walking, or using any other activity within the apartment.
- Area covered by internal partition walls: The space occupied by the interior walls, which divide the rooms or create separate areas within the apartment, is included in the carpet area. These walls contribute to the total floor space available for use.
Excluded from the carpet area:
- External walls: The area covered by the external walls of the apartment is not included in the carpet area. This is because external walls are not directly usable or accessible by the occupants for their activities.
- Areas under services shafts: Any space occupied by services shafts, such as those for plumbing, electrical wiring, or ventilation, is excluded from the carpet area. These areas are typically designated for utility purposes and not for regular use.
- Exclusive balcony or verandah area: If the apartment has a private balcony or verandah exclusively assigned to the apartment owner, the area covered by these outdoor spaces is not considered part of the carpet area. Balconies and verandahs are generally meant for recreational purposes and are separate from the internal living space.
- Exclusive open terrace area: Similarly, any open terrace area that is exclusively allocated to the apartment owner is not included in the carpet area. Open terraces are often used as outdoor spaces for gardening, relaxation, or other activities.
Formula for Carpet Area
The formula for calculating the carpet area of an apartment can be expressed as follows:
Carpet Area = Built-up Area – (Area of External Walls + Area of Services Shafts + Exclusive Balcony or Verandah Area + Exclusive Open Terrace Area)
Importance of Carpet Area:
“Why is it so important to know the carpet area?”, thus this must be the question to many. Here is why it is important:
- Accurate Space Measurement: Carpet area provides a standardized and transparent measurement of the actual usable floor area within an apartment or unit. It helps in determining the true living space available to the occupants and enables accurate comparisons between different properties.
- Fair Pricing: The carpet area is often used as a basis for pricing residential or commercial properties. Buyers or tenants can evaluate the value they are getting for their investment by considering the carpet area in relation to the overall cost.
- Legal Compliance: Many countries or regions have regulations or building codes that define carpet area or specify its calculation methodology. Compliance with these regulations ensures transparency and protects the rights of buyers, tenants, and developers.
- Property Tax Assessment: In some jurisdictions, property taxes are assessed based on the carpet area of the property. Accurate measurement of carpet area helps in determining the fair tax liability of the property owner.
- Building Efficiency and Planning: Builders and architects use carpet area calculations to optimize the design and layout of buildings. It helps in efficient space utilization, determining the number of units that can be accommodated, and planning common areas or amenities.
- Property Valuation: Carpet area is one of the factors considered in property valuation. Appraisers and real estate professionals use the carpet area along with other factors such as location, amenities, and market trends to determine the market value of a property.
- Consumer Protection: The specification of carpet area protects the interests of buyers or tenants. It ensures that they are aware of the actual usable space they will have and helps prevent misrepresentation or ambiguity in property advertisements.
Built-Up Area: Including the Walls and Balconies
Built-up area refers to the total area of a building that includes both the carpet area (usable floor area) and the areas occupied by walls, columns, shafts, ducts, and other structural elements. It encompasses the entire space covered by the building, including both the internal and external components.

The built-up area includes the carpet area as well as the thickness of the walls, common areas, lobbies, corridors, staircases, balconies, and any other areas that are part of the building structure. It represents the total area that would be covered if the building were to be measured from the outer edges of all its components.
In real estate and construction, the built-up area is often used as a basis for various calculations, such as determining the total floor space, estimating construction costs, assessing property value, and determining the proportionate share of common amenities and facilities.
It’s important to note that the specific definition and calculation of built-up area may vary depending on local building regulations, standards, or practices. Therefore, it is advisable to refer to the relevant guidelines or consult with professionals in your specific jurisdiction for accurate information regarding the calculation of the built-up area.
Formula for Built-up Area:
Built-up Area = Carpet Area + Area of Walls + Area of Common Spaces
Built-Up Area: Including the Walls and Balconies
Super Built-Up Area refers to the total area that includes the built-up area of a residential or commercial property along with its proportionate share of common areas like corridors, lobbies, staircases, lifts, and other amenities. It is a term commonly used in the real estate industry in some regions, especially in India.
The calculation of the super built-up area typically includes the carpet area, which is the actual usable area within the walls of the property, and then adds a proportionate share of common areas. The proportionate share is determined by dividing the common areas among all the individual units in the building.
The concept of a super built-up area is often used by builders and developers to calculate the cost of the property, as well as to determine the charges for amenities and maintenance. It helps in determining the overall cost of the property by considering the shared spaces and facilities that are provided to all the occupants.

Comparison Of Carpet Area, Built Up Area and Super Built Up Area
A summary comparison is made between the carpet area, built-up and super built-up area.
| Super Built-Up Area | Carpet Area | Built Up Area | Built-Up Area |
|---|---|---|---|
| Living room/Sitting room | Yes | Yes | Yes |
| Bedroom | Yes | Yes | Yes |
| Kitchen | Yes | Yes | Yes |
| Dining room | Yes | Yes | Yes |
| Bathroom | Yes | Yes | Yes |
| Choesham/Pooja room | Yes | Yes | Yes |
| Balcony/Verandah/Porch | No | Yes | Yes |
| Staircase built inside | Yes | Yes | Yes |
| Staircase built outside | No | Yes | Yes |
| Terrace | No | Yes | Yes |
| Lobby | No | No | Yes |
| Lift/Escalator | No | No | Yes |
| Garden | No | No | Yes |
| Swimming Pool | No | No | Yes |
| Parking/Garage | No | No | Yes |
FAQs:
Q: What does carpet area mean?
Ans: The Carpet Area refers to the actual usable area within the walls of the apartment. It is the space where you can lay a carpet and is the most straightforward of the three measurements. Carpet Area includes the total area occupied by the internal walls but excludes the thickness of the outer walls. In essence, it represents the livable space – the area where you can place your furniture, walk around, and essentially live.
Q: What are the other words for carpet area?
Ans: The term “carpet area” may be referred to as “net floor area,” “usable floor area,” or other similar terms according to the region’s regulation.
Q: What is a Built-Up area?
Ans: The Built-Up Area encompasses more than just the living space. It includes the Carpet Area along with the area covered by internal and external walls, balconies, and other areas within the apartment. In other words, the Built-Up Area is the sum total of the Carpet Area plus the thickness of the walls and the space occupied by common amenities like balconies.
Q: What is Super Built-Up area?
Ans: Super Built-Up Area is the most comprehensive of the three measurements. It not only includes the Built-Up Area but also incorporates common areas such as staircases, lobby, lifts, and other shared amenities. Essentially, Super Built-Up Area is the total area that you are paying for, including the proportionate share of the common spaces in the apartment complex.
References:
- Mishra, P. (2023, March 9). Difference between Carpet Area, Built up Area & Super Area. Magicbricks Blog. https://www.magicbricks.com/blog/what-is-carpet-area/114783.html
- Aman. (2023, October 9). What is Carpet Area meaning: Inclusions, Exclusions, Legal Definition. Latest Real Estate News, Articles, Property Insights. https://www.99acres.com/articles/what-is-carpet-area.html
![]()







