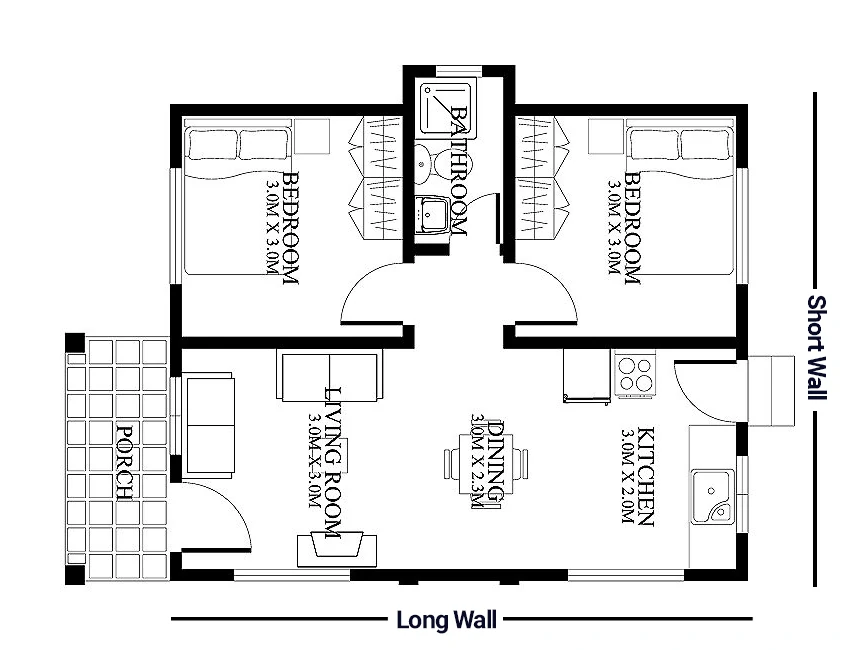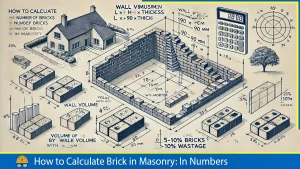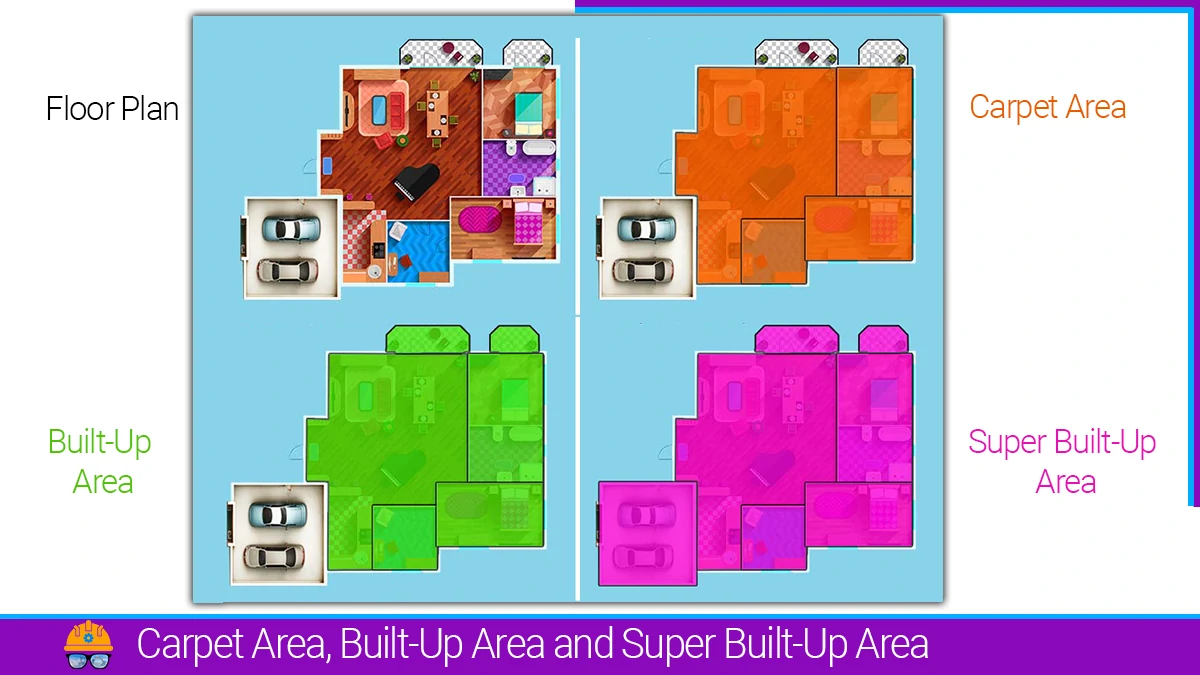Civil engineering practices are never out of preparing the design, drawing, specification and estimates apart from site supervision, quality monitoring, auditing, etc. Among all these vital tasks, the preparation of estimates stands as a cornerstone in civil engineering. There are methods of estimate that one may enjoy and perfect it. Others may like the different methods of estimation. So, in this article, the method of building estimate is discussed in detail with some samples.
What is meant by Methods of Estimate?
The method of estimate for buildings is a technical approach for preparing detailed quantity estimates in which the walls of the building are measured in different ways. The walls of a building can be measured in combination concerning the centre line or separately as long and short walls.
Concept of Long Wall and Short Wall
It is important to understand the concept of long walls and short walls before going into the depth of the method of building estimate. Any building planned or constructed will have a length-to-width ratio which will be the governing factor in identifying as long walls and short walls.
In principle, the wall on the longer side of the building is classified as a long wall and the wall on the shorter side (usually the width of the building) is considered as a short wall on the architectural building plan as shown in the figure below.

Methods of Estimate
Primarily there are two methods of preparing building estimates. Some may employ the combination of two for the complex and major projects. To avoid confusion and mistakes, it is always wise to choose one method of estimation while preparing an estimate for any type of structure and building. The methods of estimate are:
- Centre line method
- Separate wall method
1. Centre Line Method
In this method, the centre line of the walls is identified despite their position on the building plan and all the centre lines are added up as the length of the wall. The nature of walls as long and short are not identified. However, the running length of the wall meets with the junction other wall in the middle, so there should be a deduction of one breadth. The quantity of the wall is calculated by summing up the total length time breadth and height in the same units of measurement.
Total quantity of wall = Total centre line – (2X1/2 breadth) X B X Depth or Height
The same principle is applied to the excavation of the foundations and strip wall footings. The walls having different heights and widths should be detailed separately under the same item description.
This method of estimate should be employed for simple or symmetrical building plan layouts with distinct corners. For example, caretaker quarter, military barrack, underground water tank, septic tank, etc.
| Item No. | Description of Items | No. | Length | Breadth | Height | Quantity | Unit |
|---|---|---|---|---|---|---|---|
| 1. | Excavation in foundation trenches or drains not exceeding 1.5m in width or area10sq.m on plan, including dressing & ramming, disposal of surplus soil within Any lead & lift- All types of Soil. | 2 | 19.20 | 0.90 | 0.90 | 15.55 | cum |
| 2. | Providing and laying Hand-packed stone filling or soling with stones. | 2 | 3.98 | 0.60 | 0.15 | 0.72 | cum |
Example 1: Estimate by centre line method the quantities of the items given below:
- Earthwork in an excavation in an excavation in the foundation
- Lime concrete in the foundation
- Brickwork (2nd class) in foundation and plinth
- Damp proof course of 25 mm thick
- Brickwork (2nd class) in lime mortar in the superstructure
2. Separate Wall Method
In this method, the walls of the buildings are identified separately in their longitudinal and transverse direction. The longitudinal walls may be measured from out-to-out and the transverse wall may be measured from in-to-in. The concept of the long wall and short wall may be applied while measuring the length of longitudinal and transverse walls respectively.
The quantities of the walls are calculated by the product of running length to height and thickness of the wall in the same units. The technique may be applied to calculate the strip foundation and excavation in trenches for the foundation.
For calculating the length of the long wall
The length of the long wall is calculated by adding one breadth of the footing or wall from the centre to centre length of the e footing or wall.
Long wall, out-to-out = centre to centre length + half breadth on one side + half breadth on another side
or
Long wall, out-to-out = center to center length + one breadth
Also, read: 5- Types Of Estimates in Construction Projects
For calculating the length of the short wall
The length of the short wall is calculated by subtracting one breadth of the footing or wall from the centre to centre length footing or wall.
Short wall, in-to-in = centre to centre length – one breadth on one side
Deduction for the opening such as for doors, windows, clerestories, ventilation, cornices, etc. may be done to
| Item No. | Description of Items | No. | Length | Breadth | Height | Quantity | Unit |
|---|---|---|---|---|---|---|---|
| 1. | Excavation in foundation trenches or drains not exceeding 1.5m in width or area10sq.m on plan, including dressing & ramming, disposal of surplus soil within Any lead & lift- All types of Soil. | 2 | 4.38 | 1.00 | 0.75 | 6.56 | cum |
| 2. | Providing and laying Hand-packed stone filling or soling with stones. | 2 | 3.98 | 0.60 | 0.15 | 0.72 |
In the table above, it’s evident that the length of the long walls decreases gradually from the foundation to the superstructure, while the length of the short walls increases in the same manner.
Difference between the Center Line and Separate Wall Method
- In centre line method we add the center of the wall to center and make a single wall whereas in the separate wall method we separate the wall as long wall and short wall
- In centre line method every corner is divided into four parts and adjusted with the length to get a single wall where as in separate wall method half of the wall in each side is added to the long walls and half to the wall in each side is deducted from the short to get the individual wall length.
- In centre line method the drawing should be symmetrical or simple. In individual wall method a complicated drawing is also executed.
Also, read: Calculation of Earthwork for Road Construction: Volume of Excavation and Filling
FAQs:
Q: What is the long wall and short wall method of estimation?
Answer: The long wall and short wall method of estimation is a technique used to identify and measure the walls of a building in a plan. This method simplifies quantification by categorizing walls as either long or short, facilitating easier measurement. The method is also known as the separate wall method.
Q: Which method is the easiest to prepare an estimate for a complex building?
Answer: The separate wall method is often considered the easiest way to prepare an estimate for a complex building because it involves individually estimating each wall separately as long wall and short wall. This method is simple and accurate with no chance of making mistakes.
Q: Which method should be adopted by the department engineer for preparing estimates and making bill payments to the contractor?
Answer: The separate wall method should be adopted by the department engineer for preparing estimates and making bill payments to contractors as it is suitable for complex building layouts and simple with no chance of making mistakes. Moreover, the quantification is more accurate with this method.
References:
- Dutta, B. N. (2007). Estimating and Costing in Civil Engineering (26th ed.). UBS Publishers’ Distributors Pvt. Ltd.
- Chakraborti, M. (Chartered Engineer). (1963). Estimating, Costing and Specification in Civil Engineering (1st ed.). 21B, Bhabananda Road, Calcutta-26
![]()







