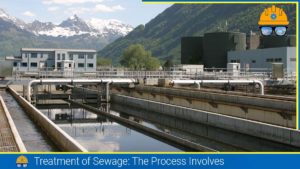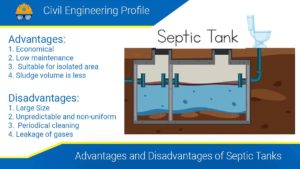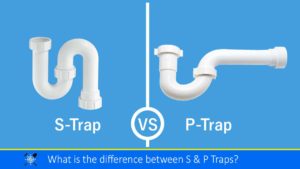Those of us residing in areas equipped with sewer systems may have encountered frustrating issues in our daily lives. These problems often arise due to poorly designed plumbing works, leading to frequent blockages in the kitchen drain, wash basin, or water closet and unpleasant odours emanating from various sources. To prevent such recurring inconveniences, it becomes essential to have a meticulously planned and well-executed plumbing system in buildings.
The sewage produced in houses and buildings has to be conveyed and connected to the municipal sewers by the owners of the homes. The provision and construction of an efficient plumbing system for collection and movement of the sewege produced in the building, till it is carried and discharged into the nearest municipal sewer is an essential aspect of building construction.
Plumbing System
Generally, there are two types of plumbing systems; one that carries water into the building and the other that takes away the waste water from the building.
The plumbing system is a system or a network in which conveyors, fittings and fixtures are assembled to efficiently collect wastewater and sewer from the building or house and successfully prevent the entry of foul and other harmful gases into the building or house. The plumbing conveyor typically comprises vertical pipes that are connected to horizontal pipes, which, in turn, are connected to traps and the assembly is also known as stacks.
To prevent the entry of foul and harmful gases, two measures are employed in a plumbing system: vent pipes are installed to allow these gases to escape through the end (above the roof), and traps with effective water seals are used to further safeguard against their intrusion to various fixtures such as water closet, wash basin and bathtub, etc.
Well the water supply system acts with pressure in the pipe lines and the sewer system follow the law of gravity. Thus, anything related to plumbing system does not really require pressure to flow.
Plumbing System In Buildings
Efficiently collecting soil and wastewater from the house involves channelling it through horizontal pipes and then discharging it into vertical pipes for safe and trouble-free conveyance. To achieve this, it is essential to adopt a suitable plumbing system tailored to the specific needs of the building. Five types of plumbing system in buildings is adopted across the world as mentioned below.
- Two pipe system
- One pipe system
- Single-stack plumbing system
- Partially ventilated single-stack system
- Divided stack system
Two Pipe System
This plumbing system is considered the finest and most advanced type. It involves the installation of two sets of vertical pipes: one for draining night soil and the other for draining sullage. The former set, responsible for carrying night soil, consists of soil pipes, while the latter set, responsible for sullage from baths and other sources, comprises sullage pipes or waste pipes.
All soil fixtures, such as latrines and urinals, are connected to the vertical soil pipe through branch pipes (laterals). On the other hand, sludge fixtures like baths, sinks, and wash basins are connected to the vertical waste pipe through waste pipes.
To ensure proper ventilation, both the soil pipe and the waste pipe are separately ventilated using either separate vent pipes or anti-siphonage pipes. This arrangement necessitates the use of four pipes, making it a relatively expensive system. Additionally, in smaller houses, accommodating such a significant number of pipes can become challenging.
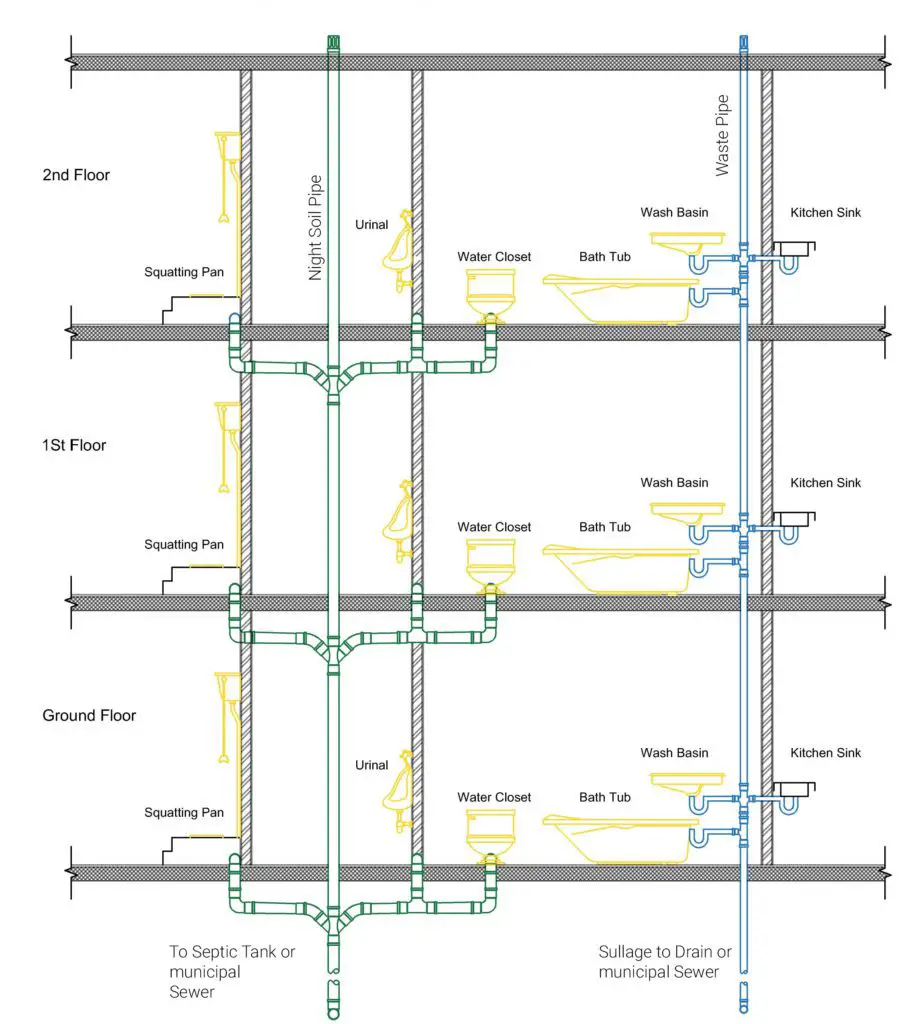
One Pipe System
In this system, a single main vertical pipe is utilized to handle both sullage and night soil, eliminating the need for two separate pipes as in the two-pipe system. The main pipe collects night soil and sullage water from their respective fixtures through branch pipes. To ensure proper ventilation, a cowl is installed at the top of this main pipe, and an additional separate vent pipe is also provided.
As a result, this system only requires two pipes instead of the four pipes used in the two-pipe system.
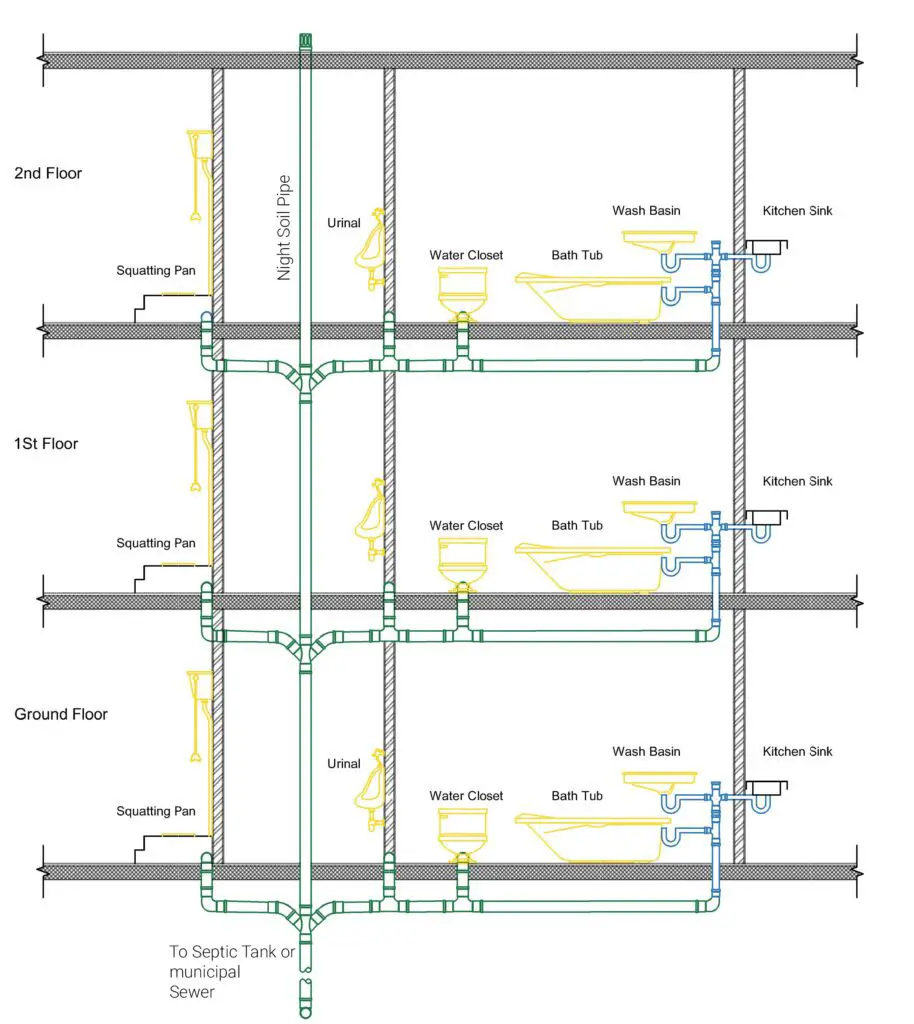
Single Stack Plumbing System
This single stack system operates without the need for a separate ventilation pipe. It utilizes only one pipe to handle both sewage and sullage, and it doesn’t have an independent vent pipe. Instead, the single pipe extends up to approximately 2 meters above the roof level and is equipped with a cowl to effectively expel foul gases.
Partially Ventilated Single-Stack System
This enhanced version of the single stack system includes a notable improvement: the water closet traps are individually ventilated using a separate vent pipe known as the relief vent pipe. While this system still employs two pipes, similar to the single pipe system, it offers cost advantages as the branches (laterals) are significantly reduced compared to the single pipe system. This is due to the fact that sullage fixtures are not connected to the vent pipe in this arrangement.
Divided stack system
The Divided Stack System involves the use of two or more separate stacks. Water closet and urinal discharges, as well as similar appliances, are directly conveyed to the septic tank through the soil stack. On the other hand, discharges from washing and cooking appliances like bathtubs, washbasins, and kitchen sinks, are directed to a separate septic tank or to the last compartment of a shared septic tank via the waste stack. This system is particularly beneficial in locations where small, individual septic tanks are utilized.
In situations where necessary, the waste stack ventilation can be connected to a nearby soil stack ventilation using 88° to 45° bends, with the branch positioned at least 0.5 meters above the upper level of the highest apparatus, instead of being led straight through the roof (above the terrace).
It’s important to note that the divided stack system is best suited for individual small septic tanks and is not suitable for septic tanks with sufficient capacity.
FAQs:
Q: What is a Plumbing System?
Ans: The plumbing system in a building operates through two interconnected systems: one for delivering fresh and clean water, and the other for removing waste water, which typically includes soil and other forms of waste. The wastewater disposal system is commonly referred to as the sewer system, while the system responsible for bringing in freshwater is known as the water supply system.
The sewer system functions based on the principle of gravity, allowing wastewater to flow downwards and out of the building, while the water supply system relies on the pressure within the pipeline to ensure a steady flow of fresh water to various points in the building.
By combining these two systems, the plumbing system ensures a continuous and efficient water supply for various household needs while effectively managing the disposal of wastewater, contributing to the overall health and functionality of the building.
Q: Which plumbing system is common in India?
Ans: There are several types of plumbing systems adopted around the world, but the most common type of plumbing system adopted in India is the Two-Pipe System.
References:
- VARANDANI., N.S. ()Water Supply Engineering. Environmental Engineering Principles and Practices (Vol-1). Pearson India Education Services Pvt. Ltd
- Garg, S.K. (2010). Sewage Disposal and Air Pollution Engineering. Environmental Engineering (Vol.-II). (23rd ed.). Khanna Publishers. Daryaganj, New Delhi-110002.
Also, read:
- Advantages and Disadvantages of Septic Tanks
- Soak Pit and Dispersion Trench: Soil Absorption System
- Treatment of Sewage: The Process Involves
![]()





