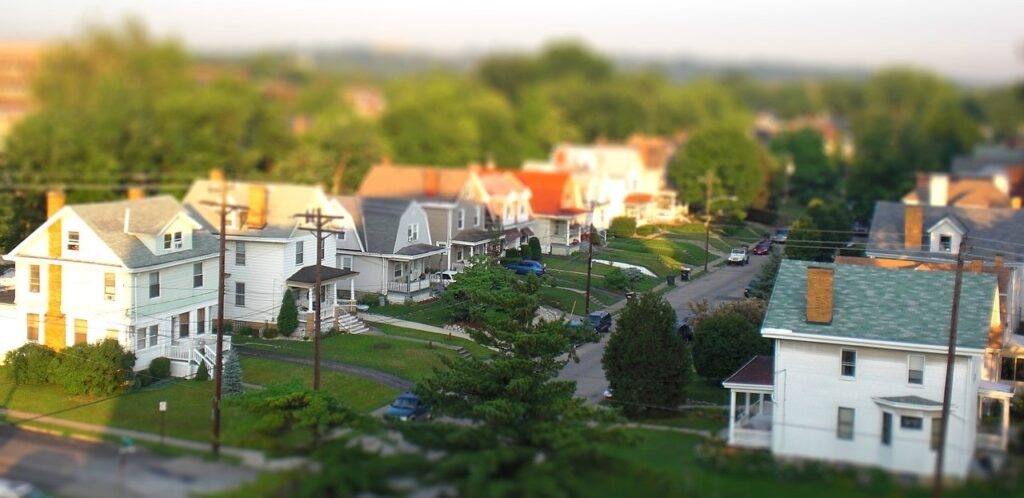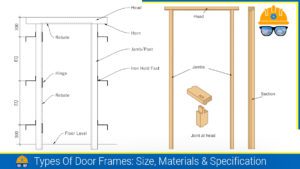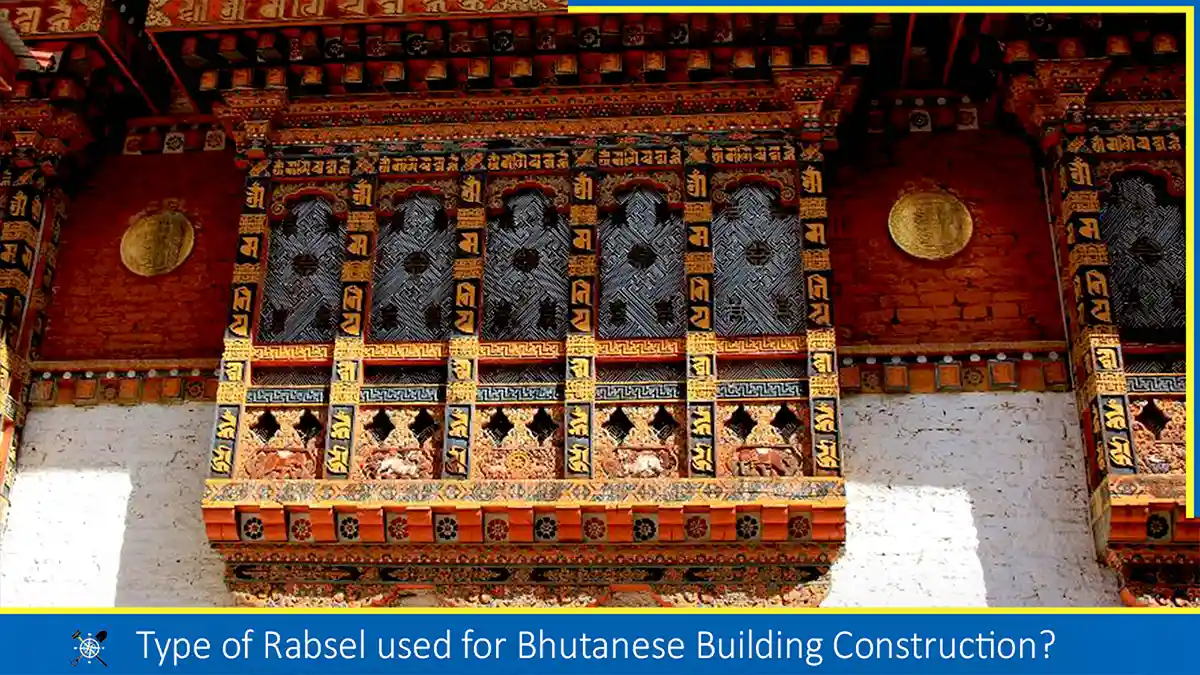Planning a residential building involves more than just creating an aesthetically pleasing structure. It requires thoughtful consideration of functional requirements, efficient use of space, compliance with building codes, and environmental sustainability. A well-planned residential building meets the needs of its inhabitants while maximizing comfort, safety, and efficiency. Below are the key principles to consider when planning a residential building.
1. Site Selection and Orientation
The choice of site significantly impacts the design. Factors like topography, soil conditions, climate, and accessibility play a crucial role. Proper orientation of the building enhances natural light and ventilation, improving energy efficiency. For example, living spaces can be oriented toward the south or east in colder climates to receive maximum sunlight.
proper orientation means setting or placing of the rooms of the residential building which allow the inmates of the house to enjoy the utmost whatever are good and to avoid whatever is bad in respect of comforts in the elements of nature such as the sun, wind, and rain. Good orientation means placement of rooms in relation to sun, wind, rain, topography and out look and at the same time providing a convenient access both to the courtyard, compound or street.

2. Privacy
It is an important principle while planning a residential building as the buildings should offer privacy for their occupants. This can be achieved by proper placement of rooms, soundproofing, and strategic use of landscaping. For example, bedrooms should be located away from noisy areas like the living room or kitchen. The residential privacy is of two types:
- Privacy inside the House
- Privacy of the Whole House
Privacy inside the house: Residential buildings require a lot of privacy inside bedrooms, toilets, W.Cs and bathrooms. Privacy inside the house can be achieved by proper placement of rooms, passages, and soundproofing components (wall & ceiling), doors and windows.
Privacy of the Whole House: It can be achieved by proper selection of the site, construction of compound walls, planting trees and raising the plinth walls. Planting trees can offer a sound barrier to moving traffic along the highways.
Also, read: What Should Be The Size of The Window?
3. Grouping
Grouping refers to arranging rooms of the same function or category in close proximity to enhance convenience and functionality. For example:
- Bedrooms are typically placed adjacent to bathrooms, toilets, or W.C. to ensure easy access.
- Dining rooms are ideally located near the kitchen for efficient meal service.
- Drawing rooms, lounges, or living rooms should be positioned close to the entrance to facilitate guest access without disturbing private areas of the house.
This thoughtful arrangement improves the overall flow and usability of the space.
4. Accessibility and Circulations
A residential building should be accessible to all occupants, including individuals with disabilities, elderly residents, and those with mobility challenges. Features like ramps, elevators, wide doorways, and handrails should be included where necessary. During disasters, it is crucial to ensure adequate space for proper circulation and to avoid unnecessary barriers such as walls and screens that could hinder movement or evacuation efforts. Horizontal circulation is facilitated through the provision of passages, lobbies, corridors, and lounges, ensuring smooth movement across a single floor. Vertical circulation, on the other hand, is achieved through features like stairs, stepped terracing, or elevators, enabling easy access between different levels of the building.
Also, read: The Benefits of Tile Roofing: A Stylish and Durable Option for Your Home
5. Sanitation
It is essential to maintain proper sanitation in residential buildings to ensure the health and well-being of the occupants. Good sanitation can be achieved through efficient waste and wastewater management systems, which help prevent health hazards and promote hygiene.
Elements of Proper Sanitation
- Waste Disposal: Proper segregation and disposal of solid waste reduce the risk of contamination and pest infestations. Implementing systems like composting or recycling can further enhance sustainability.
- Wastewater Management: Efficient drainage systems are crucial for disposing of wastewater. This includes well-designed sewage systems that prevent water stagnation, which can lead to the proliferation of disease-carrying insects like mosquitoes.
- Drainage Systems: Constructing good drainage networks helps in the swift removal of stormwater, minimizing the risk of flooding and waterborne diseases. Adequate slope and maintenance of drains ensure proper flow and prevent blockages.
- Ventilation and Cleaning: Proper ventilation in bathrooms and kitchens, along with regular cleaning, contributes to a more sanitary environment.
6. Flexibility
This concept refers to multi-functional spaces that allow for flexibility and adaptability in residential design. It emphasizes the efficient use of available space to accommodate various activities, enhancing convenience and utility.
Examples of Flexible Spaces:
- Dining and Drawing Room Integration: A dining area attached to the drawing room can be transformed into a larger gathering space by moving or rearranging furniture. This is ideal for hosting events or accommodating more guests.
- Verandahs and Large Windows: An extended verandah with large windows can seamlessly merge indoor and outdoor spaces, creating a versatile area for relaxation, dining, or small gatherings.
- Terrace Utilization: A well-designed terrace that integrates compact rooms can serve as an additional space for congregations, offering opportunities for outdoor entertainment or social gatherings.
Benefits of Multi-functional Spaces:
- Efficient Space Utilization: Maximizes the use of available square footage without needing additional construction.
- Cost-Effectiveness: Reduces the need for separate rooms dedicated to single purposes.
- Adaptability: Easily accommodates changing needs and lifestyles, making the home future-proof.
7. Elegance
Elegance refers to the aesthetic appeal and harmonious integration of a building with its surrounding environment. A well-designed residental home should not only be functional but also visually pleasing, creating a sense of balance and charm.
Features that Enhance Elegance
- Balconies, Verandahs, Sunshades, and Porches: Thoughtfully placed and proportioned elements can add depth and character to the façade.
- Architectural Details: Circular or arched openings in verandahs, doors, and windows are making a resurgence in modern designs. These features break the monotony of typical rectangular shapes and add a timeless elegance to the structure.
- Material and Color Harmony: Choosing finishes and colors that blend with the surroundings can further enhance the building’s appeal.
8. Land scaping
Surrounding a building with greenery, such as plants, trees, and shrubs, offers multiple benefits beyond aesthetics.
- Improved Air Quality: Green foliage acts as a natural air filter, absorbing pollutants and releasing oxygen, which enhances air quality.
- Temperature Regulation: Plants provide shade and reduce heat absorption, keeping the surrounding areas cooler and more comfortable, especially in urban environments.
- Noise Reduction: Dense vegetation can also act as a sound barrier, minimizing noise pollution.
- Health and Well-being: Access to green spaces has been linked to reduced stress, improved mental health, and greater physical activity.
- Hygienic Environment: Plants can reduce dust and improve overall cleanliness by trapping airborne particles.
Additionally, green spaces promote biodiversity by providing habitats for birds and insects, contributing to a healthier ecosystem. Incorporating greenery is also a key element in sustainable design strategies, as seen in urban planning initiatives like green roofs and living walls.
9. Economic
The construction of a residential building should align with the budget of the builder or homeowner. Therefore, when preparing the plan, it is essential to consider the budget and provide specifications accordingly. However, the planning should be purposeful, well-thought-out, and carefully tailored to balance cost and quality.
References:
- Bhavikatti, S. S. (2010). Basic Civil Engineering. New Age International (P) Ltd.
- Craighead, G. (2009). Residential and apartment buildings. In Elsevier eBooks (pp. 551–581). https://doi.org/10.1016/b978-1-85617-555-5.00011-0
- Wikipedia contributors. (2024, September 17). List of house types. Wikipedia. https://en.wikipedia.org/wiki/List_of_house_types
- Wikipedia contributors. (2024, November 6). Building. Wikipedia. https://en.wikipedia.org/wiki/Building
![]()







