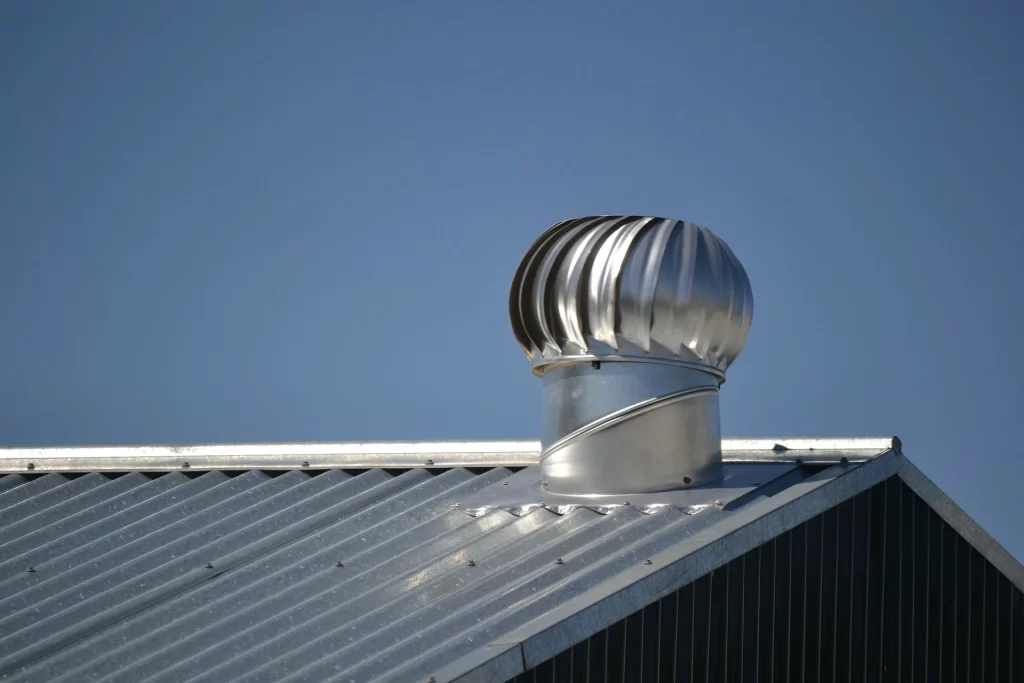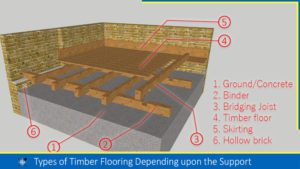Proper ventilation for a building and its components is essential for ensuring durability and cost efficiency. Adequate ventilation not only helps extend the lifespan of the building materials but also contributes to energy savings by reducing the need for artificial cooling and heating. Moreover, good ventilation systems are designed to enhance indoor air quality, providing a healthier and more comfortable living environment for occupants. This article is on roof vents exploring their type, advantages and cost.
Roof Vents
Roof vents are a type of ventilation component provided on the roof of buildings to allow airflow through the attic space or under the roof, which helps regulate temperature, control moisture and prevent damage to the roof structure. Providing roof ventilation helps in maintaining the longevity and efficiency of a roof.
Roof Ventilation System
The roof ventilation system is a system in which the inlet and outlet for the air circulation are within the ventilation system. It consists of exhaust mounted on the roof to expell unwanted air.
How Does Roof Vent Work?
Basically, the roof vent works on two principles, i.e., inward drawing and expelling of the air. It consists of two parts. The intake vents and exhaust vents.
Intake Vents: These are usually located along the roof’s edge or in the soffits (the underside of the eaves). They allow cool, fresh air to enter the attic or roof space.
Exhaust Vents: These are typically found at the roof’s ridge or at other high points. They allow hot, moist air to escape.
Also, read: Damp Proof Course: Protect Your Building
Types of Roof Ventilation
There are two different types of ventilation systems for the roof. These are active exhaust vents and passive exhaust vents.
1. Passive Ventilation System
This is the primary type of roof vent or ventilation system on the roof. It is the most common type of ventilation system widely used across the world before the invention of modern technology. Usually, they are placed at the highest point of the roof.
This type of system works without the use of mechanical effort to expel the hot air. In such case hot air in the attic or roof space rises and gets out through the vents provided on the roof. The types of passive ventilation systems include box vents, ridge vents, gable vents, shingle vents and goosenect vents.
Box Vents (Static Vents):
Box vents are types of passive ventilation systems that are installed where ridge vents are not possible. They look like a little box sitting on the roof or a turtle on the roof. Thus, sometimes it is also known as turtle vents or static vents. They work by allowing the escape of hot air which rises in an attic. Because of its inefficiency in expelling the hot air, they are provided in huge numbers for a home. However, it is a simple and inexpensive form of vent for a home.
Ridge Vents:
Installed along the peak of the roof known as a ridge and suitable for most roof types, especially those with a long ridge line. They are low-profile and aesthetically pleasing compared to most of the vent systems. Unlike box vents, it allows warm air to escape from the attic at a faster rate.
It requires proper installation to avoid leaks; it may be less effective without adequate intake vents. Therefore, an intake vent must be provided at the ceiling or soffit.
Also, read: Confined Masonry Construction Details
2. Active Ventilation System
Active vents operate with the help of a mechanical device that draws in fresh outside air while expelling trapped stale air. They continuously work to maintain a steady flow of air, ensuring effective ventilation. Common types of active roof vents include turbine vents, power vents, and solar-powered vents.
Turbine Vents:
Turbine vents, also known as whirlybirds, are wind-powered vents that spin to draw hot air out of the attic. As the wind turns the turbine, it creates a vacuum effect that pulls air from the attic, helping to cool the space.
They are suitable for the area where there is constant wind flow. It does not require electrical energy to draw the hot air from the attic. Its drawback may be that it can be noisy in strong winds and effectiveness depends on wind availability.

Power Vents (Attic Fans):
Power vents are circular, have a low profile, and are placed near the ridge of the roof. They are also known as attic fans and are electrically powered to actively pull hot air out of the attic. Power vents are installed in hot climates homes or those with large attics needing extra ventilation.
Benefits of Roof Ventilation
Prolongs Roof Lifespan:
Proper ventilation reduces heat and moisture buildup in the attic, preventing damage to roofing materials such as shingles, underlayment, and wood framing. This helps extend the life of your roof.
It helps to regulate the internal temperature of the building by expelling accumulated excessive heat during the hot weather. Thus, it will cool down the temperature in the attic and adjacent rooms.
Prevents Ice Dams:
In colder climates, roof ventilation helps maintain a consistent roof temperature, preventing the formation of ice dams. Ice dams occur when snow melts on the roof and refreezes at the eaves, causing water to back up and potentially damage the roof.
Maintenance
Unlike other components and things, roof vents generally require minimal maintenance, but it’s a good idea to inspect them annually for any blockages, damage, or signs of wear. Clearing debris, such as leaves and dirt, from the vents will help maintain optimal airflow.
Also, read: All Types of Door Handles: With Photograph
FAQs:
Q: What are Roof Vents?
Answer: Roof vents are components installed on a roof to allow air circulation through the attic or roof space. They may be of active or passive types depending upon the type of exhaust required by the buildings.
Q: What is an Open attic?
Answer: Typically an Open attic is one where the space of an attic is not divided into smaller rooms. In this configuration, the attic is a large unobstructed area directly under the roof with no walls or partitions dividing it. Therefore, open attics are subjected to temperature fluctuation and require roof vents to control the temperature.
Q: How many roof vents do you need?
Answer: The number of roof vents you need depends on the size of your attic and the type of vents being used and it is crucial to maintain a balance between intake and exhaust vents to ensure proper airflow. A general rule of thumb is to have 1 square foot of ventilation for every 150 square feet of attic space. This should be evenly divided between intake (soffit vents) and exhaust vents (ridge, turbine, or power vents).
If your attic has a vapour barrier installed, the requirement can be reduced to 1 square foot of ventilation per 300 square feet of attic space.
Q: Why are roof vents important?
Answer: Providing roof vents can significantly improve the quality of the roof system by forcing out the unwanted air that is trapped in the attic or under the roof which may contain moisture. That moisture will condensation and lead to issues with mould
References:
- Jdepaolajr. (2024, August 6). What is Roof Underlayment & Why is it Needed? | Long Home. Long Home Products. https://longhomeproducts.com/blog/roof-ventilation-important-home/
- Admin. (2023, November 8). Difference between Active – Passive and Mechanical vents. Ventilation Maximum. https://ventilation-maximum.com/en/attic-ventilation-tips/active-vs-passive-roof-vents/
- Matthews, J. (2023, September 26). Roof Ventilation: What is it and what does it do? Stay Dry Roofing. https://staydryroofing.com/what-is-roof-venting-what-does-a-roof-vent-do/
![]()







