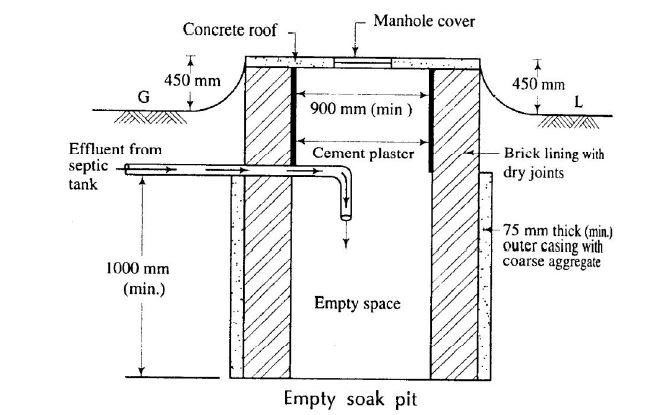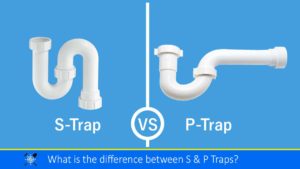Septic tank design plays a vital role as it is essential for domestic wastewater treatment in areas where centralized sewage systems are unavailable or impractical. Properly designing a septic tank system is crucial to ensure efficient and safe wastewater treatment, preventing environmental pollution and potential health hazards. In this article, we will provide a step-by-step guide to help you design a septic tank system that meets regulatory requirements and promotes sustainable wastewater management.
Septic Tank Design Considerations
Although a septic tank is constructed in a similar way to a grease trap, it has its own important design feature, as mentioned below.
- In order to reduce the concentration of suspended materials in the effluent, the tank is divided into two interconnected compartments. The first compartment is double the volume of the second.
- The total length of the tank is usually 2 to 3 times its width.
- The septic tank has an opening for removal of sludge.
- The septic tank needs a ventilation pipe for the gasses that are created during the decomposition.
The septic tanks will be designed like ordinary sedimentation tanks with the following data:
Also, read: What is Septic Tank?: Overview | Components | Uses
1. The Capacity of Septic Tanks
The volume of the liquid which a septic tank can accommodate is called its capacity. A septic tank should be capable of storing the sewage flow during the detention period, and an additional volume of sludge for 6 months to 3 years, depending upon the periodicity of cleaning.
If only water closets are connected to the septic tank, the sewage flow will be about 40 – 70 litres/capita/day. But when sullage is also discharged into the septic tank, the sewage flow also be as much as 90 – 150 litres/capita/day. Where a large quantity is expected, it may separately be disposed of in the manner of the effluent from the septic tank.
2. Design Inlet and Outlet Baffles Structures:
The baffle is provided to prevent the coagulation of outlet and inlet pipes. The baffles or tees should extend up to the top level of the scum (about 22 cm above the top sewage line) but must stop a little below the bottom of the covering slab (by at least 7.5 cm or so) so as to allow for the free movement of gasses. Moreover, the inlet should penetrate by about 300mm (30cm) below the top sewage line, and the outlet should penetrate to about 40% of the depth of sewage. Further, the outlet invert level should be kept 5 to 7.5 cm below the inlet invert level.
3. Detention Period:
The detention period for septic tanks generally varies between 12 to 36 hours but is commonly adopted as 24 hours.
4. Length to Width Ratio:
Septic tanks are usually rectangular with their length at about 2 to 3 times the width. The width should not be less than 90 cm. The depth of the tank generally ranges between 1.2 to 1.8 cm.
Also, read: What is the difference between S-trap and P-Trap?
Sample of Septic Tank Design for 200 Users
The septic tank design example is presented by considering the following data.
- Let’s assume the number of users is 200
- Rate of water supply -150 lit/head/day
- Detention period-18 hours
- Percolating capacity of filter media= 1250 lit/m3
Considering that the whole water comes as sewage, thus the flow of sewage is \( 200\times150=30000lits \).
As the detention period of 18 hours is given, the tank capacity is given by
\( \frac{30000\times18}{24} \) = \( 22500lits \).
Assuming sludge storage capacity at the rate of 20 lits/person/year.
The volume of sludge = \( 200times20 = 4000 lits \).
Tank capacity = \( 22,500+4000 \) = \( 26,500 lits \).
Considering 20% provision for future extension.
Extra volume = \( 26,500 X 0.2 = 5,300 lits \).
Total volume of tank = \( 26,500+5,300 = 31,800 lits \)
= \( 32,000 lits \)(say) .
=\( 32 m3 [1m3 = 1000 lits] \)
Considering, the effective depth of liquid as 1.5m.
Cross-sectional area =\( \frac{32}{1.5} \)
= \( 20.6\;m^2 \)
Let the width be (b) and the length as per the Indian Standard Code IS2470 (part-1)1985 = 3 times the width
so, \( b\times3b=20.6m^2 \)
\( b = 3.0m \) (say)
Length = \( 3\times3=9\;m \).
Considering free board as 0.5m
Then the overall depth = \( 1.5+0.5=2.0 \)
Therefore, the size of the septic tank is
Length, \( (l \)) = \( 9.00 m \)
Width, \( (b \)) = \( 3.00 m \)
Height, \( (H \)) = \( 2.00 m \)
Also, read: Advantages and Disadvantages of Septic Tanks
Soak Pit
The main function of the soak pit is to receive effluent from the septic tank and disperse the liquid to the surrounding soil through the openings provided at the wall and through the bottom. The soak pit should not be constructed very near an open well or tube well.
Feature of Soak pit
- The soak pit is constructed with brick masonry in the shape of a square or circle. The depth varies from 3-5m. However, the depth depends upon the water table of the locality. It should be remembered that the depth should not be taken below the water table
- The diameter of the pit depends on the volume of effluent and the number of users. However, the diameter varies from 1-2m.
- Openings are provided on the wall of the pit, as shown in Figure 1. The bottom is kept open so that the water can be absorbed by the surrounding soil.
- The pit may be hollow or filled up with brickbats and brick khoa.
- Sometimes, a packing of coarse sand (15 cm thick) is provided around the pit to increase the percolating capacity of the soil.
- If the soaking capacity of the pit is destroyed, it should be cleaned and filling materials may be replaced.
Also, read: What is Soak Pit and Dispersion Trench: 2 Types of Soil Absorption System

Also, read: Treatment of Sewage: The Process Involves
![]()







