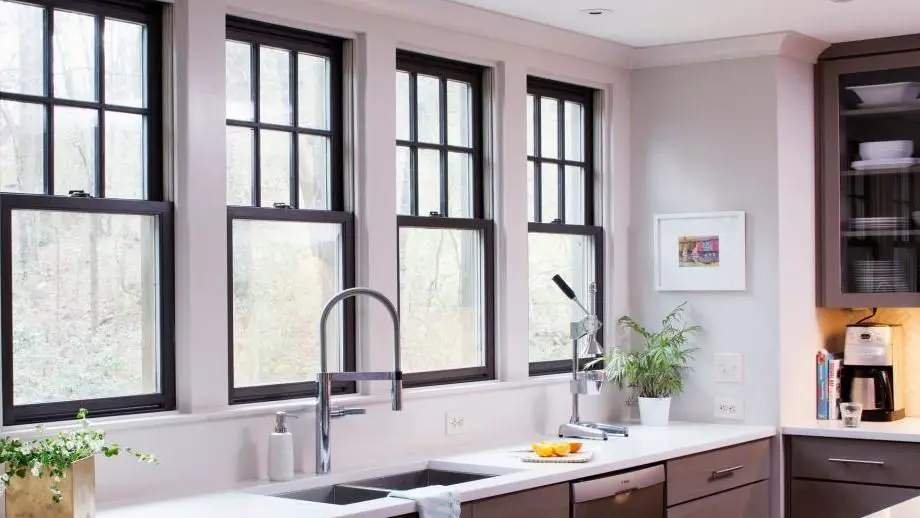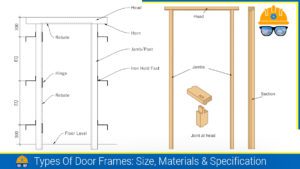Specifications and standards should be taken into account when designing a building of any use, whether for a customer or for oneself. In addition, one of the crucial design elements is the window’s size. You may not only have a nicer appearance with the right proportion of building materials, such as a window or a ventilator, but you could also significantly reduce your expenses and enhance your health. For information on the size of the windows and ventilators, as well as the reasons why your home.
Windows
A window is an opening in the wall, and sometimes in the roof to provide light and exchange of air. A window frame and sashes or shutters make up the window’s two components. Holdfasts are used to secure the window frame to the wall opening. Using the proper hinges, the shutter frames are fastened to the window frame. Unlike doors, the window frame has a sill at the bottom.
Why Does Your Home Need Windows?
The window’s purpose is to provide a view of the outside, as well as to bring light and air into the space. Additionally, it must offer insulation from the heat and, in some situations, the sound. No one disputes the importance of clean air to humans. Having adequate ventilation keeps your home safe, energy-efficient, and healthier. Consequently, you require a standard-sized window for your home structure.
The choice of size, shape, location and number of windows in a room depends on the following factors:-
- Size of the room
- Location of the room
- Utility of the room
- The direction of the wall
- Direction of window
- Climatic conditions such as humidity, temperature etc.
- Requirements of exterior view
- Architectural treatment to the exterior of the building.
Thumb Rules
Based on the above factors, the following thumb rules are adopted for the window size: –
- The breadth of the window = 1/8 (width of the room + height of the room).
- The total area of window openings should normally vary from 10 to 20% of the floor area of the room, depending upon climatic or weather conditions.
- The area of the window opening should be at least one square meter for every 30 to 40 cubic meters of the room.
- In public buildings, the minimum opening of windows should be 20% of the floor area.
- In order to get enough natural light, the area of the glazed panels should be at least 8-10% of the floor area.
Recommended Size of Windows As per IS 3362
According to the Indian Standard Code, the window frame size should be determined after leaving a 5 mm margin around an opening to facilitate easier fixing. Each module is 100 mm in width and height, and the number of modules indicates the width and height of an opening. A height of 12 modules (i.e., 12 x 100 = 1200 mm) and a designation of 6 modules WS 12 (i.e., 6 x 100 = 600 mm).
The letters W and S stand for a window opening and a straightforward blind, respectively. Similarly to that, a window opening with the designation 10 WT 13 has an opening width of 10 modules (10 x 100 = 1000 mm) and an opening height of 13 modules (13 x 100 mm).
Tolerances on the overall dimensions of windows and ventilator shutters shall be ± 3 mm.
| Sl.No. | Designation | Size of Opening (mm) | Size of the Window frame (mm) | Size of Window Shutter (mm) |
|---|---|---|---|---|
| 1. | 6 WS 12 | 600 x 1200 | 590 x 1190 | 500 x 1100 |
| 2. | 10 WT 12 | 1000 x 1200 | 990 x 1190 | 460 x 1100 |
| 3. | 12 WT 12 | 1200 x 1200 | 1190 x 1190 | 560 x 1100 |
| 4. | 6 WS 13 | 600 x 1300 | 590 x 1290 | 500 x 1200 |
| 5. | 10 WT 13 | 1000 x 1300 | 990 x 1290 | 460 x 1200 |
| 6. | 12 WT 13 | 1200 x 1300 | 1190 x 1290 | 560 x 1200 |
Recommended Size of Ventilator As per IS 3362
A designation of 12 V 6 would mean a ventilator shutter suitable for a ventilator of 12 modules width (i.e. 12 x 100 mm = 1200mm) and 6 modules height (i.e. 6 x 100 mm = 600mm).
| Sl.No. | Designation | Size of Opening (mm) | Size of Ventilator frame (mm) | Size of Ventilator Shutter (mm) |
|---|---|---|---|---|
| 1. | 6 V 6 | 600 x 600 | 500 x 590 | 500 x 500 |
| 2. | 10 V 6 | 1000 x 600 | 900 x 590 | 900 x 500 |
| 3. | 12 V 6 | 1200 x 600 | 1100 x 590 | 1100 x 500 |
Standard Window Sizes for Different Rooms
Standard Window Sizes for Livingroom
The window size of the living room really depends upon the type of window, placement of the window and living area of the room.
1. Double-Hung Window Sizes
This type of window consists of a frame and a pair of shutters, arranged one above the other, which can slide vertically within the grooves provided in the window frame. It has one movable sash on top while the other is on the bottom. That allows it to move in both directions, from the bottom up and from the top down.
- The standard width of the double-hung window is anywhere from (61 cm to 1.2 m) 24 to 48 inches
- The standard height of the double-hung window is anywhere from (0.9 to 1.8 m) 36 to 72 inches
2. Bay Window Sizes
The bay window projects outside the external wall of the room. The projection may be triangular, circular, rectangular or polygonal in plan. Such a window is provided to get an increased area of opening for admitting greater light and air.
- The standard width of the bay window is anywhere from (1 – 3 m) 42 to 126 inches
- The standard height of the bay window is anywhere from (91 cm – 2 m) 36 to 78 inches
3. Sliding Window Sizes
The shutter of such a window slides horizontally or vertically on small roller bearings. Such kinds of windows are suitable for homes where opening the window shutter is impossible for any reason. This type of window is suitable for the kitchen, bathroom, bathroom and basement.
- The standard width of the sliding window is anywhere from (91 cm to 2.1 m) 36 to 84 inches
- The standard height of the sliding window is anywhere from (61 cm to 1.5 m) 24 to 60 inches
4. Casement Window Sizes
Casement windows are the main or common types of windows usually provided in buildings. The shutter of the window opens like the shutter of the door. The panel of the shutter may either be glazed, unglazed, or partly glazed and partly unglazed.
- The standard width of the casement window is anywhere from (35.5 to 90 cm) 14 to 35.5 inches
- The standard height of the casement window is anywhere from (75 cm to 1.95 m) 29.5 to 77.5 inches
5. Awning Window Sizes
- The standard width of the awning window is anywhere from (61 cm to 1.2 m) 24 to 46 inches
- The standard height of the awning window is anywhere from (51 cm to 2.3 m) 20 to 92 inches
Standard Window Sizes for Kitchen
Three standard window sizes are most common for the kitchen:
Standard picture window size:
- Width – From 610mm to 2400mm (24 to 96 inches)
- Height – From 3050mm to 2400mm (12 to 96 inches)
Standard double-hung window size:
- Width – From 610mm to 1200mm (24 to 48 inches)
- Height – From 900mm to 1800mm (36 to 72 inches)
Standard casement window sizes:
- Width – From 355mm to 900mm (14 to 35.5 inches)
- Height – From 430mm to 1900mm (17 to 73 inches)
Also, Read: Different Types of Flush Doors | 4-Types

Standard Window Size for Bathroom
Two standard window sizes are most common for bathrooms:
Standard sliding window size:
- Width – From 900mm – 2100mm (36 to 84 inches)
- Height – From 610mm – 15mm (24 to 60 inches)
Standard picture window size:
- Width – From 610mm – 2400mm (24 to 96 inches)
- Height – From 305mm – 2400mm (12 to 96 inches)
Also, Read: Types of Doors used in Building Construction
FAQs:
Q: What is the recommended size of timber window as per IS code 1003?
Answer: The recommended size of timber windows as per IS 1003 part 2, are as follows.
1. 6 WS 6 – 600 x 600mm
2. 10 WT 12 – 1000 x 1200mm
3. 12WT 12 – 1200 x 1200mm
4. 6 WS 13 – 600 x 1300mm
5. 10 WT 13 – 1000 x 1300mm
6. 12 WT 13 – 1200 x 1300mm
where W stands for window, S for single shutter and T for the double shutter.
Q: What is the recommended size of timber ventilator shutters?
Answer: The recommended size of timber windows as per IS 1003 part 2, are as follows.
1. 6 WS 6 – 600 x 600mm
2. 10 WT 12 – 1000 x 1200mm
3. 12WT 12 – 1200 x 1200mm
4. 6 WS 13 – 600 x 1300mm
5. 10 WT 13 – 1000 x 1300mm
6. 12 WT 13 – 1200 x 1300mm
where W stands for window, S for single shutter and T for the double shutter.
References: –
- Punima, Dr. B. C. (2006). Building Construction. Luxmi Publication (P) Limited.
- IS1003: 1994. Part 2 WIindow and ventilator shutters. in Timber panelled and glazed shutters — specification. BIS. New Delhi. 1994
- Window. (2022, September 1). In Wikipedia. https://en.wikipedia.org/wiki/Window
![]()







