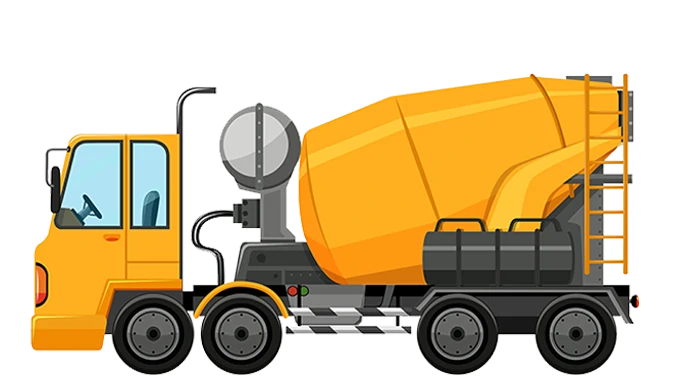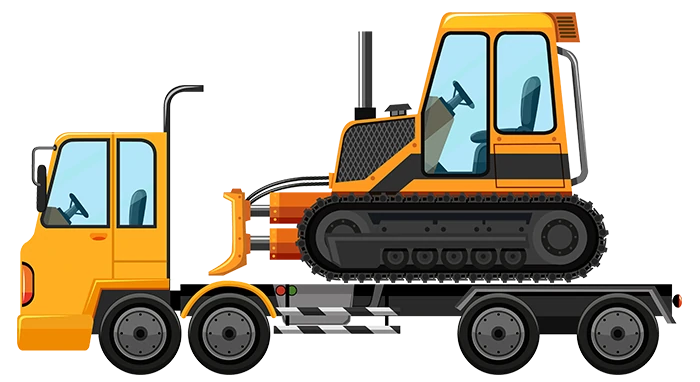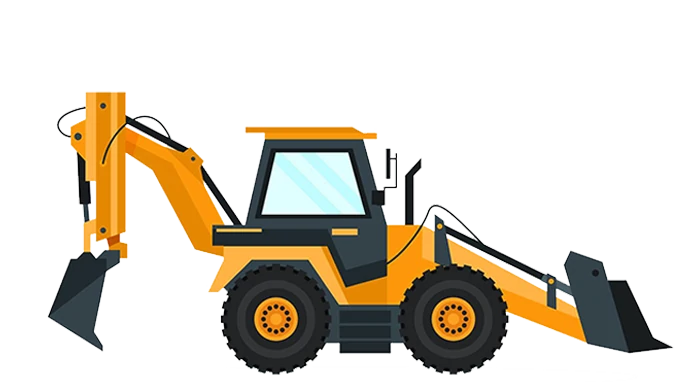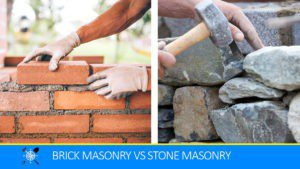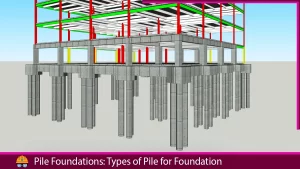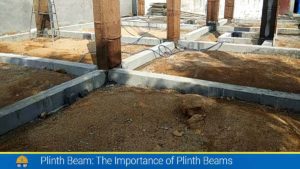Staircases provide access and communication between floors in multistory buildings. A stair is a set of steps leading from one floor to another. It can also provide a path to fire from one floor to another floor. Thus, stair needs to be enclosed by fire-resisting walls, floors, ceilings and doors. The stair must be designed to carry certain loads.
Technical Terms for Staircase
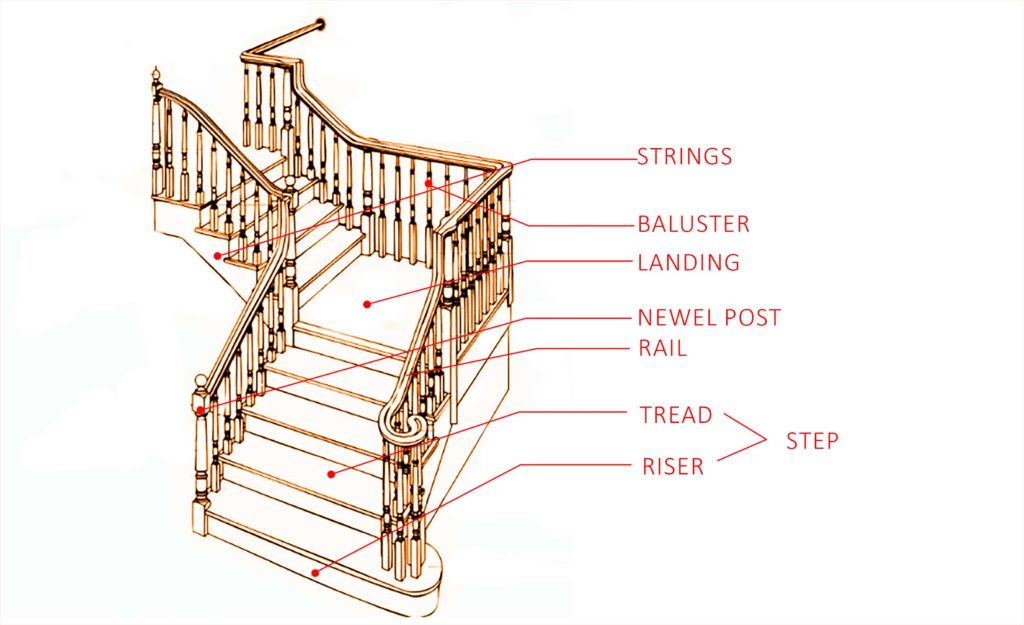
STEPS:
Steps are the horizontal components of a stair that provide a surface for users to step on and ascend or descend between different levels of a building. They are also known as treads or stair treads.
Steps are typically made of a durable material such as wood, concrete, metal, or stone, and they are designed to be safe, comfortable, and easy to use. The size and dimensions of steps may vary depending on building codes, regulations, and design considerations, but they generally consist of a flat horizontal surface (the tread) and a vertical component (the riser) that connects one tread to another.
TREAD:
The tread is the flat horizontal surface of a step that users step on while ascending or descending a stair. It provides a stable surface for walking and is typically wider than the riser, the vertical component that connects one tread to another. The tread can be made of various materials, such as wood, concrete, metal, or stone, and its dimensions may vary depending on the intended use and user comfort. The tread may also have features such as nosings, which are the front edges that may be rounded or squared off and may include a decorative or safety feature. The tread is an important component of a stair, as it plays a crucial role in ensuring safe and comfortable movement between different levels of a building.
RISER:
The riser is the vertical component of a step in a stair that connects one tread to another. It is the height of the riser that determines the vertical distance between consecutive treads. Risers can be solid, meaning they are a continuous vertical surface, or open, with gaps or spaces between the risers. The height of the riser is an important factor in the safety and comfort of the stair, as it affects the ease of ascent or descent. Building codes and regulations typically specify a maximum riser height to ensure the safe and comfortable use of stairs. Risers can be made of various materials, such as wood, concrete, metal, or stone, and their design and dimensions may vary depending on local building codes and design considerations. Proper riser height and design are crucial in creating a safe and user-friendly staircase.
FLIGHT:
A flight in the context of a stair refers to a series of consecutive steps that are connected and form a continuous run from one level to another. A flight typically consists of a series of treads (horizontal surfaces) and risers (vertical components) that are arranged in a sequence to allow users to ascend or descend between different levels of a building. Flights can vary in length and may include landings or intermediate platforms, depending on the design and layout of the staircase. Flights are an essential component of a stair or staircase and are designed to provide safe and convenient access between different levels of a building, ensuring smooth and efficient vertical movement for users. Proper design, dimensions, and materials selection for flights is important considerations in creating a functional and safe staircase.
LANDING:
A landing in the stair is a horizontal platform or resting area that is positioned between two flights of steps. It serves as a transition point between two sets of stairs, allowing users to change direction, rest, or access a different level of a building. Landings are typically flat and provide a level surface for users to step on and manoeuvre around. They may be located at the top or bottom of a flight of stairs, or at intermediate levels where multiple flights of stairs intersect.
Landings can vary in size and shape, depending on the design and layout of the staircase, and are typically designed to comply with building codes and regulations for safety and accessibility. Landings play an important role in ensuring safe and convenient movement in a staircase, providing a resting point for users and allowing for smooth transitions between different flights of stairs.
GOING:
Going refers to the horizontal depth or width of a step, typically measured from the front edge of one tread to the front edge of the next tread. It is also sometimes referred to as the “run” of a step. The going of a step is an important factor in the design of a staircase, as it affects the ease and comfort of walking up or down the stairs.
Building codes and regulations often specify a minimum and maximum allowed going for stairs to ensure safe and convenient use. The going of a step should be consistent throughout a flight of stairs to provide a uniform walking surface. It is typically influenced by factors such as the available space, intended use of the staircase, and user comfort.
The going of a step can vary depending on the building design, materials used, and local building codes. Proper consideration of the going is important in designing stairs that are safe, comfortable, and user-friendly, allowing for smooth and easy movement between different levels of a building.
NOSING:
Nosing is one of the stair components that are present in step is the outer projecting edge of a tread, which may be rounded or squared off and may also include a decorative or safety feature. Additionally, this gives a more pleasing appearance and makes the staircase easy to navigate.
WINDERS:
They are the step that is wider on one side and narrower on the other, typically used to change the direction of a staircase. Winders are used when a stair needs to make a turn or curve, but there is limited space available for a landing or when a more compact design is desired.
Winders are typically trapezoidal or pie-shaped in form, with the wider end of the step providing enough space for the user’s foot to comfortably step on, while the narrower end allows for a smooth transition to the next step in the turning direction of the stair. Winders can be used in combination with regular straight steps to create a continuous and flowing staircase design.
Designing and constructing winders requires careful consideration of building codes and regulations, as they can affect the safety and usability of the stair. The dimensions, shape, and placement of winders should comply with local building codes to ensure safe and comfortable use of the staircase. Winders are commonly used in spiral staircases, circular staircases, and other types of stairs where a change in direction is required in a limited space.
SCOTIA:
In the context of a staircase, a “scotia” refers to a type of moulding or trim that is typically used to finish the edge of a step where it meets the riser. Scotia is a concave or rounded profile that provides a smooth transition between the horizontal tread and the vertical riser, creating a decorative and finished appearance. Scotia is often used to soften the sharp edge of a step and add aesthetic appeal to the staircase.
Scotia moulding is typically made of wood, but it can also be made of other materials such as metal or plastic. It is available in various sizes, styles, and finishes to match the design and decor of the staircase and surrounding area. Scotia is typically installed along the exposed edge of the step, covering the joint between the tread and the riser, and may be secured with nails, screws, or adhesive.
In addition to its decorative function, scotia can also help to protect the edges of the steps from wear and tear, reducing the risk of damage and extending the lifespan of the staircase. Proper installation of scotia is important to ensure a neat and professional finish, and it should be done in accordance with the manufacturer’s instructions and local building codes.
SOFFIT:
A soffit is an underside or lower surface of a flight of stairs, covered or enclosed by the underside of steps and the bottom surface of the staircase structure. It can have various designs and finishes, depending on the architectural style, materials used, and overall aesthetic of the staircase and the surrounding space. It can be opened to enclosed with materials like wood or plaster. The soffit serves to protect and hide structural elements, enhance aesthetics, improve acoustics, and may house lighting fixtures. Proper design, construction, and finishing are crucial for a safe and visually appealing staircase that complements the overall design of the building or space.
LINE OF NOSING
The line of nosing refers to an imaginary line along the front edge of the treads, where the nosings are located. The nosings are the rounded or squared-off edges of the treads that extend beyond the risers, providing a safe and comfortable surface for users to step on. It is useful in the construction of handrails, giving the line with which the undersurface of the handrail should coincide. The line of nosing is an important consideration in staircase design as it affects the overall appearance, safety, and comfort of the stairs. It helps establish a consistent visual reference for the placement of the nosings along the treads to ensure a uniform and visually pleasing look. Additionally, building codes and regulations may specify requirements for the line of nosing, including its visibility, dimensions, and slip resistance, to ensure the safe use of the staircase.
PITCH OR SLOPE:
It is the angle or slope of the staircase, typically expressed as the ratio of the vertical rise (height) to the horizontal run (depth) of the staircase. It is an important factor in the design and construction of a staircase, as it affects the comfort, safety, and usability of the stairs.
It is typically measured in degrees or as a ratio, such as 1:2, where the first number represents the vertical rise and the second number represents the horizontal run. For example, a staircase with a pitch of 30 degrees or a ratio of 1:2 means that for every 1 unit of vertical rise, the horizontal run is 2 units.
The pitch of a staircase is determined by various factors, including the height of the overall rise, the available space for the staircase, the desired aesthetic or architectural style, and local building codes and regulations. Different types of buildings and different uses of the staircase may require different pitch angles.
A steep pitch can result in a more compact and space-saving design, but it may be less comfortable to use and pose a higher risk of accidents, especially for elderly or physically challenged users. A shallow pitch, on the other hand, may provide a more gradual and comfortable ascent or descent, but it may require more space for the staircase.
Designing and constructing a stair with the appropriate pitch requires careful consideration of these factors and compliance with local building codes and regulations to ensure a safe and functional staircase that meets the needs of its users.
STRINGS OR STRINGERS:
Strings or stringers in the context of stairs refer to the structural members that run along the sides of a stair and provide support for the treads and risers. They are also known as stringer boards or simply strings.
Strings are typically made of wood, steel, or other materials that are capable of supporting the weight of the staircase and its users. They are usually positioned vertically and are attached to the wall or a supporting structure, forming the sides of the staircase. Strings can be open, where the treads and risers are attached to the sides of the stringer, or closed, where the treads and risers are housed within the stringer.
The number of strings in a staircase depends on the design and structural requirements of the staircase. A typical staircase may have one or two strings, while wider or more elaborate staircases may have three or more strings for added stability and support.
Strings play a crucial role in the structural integrity of a staircase, as they provide support for the treads and risers, which are the horizontal and vertical components of the stairs, respectively. They transfer the weight of the staircase and its users to the supporting structure, ensuring that the staircase remains stable and safe to use.
NEWEL POST:
A Newel post is a vertical structural member that is typically placed at the ends of stair flights in a staircase to connect the ends of strings and handrails. It serves as a crucial anchor point for the handrail and provides stability and support to the entire staircase structure.
Newel posts are typically larger and more decorative compared to other posts in the staircase, as they are often designed to be visually appealing and serve as a focal point of the staircase’s design. They are commonly made of wood, metal, or other materials that are sturdy and capable of supporting the weight and stress of the handrail and staircase.
One of the main functions of the Newel post is to provide structural support and stability to the handrail. The handrail is typically attached to the Newel post, either directly or through a handrail bracket, and the Newel post acts as an anchor point that helps to distribute the weight and forces applied to the handrail evenly throughout the staircase.
BALUSTER:
A baluster, also known as a spindle or stair stick, is a vertical, decorative or structural member that is used to support a handrail in a staircase or a guardrail on a balcony or terrace. Balusters are typically arranged in a series, spaced evenly along the length of the handrail or guardrail, and they play a significant role in the overall aesthetics, safety, and structural integrity of a staircase or balcony railing.
Balusters are typically made of various materials, including wood, metal, stone, or glass, and they come in a wide range of shapes, sizes, and designs. They can be cylindrical, square, or rectangular in shape, and they may be plain or elaborately carved, turned, or otherwise ornamented, depending on the architectural style of the building and the design preferences of the homeowner or architect.
One of the main functions of balusters is to provide support to the handrail or guardrail, ensuring that it remains stable and secure. Balusters are typically installed vertically and are spaced closely together to prevent gaps that could pose a safety hazard, especially for small children or pets. The spacing between balusters must comply with building codes and regulations to ensure the safety of the staircase or guardrail.
FAQs:
What should be the size of the Tread?
A: Treads are usually between 250mm to 300mm in a building for general purposes.
What is the ideal height of the riser?
A: Riser is provided between 150mm to 175mm for the ideal case.
What should be the number of steps in the going?
A: The number of steps in a going should not exceed more than 13. This is because it is tiering for the elderly people to walk if provided more steps in a going.
![]()

