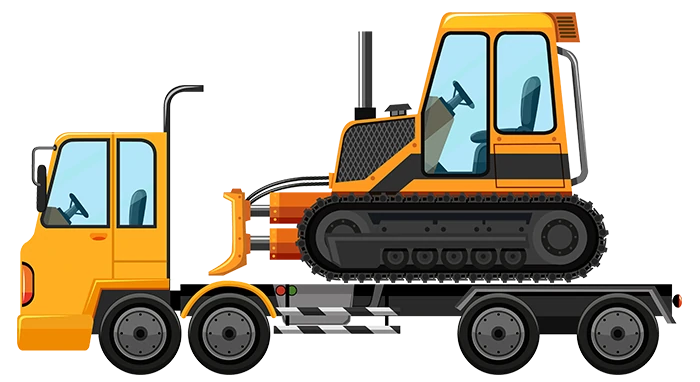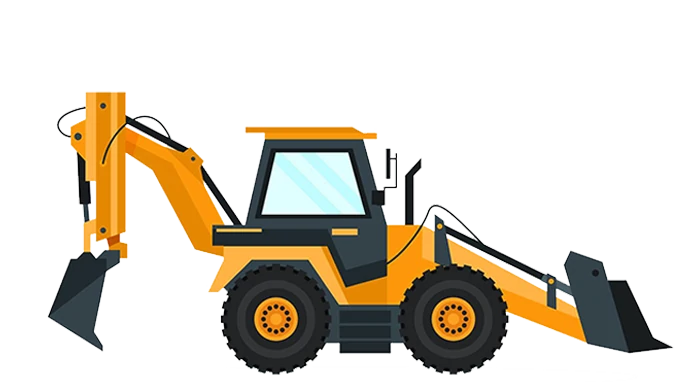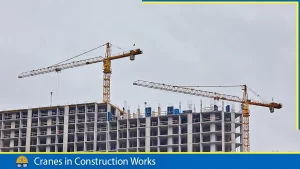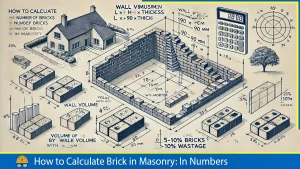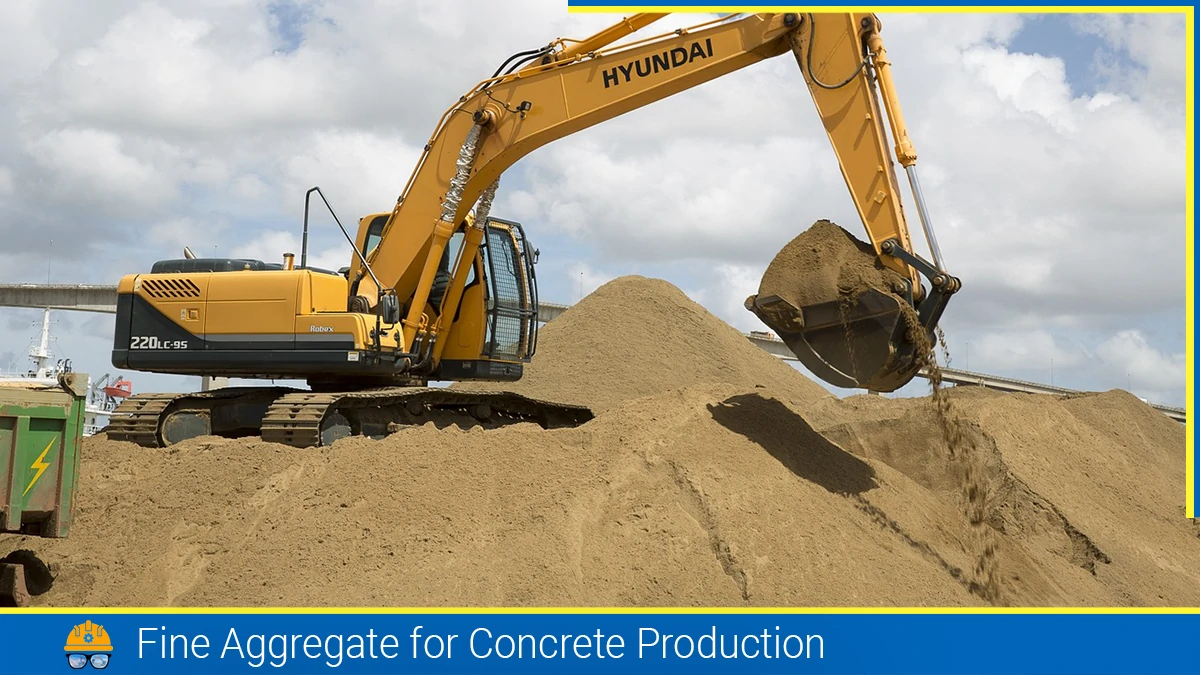Introduction
Stairs of Different Materials is discussed in this article as we have discussed about the types of stair in the recent article. Stair may be constructed of the following materials:
- Timber
- Stone
- Bricks
- Steel
- R.C.C
Timber Stairs
Timber stairs are light in weight and easy to construct, but they have very poor fire resistance. They are used only for small rise residential building. They are unsuitable for high rise residential buildings and for public buildings. For fire resisting property, hard wood (such as oak, mahogany, etc.) of proper thickness may be used. The timber used for construction should be well-treated before use. In timber stair the strings are the support for steps and acts as inclined beams spanning between the floor and the landing. For additional support, a bearer or carriage may be placed under the treads. One bearer is provided usually. For 90 cm wide of stair, an additional bearer for every 40 cm of width. The thickness of strings may be 3 to 5 cm and depth may be between 25 to 40 cm.


Stone Stair
Stone stairs are widely used at places where ashlar stone is readily available. Stones are quite strong and rigid, though they are very heavy. Stone used for the construction of stair should be hard, strong and resistant to wear; stones are fire resistant also. The simplest form of stone stairs are those supported on both the ends, through an open well stair case can also be built. Dog legged stairs, with cantilevered spandril steps are also constructed of sand stones, such as the type available at Jodhpur. Stone stair may have following types of steps:
- Rectangular steps with rebated joint
- Spandril steps
- Tread and rise steps
- Cantilever tread steps
- Built-up steps
Brick Stairs
Brick stars are not very common, except at the entrance. However, , brick stairs of single straight flight are often made in village houses. The stair consists of either solid wall, or also, arched openings may be left for obtaining storage space. Hence these may be faced with stone slabs. Alternatively, these steps may be cement plastered at the top of treads and side of rises.
Metal Stairs
Stairs of mild steel or cast iron are used only as emergency stairs. They are not common in residential and public buildings, though the are strong and fire resistant. This is because they are not good looking and also, they make lot of noise when used by users. They are commonly used in factories godowns, workshops, etc. In its simple form, a metal stair consists of rolled steel stringers (mostly channel section), to which angle irons are welded or riveted and steel plates are used as treads. Another form of metal stairs commonly used are the spiral stairs.
| Also read: Requirements of A Good Stair for A Building |
Concrete Stairs
Reinforced cement concrete stairs are the one which are widely used for residential , public and industrial buildings. They are strong, hard, wear and fire resistant. These are usually cast-in-situ, and a variety of finishes can be used on these. Bases on the direction of span of the stair slab, concrete stair may be divided into two categories: –
- Stair with slab spanning horizontally
- Stair with slab spanning longitudinally.
Stair with slab spanning horizontally
In this category, the slab is supported on one side by side-wall or stringer beam and on the other side by a stringer beam. Sometimes, as in the case of stringer stair, the slab may be supported horizontally by side-wall on one side of each flight and the common newel on the other side between backward and forward flights. In such a case the effective span L is the horizontal distance between centre to centre of the support.
Each step is designed as spanning horizontally with the bending moment equal to WL2/8, where W is the uniformly distributed load per unit area, on the step, inclusive of the self weight. Each step is considered equivalent to a rectangular beam of width b (measured parallel to the slope of the stair) and an effective depth equal to D/2 as shown below. Main reinforcement is provided in the direction of L, while distribution reinforcement is provided parallel to the flight direction. A waist of about 8 cm is provided.
Stair with slab spanning longitudinally.
In this category, the slab is supported at the bottom and top of the flight and remain unsupported on the sides. Each flight of stair is continuous, and is supported on beams at the top and bottom or on landings. In the latter case, the landings alsp become the part of slab. Dog legged stairs are typical example of this type. The main reinforcement is provided parallel to the direction of the flight, and the distribution reinforcement is provided along the width of the slab.
Sometimes, specially for wider stairs, a central stringer beam, spanning between the end walls or columns is provided on which the stairs slab (waist slab) is supported, the waist slab is designed as slab cantilevering both sides of the stringer beam. The stringer beam itself is designed as a T-beam.
Precast Concrete Stairs
Precast concrete units are now a day available for the construction of concrete stairs of various shapes. The three common types of precast units are:
- rectangular cantilever steps
- Spandril cantilever steps
- Sector-shaped cantilever units
R.C.C. Helical Stair
R.C.C. can be used in constructing stair of any geometrical shape such as helical stair, which is cast-in-situ. A large amount of steel reinforcement is used to resist bending moment, shear force and torsional moment. The continuous slab varies in thickness from top to bottom-less at top and increasing at the bottom. There are two or three sets of reinforcement with top and bottom layers in each;
- continuous bars running the length of the spiral
- cross or radial bars
- diagonal bars laid tangential in two directions to the inner curve.
FAQs
What material is best for stairs?
Concrete stair is dynamic, constructed to any shape and size, is a good fire resistant and wear resistant. However, timber stair are appealing to eye but lack the property of fire resistant and toughness like the stone and concrete stair.
![]()


