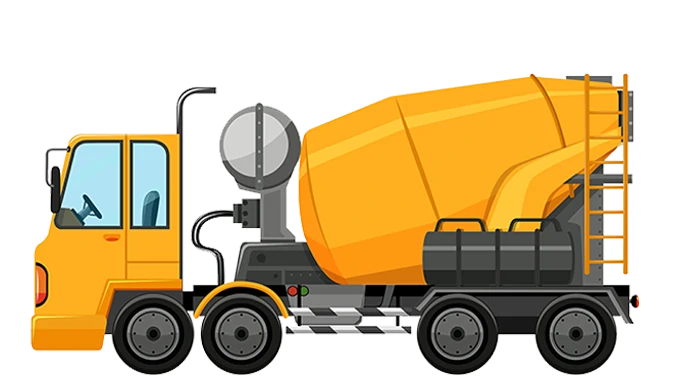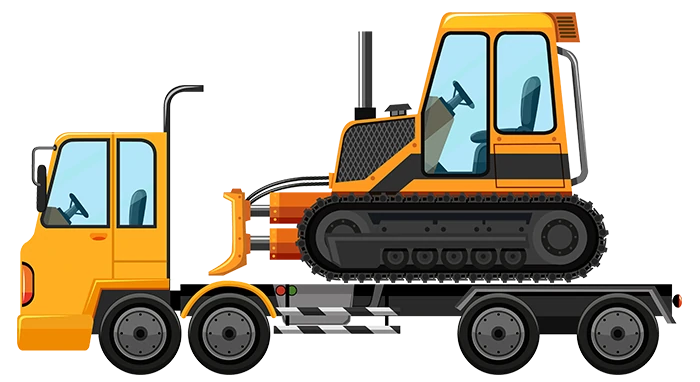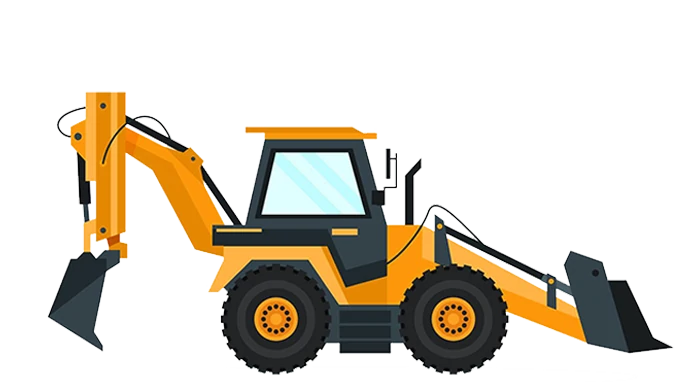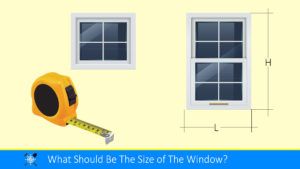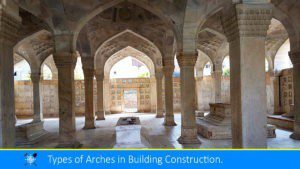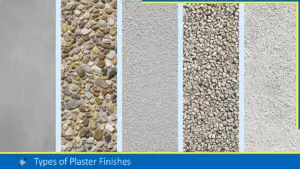The types of doors are discussed in the article as it is one of the important components of the building which provides access to the building and to different parts of the building or denies access whenever needed. The number of doors should be the minimum possible. The size of the door should be of such dimension as will facilitate the movement of the largest object likely to use the doors.
In case of the residential buildings, the size of the door should not be less than 0.9 m × 2.0 m. Larger doors may be provided at the main entrance to the building to enhance the aesthetic view. Minimum-sized doors are used for bathrooms and water closets. The size recommended is 0.75 m × 1.9 m. As a rule of thumb, the height of the door should be 1 m more than its width.
Types of Doors
Various types of doors are in use which may be classified on the basis of the arrangement of shutters, method of construction, principles of working operations, and materials used. Commonly used doors are briefly explained below:
Battened and Ledged Doors:
The slats are wooden boards with a width of 100 mm to 150 mm and a thickness of 20 mm. Its length is the length of the doorway. The slats are connected by a horizontal plate called a batten, which is 100 to 200 mm wide and 30 mm thick. Normally, three shelves are used. One is the top, one is the bottom, and the third is halfway. This is the simplest form of door and the cheapest. The batten is secured by the connection between the tongue and the groove.
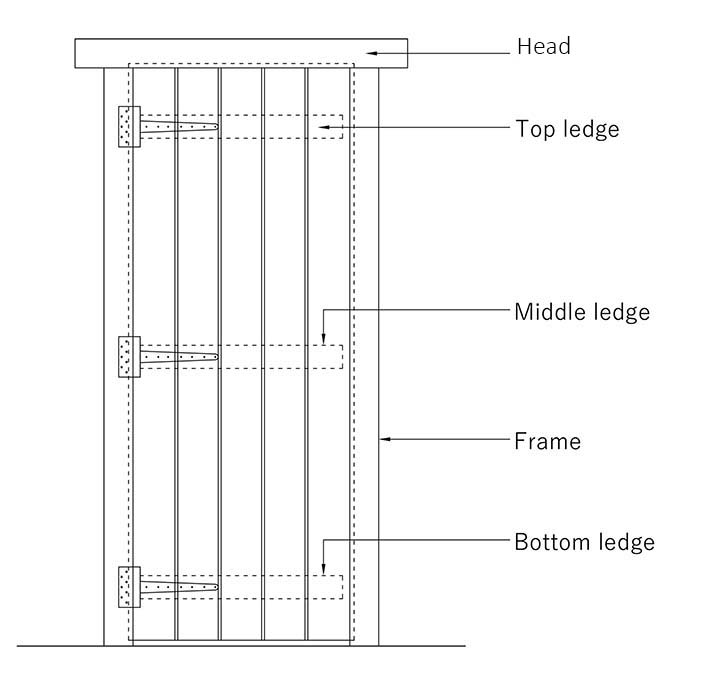
Also, read: Properties Of Good Timber In Civil Engineering
Battened, Ledged and Braced Doors:
For such types of doors, the shutter slides on the side. For this purpose runners and guide rails are provided. Sliding shutters may be one, two or even three. Such doors are used in banks, offices etc. The arrangement of such shutters in the plan is shown in Figure 2.
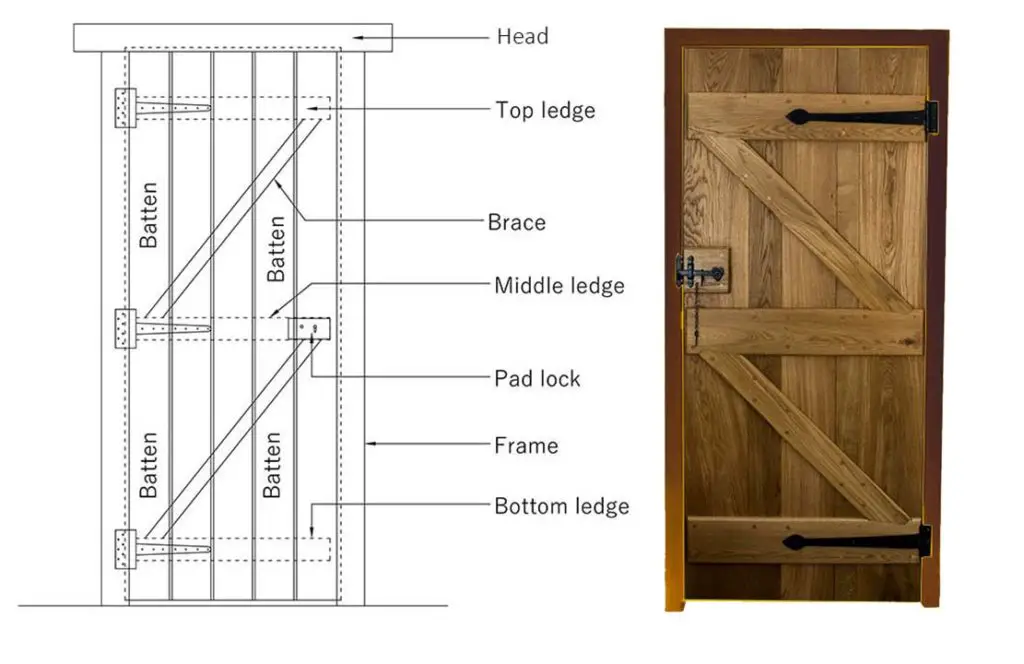
Framed and Panelled Doors:
These types of doors consist of a vertical element called a style and a horizontal element called a rail. The style and rails are properly grooved to accommodate the panel. Panels can be made of wood, AC sheet metal, glass, etc. The panel can be flat or raised to make it look good. These are very commonly used doors. They can be single-leaf or double-leaf. Figure 3 shows several types of panel doors. When using glass panels, they are sometimes called glass doors.
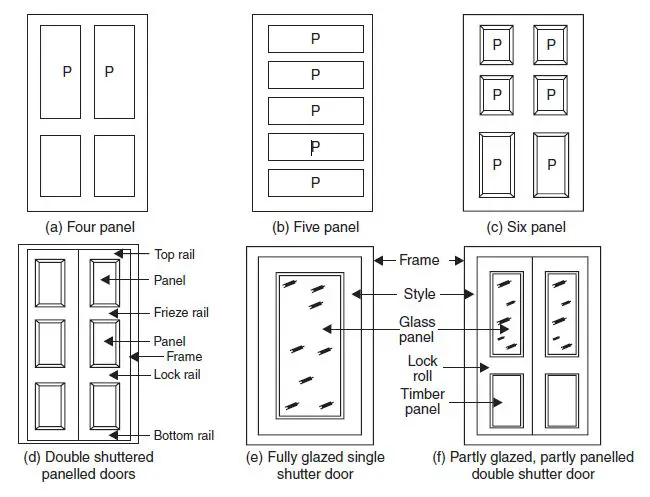
Also, read: Types Of Door Frames: Size, Materials & Specification
Wire Gauged Doors
These types of doors are designed to keep out flies, mosquitoes, insects and more. The panel is equipped with wire mesh to allow air to pass freely. Such doors are commonly used in refresher rooms, hotels, food cabinets, confectionery stores, etc. The door includes a wooden frame consisting of vertical studs and horizontal rails, and the opening of the panel is fitted with a fine gauge galvanized wire. The thickness of the
wire is fixed with nails and wooden beads. Generally, the door has two roller shutters and the inner roller shutter is completely covered with a panel, while the outer roller shutter has a wire gauge sheet as shown in Figure 4.
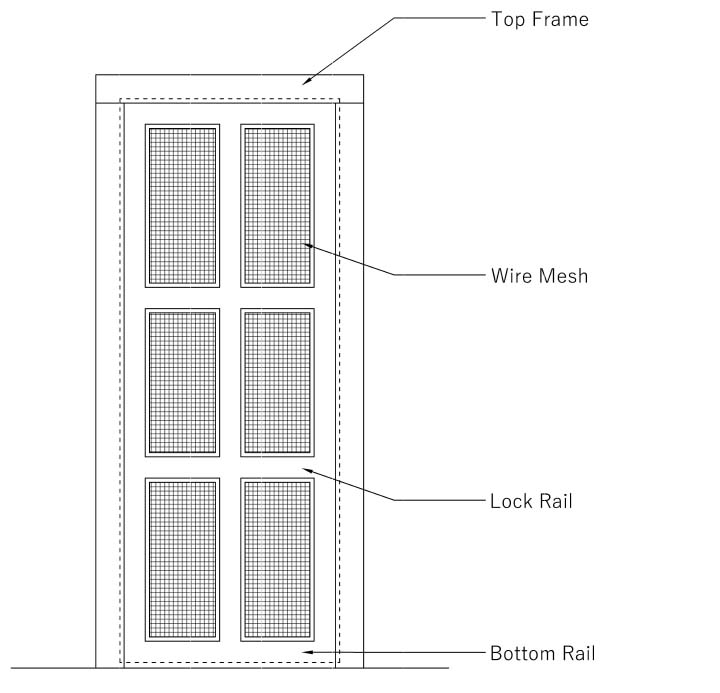
Flush Doors:
The shutters on these doors are made of plywood or blockboard. They are of uniform thickness. These shutters are available in a variety of attractive Veneer finishes. The time required to manufacture such doors in the field is significantly reduced. These doors are suitable for the interior of the building. Flush doors are widely used today in residential and office buildings. Figure 5 shows a typical flash door.
Also, read: Different Types Of Flush Doors | 4-Types
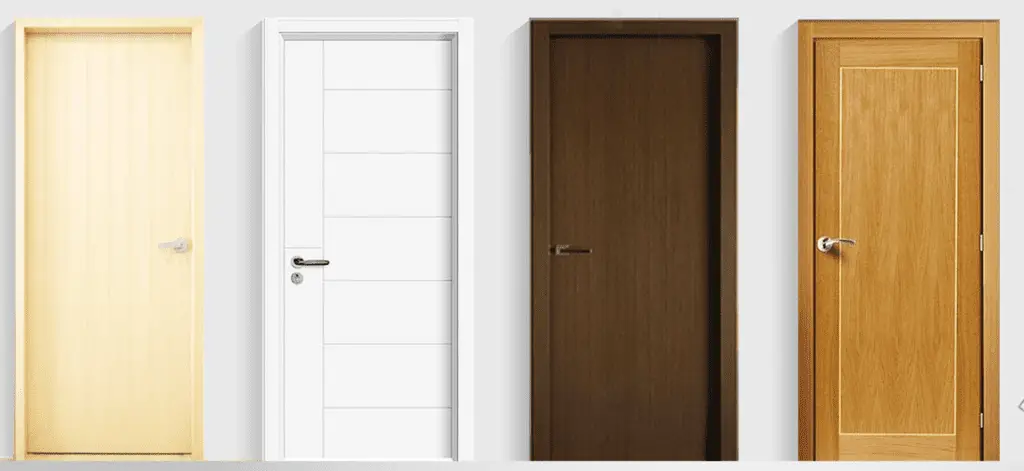
Also, read: Advantages and Disadvantages of Flush Doors
Louvred Doors (Venetian Door):
Louvered doors also known as Venetian doors can be used for both privacy and ventilation. The louvres are made of strips of glass, wood, or AC sheet that are secured to the frame of the roller shutters, allowing air to pass freely and preventing vision. The door can be fully or partially louvred. Such types of doors are commonly used in public toilets and toilets. Figure 6 is an exemplary representation of a louvred door.
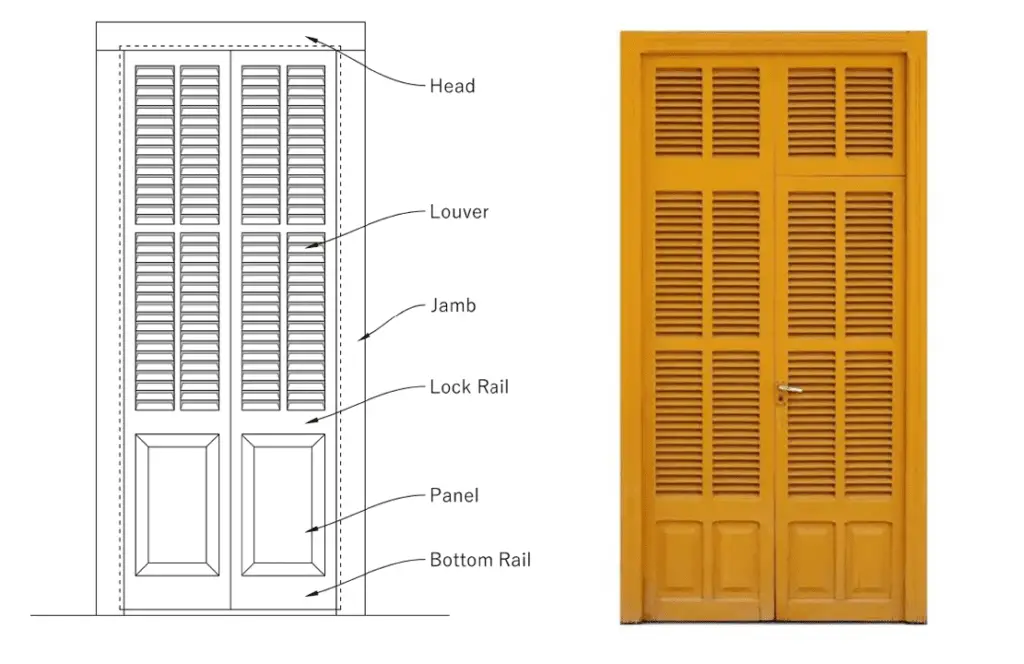
Revolving Doors:
It consists of a centrally located pivot with four radiating roller shutters attached. The central pivot has a ball bearing at the bottom and a slide bearing at the top. The shutter is partially or completely made of glass. There is a circular entrance space where the shutter rotates. When the shutter rotates, there is an entrance on one side and an exit on the other side. These doors are preferably used in public buildings such as stores, banks, hotels and theatres where continuous use of the doors is required. Urgently needed at the entrance to an air-conditioned public building. Figure 7 shows a typical revolving door.
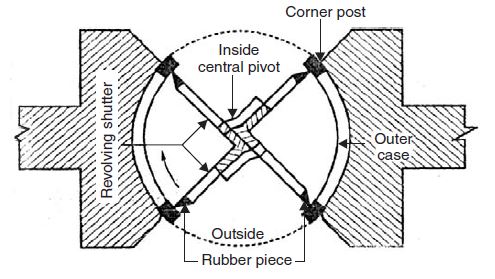
Swing Doors:
The swing door has its shutter attached to the frame by means of double action springs. Hence shutter can move both inward and outward. They may be single-shuttered or double-shuttered. Such doors are preferred in offices and banks. Since these doors can open on both sides it is desirable to provide glass panels or peepholes to enable users to see the persons from another side. Figure 8 is a wooden swinging door.
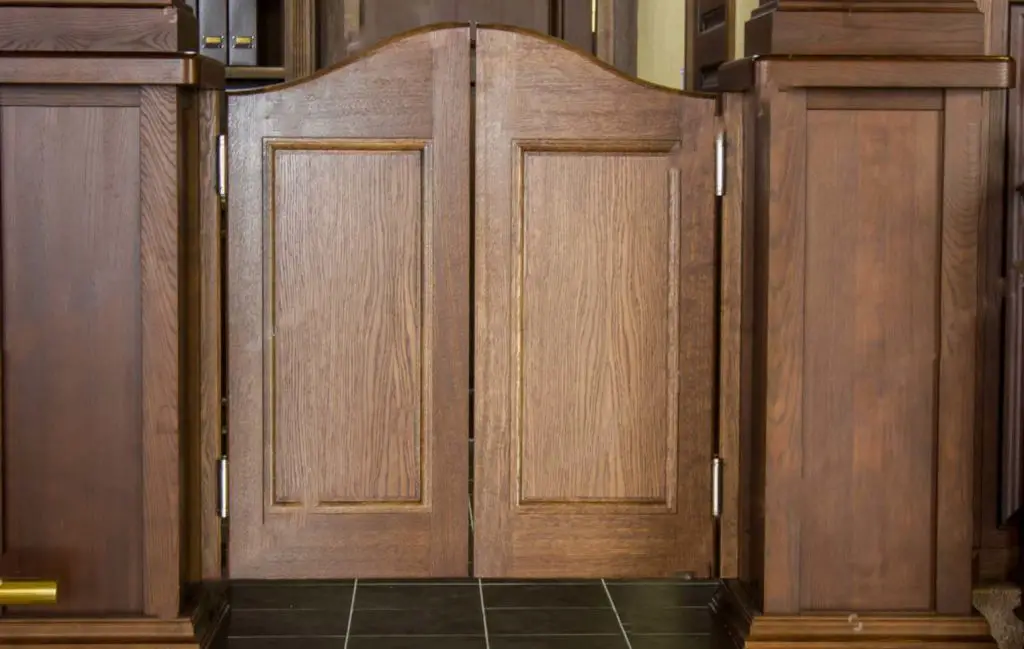
Sliding Doors:
For such types of doors, the shutter slides on the sides. For this purpose runners and guide rails are provided. Sliding shutters may be one, two or even three depending on the size of the opening and the space available on the sides for sliding. Such doors are used in banks, offices etc. The arrangement of such shutters in the plan is shown in Figure 9.
Also, read: Timber Joints In Carpentry And Joinery: A Better Way To Understand Timber Joint
Collapsible Doors:
The vertical type makes use of steel rails or channels that have a width between 16 to 20 mm and are positioned at a distance of 12 to 20 mm from each other. Figure 10 illustrates that the steel plate to which it is attached has a width of 16 to 20 mm and a thickness of 5 mm, and is attached using a hinge. There are rollers located at both the top and bottom, allowing for easy horizontal movement with minimal effort. These doors are available in single or double-shutter configurations and are commonly used to enhance security measures. They are frequently seen in entrance doors, bank changing rooms, as well as school and university entrance doors.
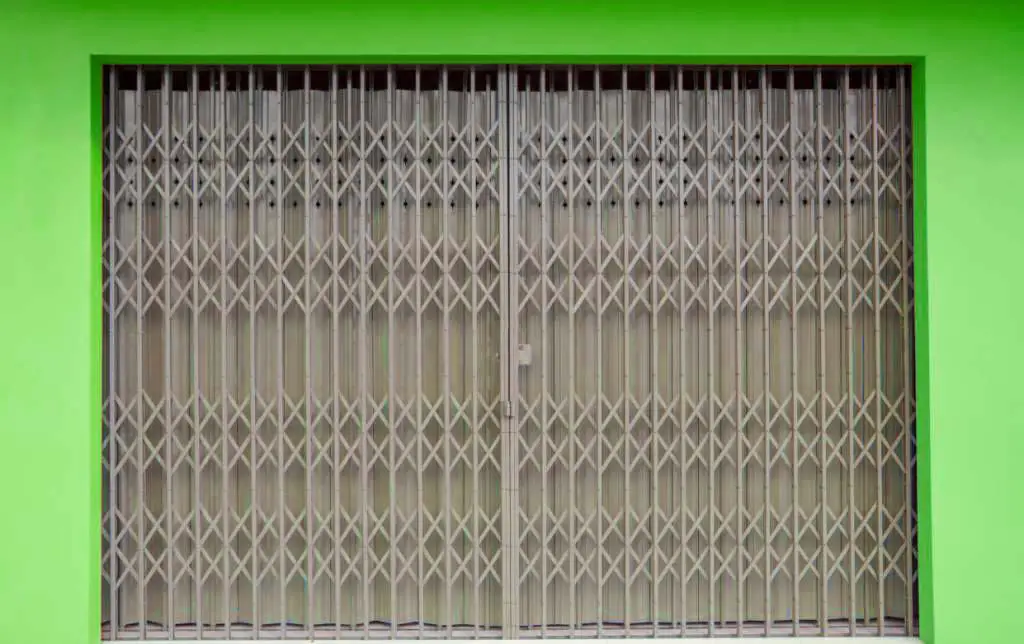
Rolling Shutters:
Figure 11 shows a typical rolling shutter door. It consists of a frame, a drum and a shutter made of thin steel plates. The width of the door may vary from 2 to 3 m. The shutter moves on steel guides provided on the sides and can easily roll up. For this counterbalancing is made with helical springs on the drum. The shutter can be easily pulled down. This type of door is commonly used as additional doors to shops, offices, banks, factories, and buildings from the point of safety.
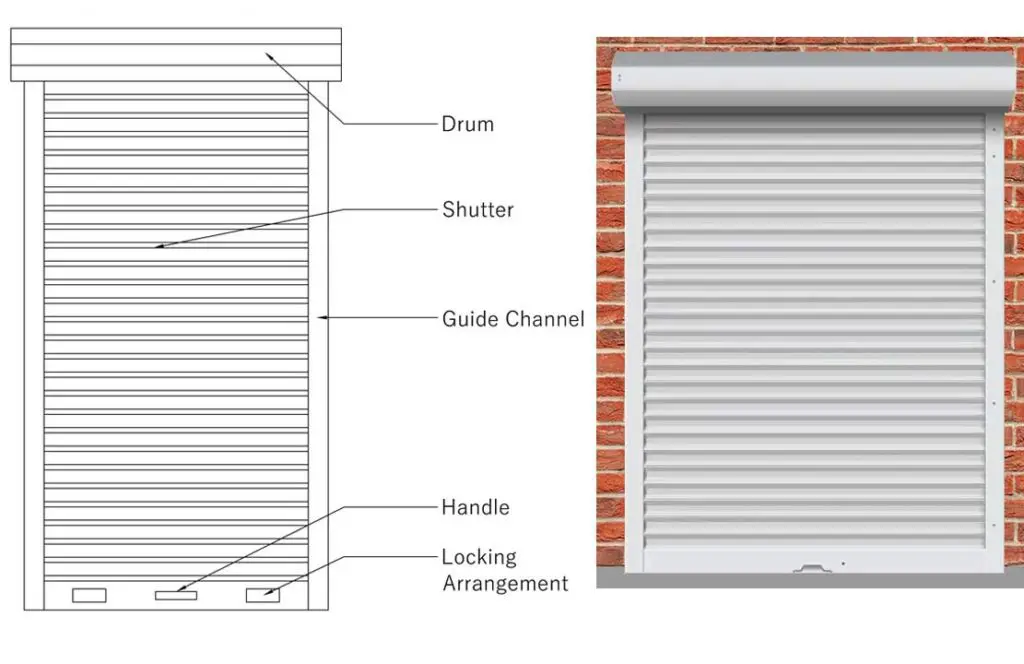
FAQs
-
Q: What are the types of doors used in building construction?
Ans: The types of doors that are used in the building construction are as follows: –
1. Battened and Ledged Doors,
2. Battened, Ledged and Braced Doors,
3. Framed and Paneled Doors,
4. Flush Doors,
5. Swing Doors,
6. Sliding Doors,
7. Revolving Doors,
8. Collapsible Doors, and
9. Rolling Shutters -
Q: What is a Dutch door?
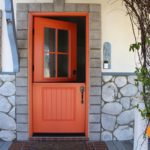
Ans: A Dutch door is a single door with a split shutter as an upper half and lower half part. The lower half is a solid timber panel shutter and the upper part is a panel or glazed shutter. These doors play very important roles in the kitchen and provide a doorway for pets.
![]()

