As beams support the load of the slab and other structures (walls, openings, etc.), in a similar manner, the load above the opening must be supported by some sort of structure. This structure is called a lintel and it has been in use for ages. In this article, we will see about the types of lintels.
What is Lintel?
A lintel is a horizontal structural element, usually made of stone, wood, or steel, that spans an opening in a wall or between two vertical supports such as columns or pillars. Lintels are commonly used in architecture to support the weight of the structure above the opening, such as a doorway or window, and distribute it evenly to the supports on either side. In ancient architecture, lintels were often decorated with ornamental carvings or inscriptions. Lintels are an important component of traditional building techniques and continue to be used in modern construction.
Lintels are simple and easy to construct whereas archs require special types of centring and formwork for the construction. Arches are constructed where: –
- Loads are heavy
- Span is more
- Strong abutments are available and,
- A special architectural appearance is required.
Size of the Lintel.
A lintel is a kind of beam, which has a width equal to the width of the wall and a depth equal to or whichever is minimum: –
- 10cm
- Height of the lintel
- 1/10th to 1/12th of the span of the lintel.
Types of Lintels.
Lintels are classified into the following types, according to the materials of their construction materials: –
- Timber lintels
- Stone lintels
- Brick lintels
- Steel lintels
- Reinforced concrete lintels
Timber Lintels
Timber lintels are one of the oldest types of lintel, and it is common in the rural areas around Bhutan at this time. They are structurally weak and vulnerable to fire. They are also liable to decay if not treated properly ventilated.
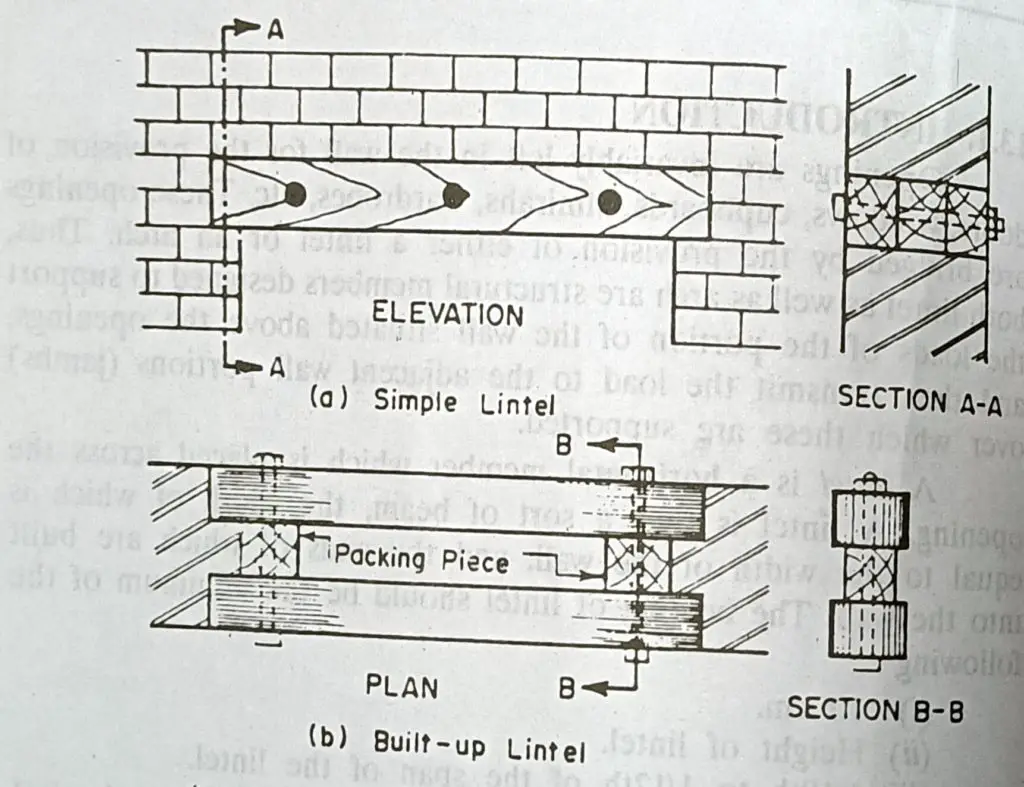
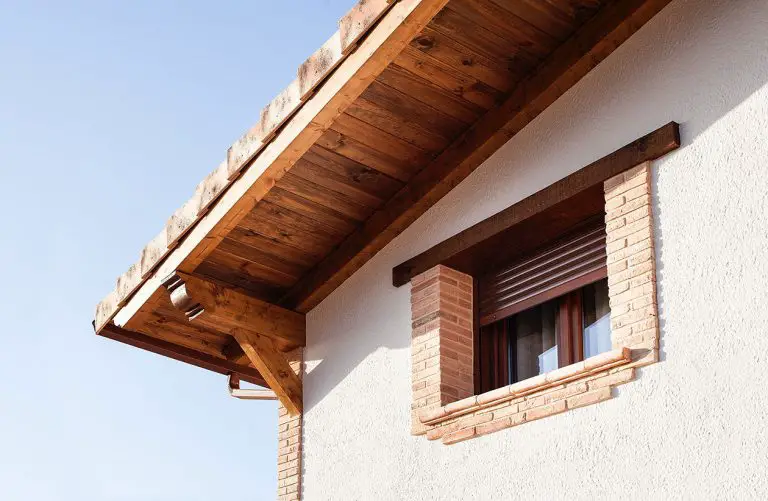
Stone Lintels
Stone lintels are the most common type of lintel where stones are abundantly available. A stone lintel consists of a simple stone slab of greater thickness. Stone lintel can also be provided over the brick walls. Dressed stone lintels give a good architectural appearance.
Stone lintels may be either used in the form of one piece or more than one piece along the width of the wall. The depth of the stone lintel is kept equal to 10cm per meter of span with a minimum of 15cm.
They are used up to spans of 2m in length. For wider spans, stone slabs are kept on the edges. As the stone is weak in tension, it cracks if subjected to vibratory loads. Therefore, stone lintels should be used with caution where shock waves are quite common.
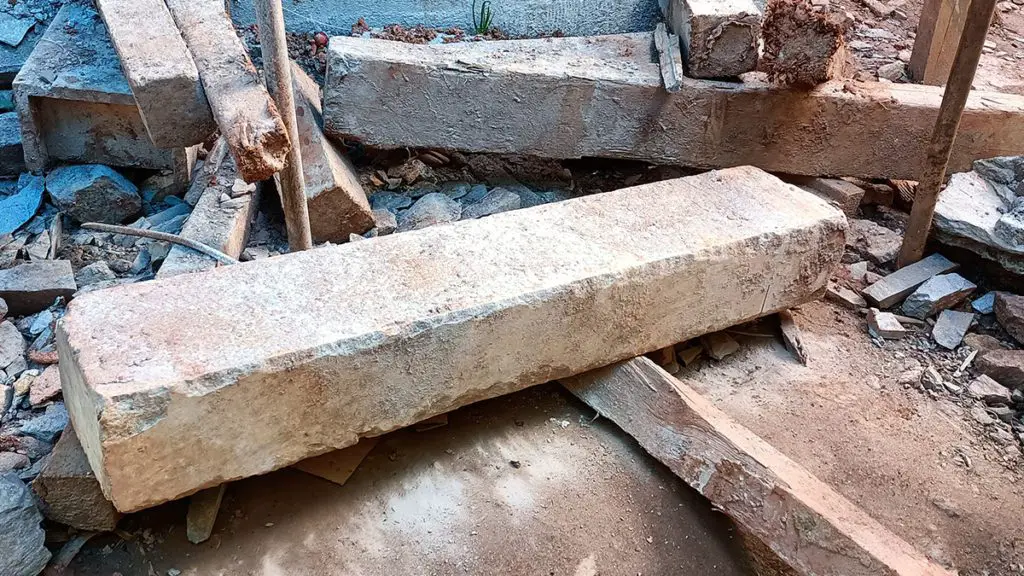
Also, read: 12 Properties of Good Building Stone: Comprehensive Guide
Brick Lintel
Brick lintels are structurally strong, and they are used only when the opening is small which is less than 1m and loads are lighter. The depth of the brick lintel varies from 10 to 20 cm depending upon the span.
It is constructed over temporary wooden centring. The bricks with frogs are more suitable for the construction of a lintel since the frogs can easily accept the mortar and coalesce the brick. Which in turn increases the share resistance of the end joint. Such a kind of lintel is known as jogging brick lintel.
Reinforced Brick Lintels
Reinforced brick lintels are a type of brick lintel but reinforced with reinforcement bars. They are provided where loads are heavy or when the span is more. The depth of such a lintel is kept equal to 10cm or a multiple of 10cm. A 15cm thick lintel is obtained by using 5cm thick tiles in conjunction with 10cm thick brick. Alternative bricks can be placed on the edge.
The bricks are so arranged that a 20 to 30 mm wide space is left length-wise between adjacent bricks for the insertion of the reinforcement bar. The gap or joint is filled with 1:3 cement mortar. Vertical shear stirrups 12 Properties of Good Building Stone: Comprehensive Guideof 8dia TMT bar are provided in every third joint. Main reinforcement bars are provided at the bottom of the lintel consisting of 10dia TMT bars which are cranked up at the ends.
Also, read: Ordinary Portland Cement: Properties, Composition, Manufacturing and Uses
Steel Lintels
Steel lintels are used when the opening is large and the superimposed loads are heavy. It consists of a rolled steel joist or channel section. It can be used either singly or in combination with two or three units.
When used singly, the steel joist is embedded in the concrete or cladding with stone facing so as to increase its width to match the width of the wall. When more than one steel is used, they are kept in position by tube separators.
Reinforced Concrete Lintels
Reinforced cement concrete lintels have practically replaced all other types of lintels because of their strength, rigidity, and fire resistance. Economy and ease of construction. This type of lintel can be used on any span and load condition. The width of the lintel is kept equal to the width of the wall.
The depth of the lintel and the reinforcement depends upon the span and the magnitude of loading. Longitudinal reinforcement bars are provided near the bottom of the lintel and half of them are cranked up near the support to take up the tensile stresses. Share stirrups are provided to resist transverse share.
R.C.C lintel is projected to form chhajja over a window opening. Lintel cornices are the modification of R.C.C. lintel to incorporate the traditional cornices.
R.C.C. lintel is also available as precast units.
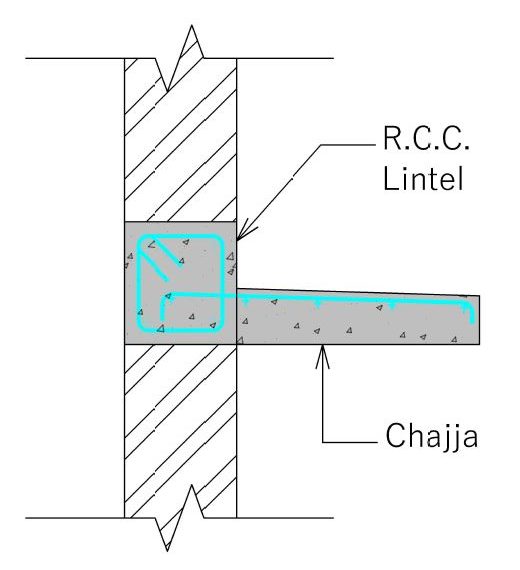
R.C.C. boot lintels are provided over a cavity wall to reduce the quantity of concrete and give a better appearance. The toe of the lintel should be strong enough to sustain the loads. A D.P.C is provided above the lintel as shown in the figure below.
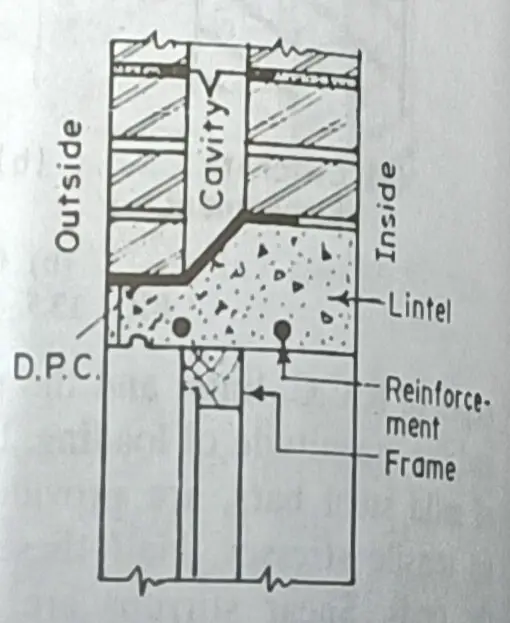
Summary
There are many types of lintel ever used in building construction. However, the most common type is the R.C.C. lintel due to its ease of construction and its superior properties over other types of lintel.
Also, read: Types of Arches in Building Construction | Various parts | Stability of an Arch
FAQs:
Q: What is a lintel?
Ans: A lintel is a beam placed across the openings such as doors, windows, ventilation, etc. in buildings to support the load from the portion of the wall above. The width of the lintel beam is equal to the width of the wall, and its ends are embedded into the wall for support.
Q: What are the types of lintel in building construction?
Ans: The types of lintel used in building construction are classified as follows: –
1. Timber lintels
2. Stone lintels
3. Bricks lintels
4. Steel lintels
5. Reinforced concrete lintels
References:
- Punima, Dr B. C., Jain, Er. A. K., & Jain, Dr A. K. (2023). Building Construction (12th ed.). Luxmi Publication (P) Limited. https://www.laxmipublications.com/servlet/lpgetbiblio?bno=000200&pageName=Keywords
- IITK (n.d.). Learning Earthquake Design and Construction: — Why are Horizontal Bands necessary in Masonry Buildings? IITK and BMTPC New Delhi.
- IITK (n.d.). Learning Earthquake Design and Construction: — Why is Vertical Reinforcement Required in Masonry Buildings? IITK and BMTPC New Delhi.
- Bureau of Indian Standards. (2000). Plain and Reinforced Concrete: — Code of Practice (IS 456: 2000) (Fourth Revision). Bureau of Indian Standard (BIS).
- Bureau of Indian Standards. (2013). Earthquake Resistant Design and Construction of Buildings: — Code of Practice (IS 4326: 20013) (Second Revision). Bureau of Indian Standard (BIS).
![]()





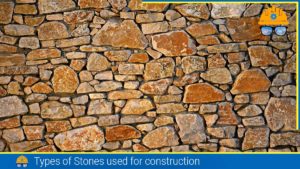

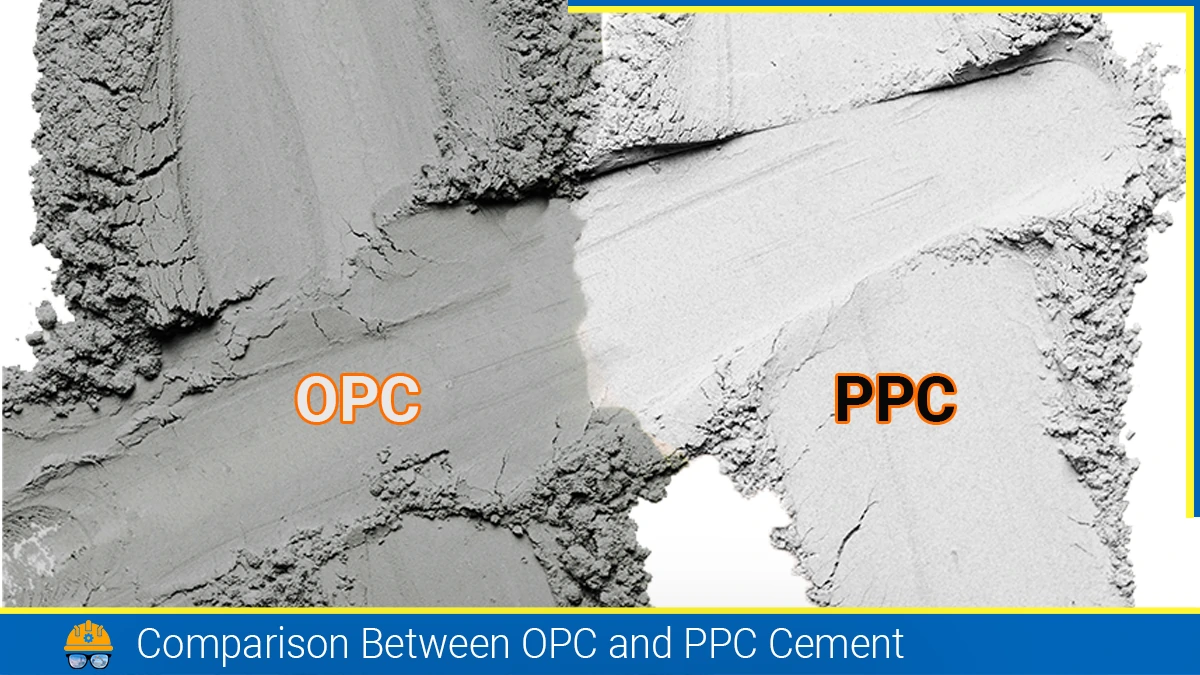
Melange Restoration Inc. provide Lintel Service. Lintels are used to support carry a load over an opening in a wall. The wall which generally include door and windows, Lintel repair is a common practice in New York City as most buildings have the brick facade that requires steel lintels above the windows.