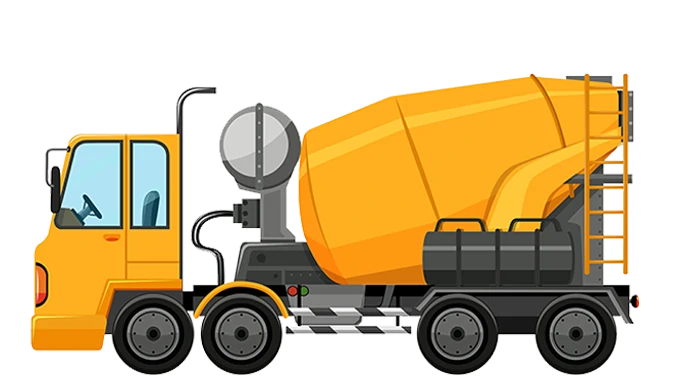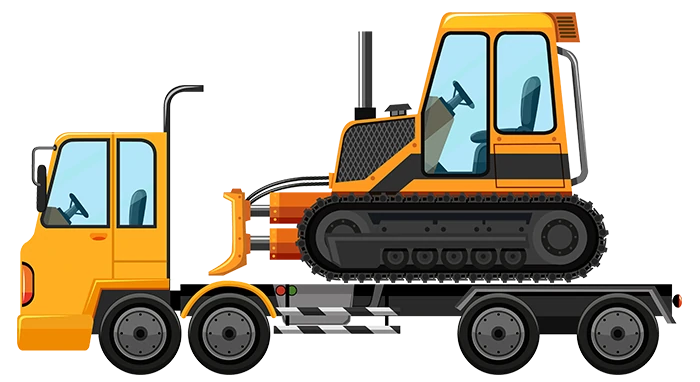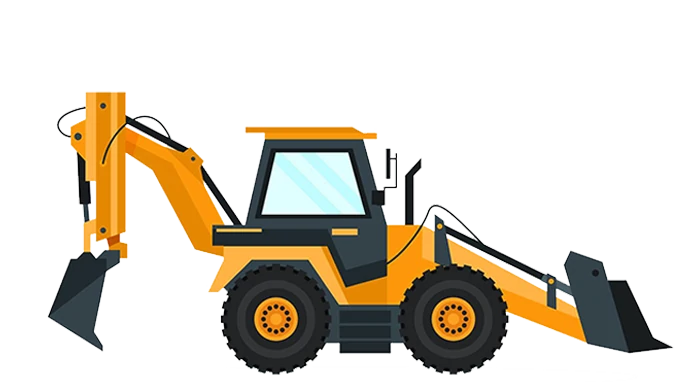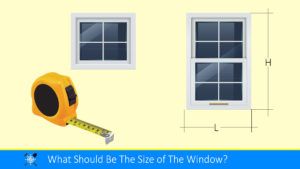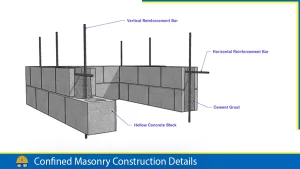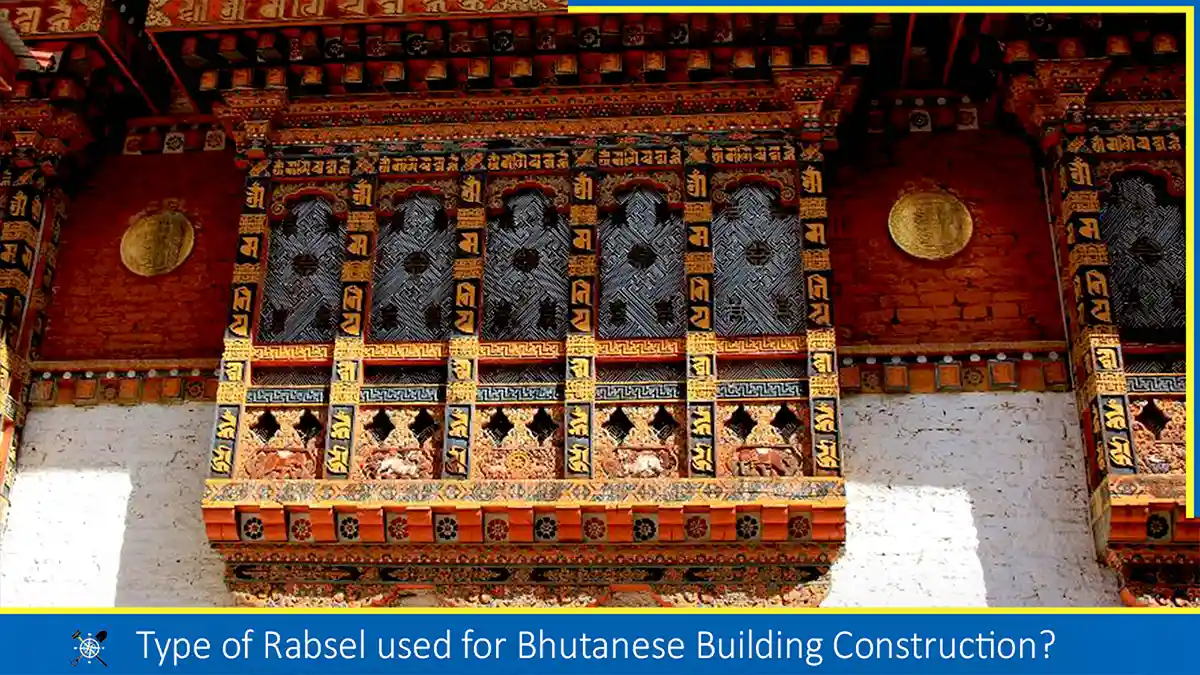Every building constructed is not intended for a single hall. They are divided into smaller units of rooms for specific purposes. Be it an office building, residential building or commercial building. Buildings are divided horizontally with floor slabs and divided vertically with partition walls. In the articles, we will see the partition wall types and their usage.
What is the Partition Wall?
A partition wall is a thin internal wall which is intended to divide the space within the building into rooms or areas for specific purposes. A partition wall may be either load-bearing or non-load-bearing. In general construction, partition walls are non-load bearing. If they are constructed for load bearing, the strength of the wall is important to the factor of design and the wall is known as an internal wall. However, if the wall is constructed as a partition wall, it should be stable enough to withstand itself under normal conditions.
Requirements of Partition Walls
A wall is known as a partition wall when it fulfils all the requirements listed below: –
- The partition wall should be strong enough to withstand its own load.
- The partition wall should be strong enough to resist impact load when the occupant applies it.
- A partition wall should be stable and strong enough to support some wall fixtures, wash basins, etc.
- It should have the capacity to carry ornamental decoration when applied on its surface.
- A partition wall should be as thin as possible.
- They should be as light as possible.
- The partition wall should be fire-resistant.
- A partition wall should act as a sound barrier when dividing the space into two or more rooms
Types of Partition Walls
There are many types of partition walls available in the field of building construction. One can opt for any type depending on the purpose, resources and financial capability. The types of partition walls are listed below: –
- Brick partitions
- Clay block partitions
- Concrete partitions
- Glass partitions
- Metal lath partitions
- Asbestos sheet or G.I. sheet partitions
- Plaster slab partition
- Wood wool slab partition
- Timber partition walls
Brick Partitions
Brick partitions are the most common types of partition walls ever used by homeowners and builders, as the work is economical and cheap, compared to other types of partition walls. For the purpose of brick partition walls, bricks are laid in a stretcher course or the bonding is known as stretcher bond. Brick partitions are of three types as mentioned below: –
1. Plain Brick Partitions
Plain brick partitions are usually half brick thick. The bricks are laid as stretches in a course with cement mortar. The vertical joints are staggered at the alternate blocks. The plaster finish is given on both sides of the wall. This type of wall is known for its strength (stronger) and fire resistance.
2. Reinforced Brick Partitions
This type of wall is reinforced with steel mesh strips known as Exmet made from thin rolled steel plates which are cut and stretched by a machine to a diamond network. Such type of steel mesh strips is known as expanded mesh and are placed at every third course in the brick wall. The thickness of the wall is usually kept to half brick or equal to 100 mm. This type of partition is stronger than the ordinary brick partition wall. They are constructed when the longitudinal bond is a priority and the wall needs to carry other super-imposed loads.
Also, read: Types of Bricks Used in Building Construction | 6 Types of Bricks
3. Brick Nogging Partitions
This type of partition wall is built up within the frame of wooden members. The timber frameworks consist of
- sill,
- head,
- vertical members called struts and
- horizontal members called nogging pieces.
The struts are placed at 4 to 6 times a brick length. The nogging is housed into the struts at vertical intervals of 60 to 90 cm. Such kinds of frameworks provide stability to the partition against lateral loads and vibrations caused due to opening the adjoining door.
The plaster finish is provided on both sides of the brick. The brick is laid flat with the cement mortar of 1:3. The surface of the timber coming in contact with the brick is coated with coal tar.
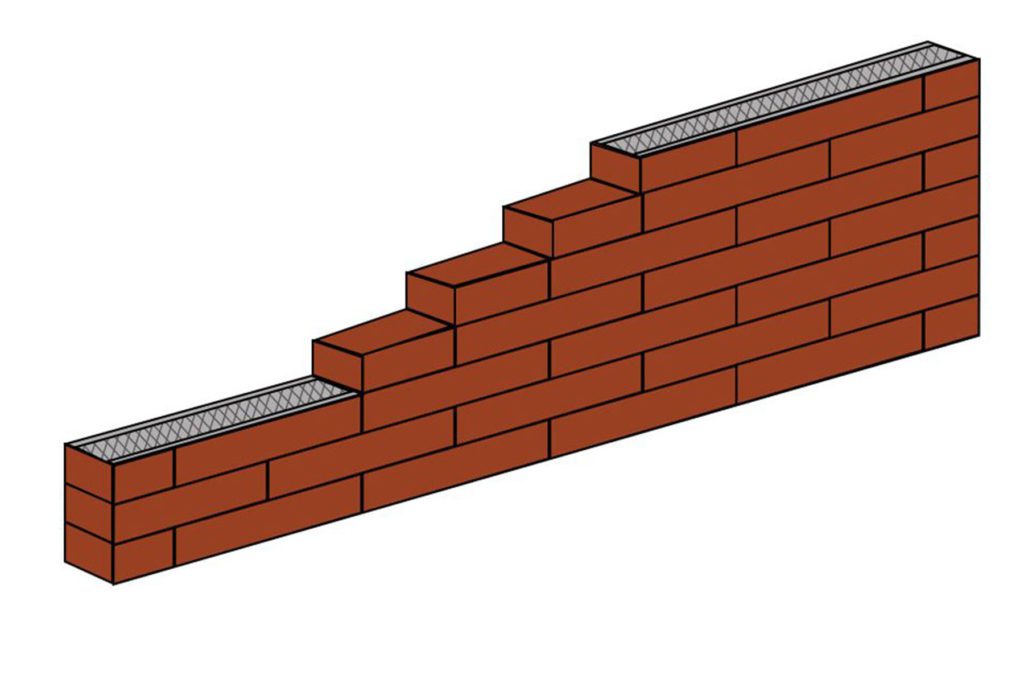
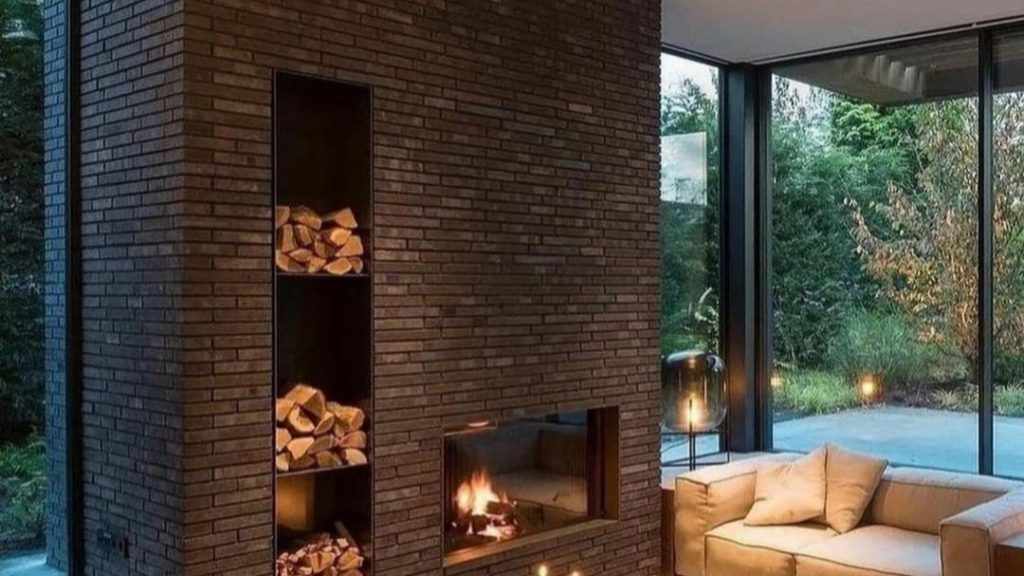
Clay Block Partitions
The block used for such types of partitions is made from clay or terra-cotta, and the block may be either solid or hollow. For the purpose of the lighter partition wall, hollow clay blocks are used. They are good insulators for heat and sound. They have the prosperity of good fire resistance. Hollow blocks are of sizes 30 X 20 X (5 to 15) cm. The blocks come with grooves on their surface. This groove provides better-ridged joints and serves as a key to plaster.
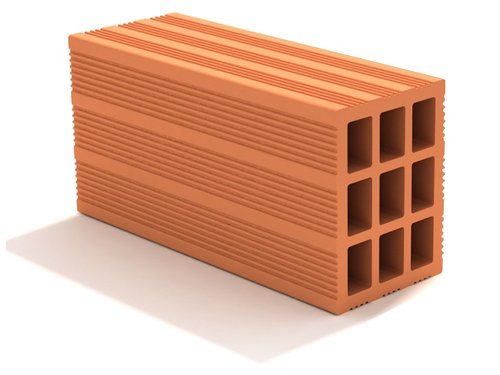
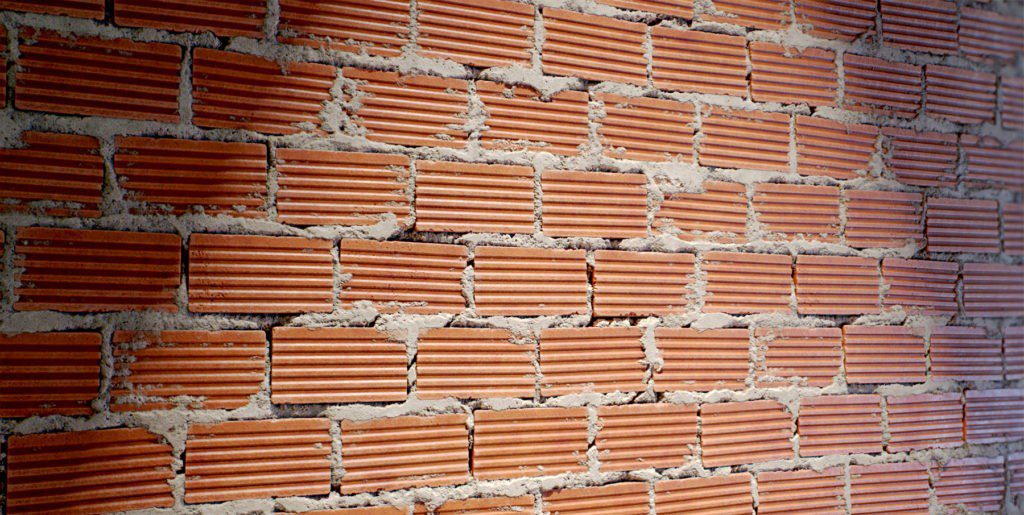
Concrete Partitions
Concrete partitions consist of concrete slabs, either plain or reinforced, supported laterally between vertical members. This type of partition slab may be either precast or cast in situ.
1. Cast-In-Situ
This type of partition is usually 80-100 mm thick. They are caste monotonically with the intermediate columns.
They are rigid and stable along both Horizontal and vertical directions.
2. Pre-Cast Slab Partitions
Pre-cast slabs are used in such kind of partition. The width of such a slab is usually 25 mm to 40 mm. Pre-cast slabs are fixed to precast posts and the joints are filled with cement mortar. The concrete Mix adopted is M 15.
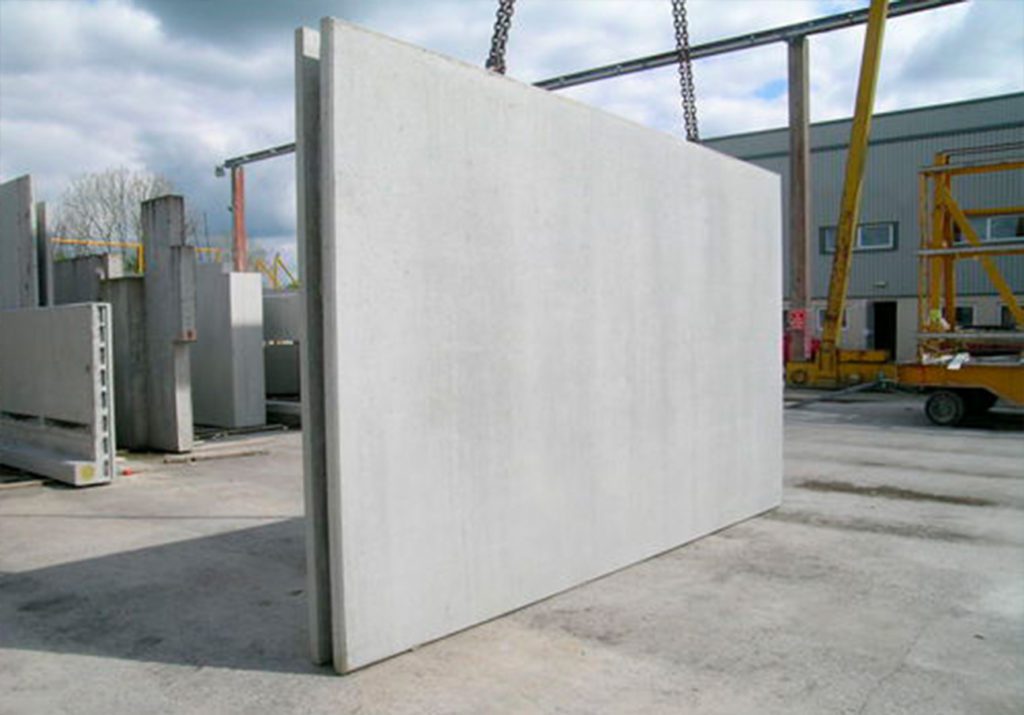
Glass Partitions
Glass partition walls are built with the use of sheet or hollow glass blocks. This type of partition gives appealing look. They are ideal for office partition.
1. Glass Sheet Partition
Traditionally wooden framing is used for fixing glass partitions. With the advances in construction technology and building materials, aluminium, steel and uPVC framing is used for glass partition works. These days most of the glass partitions are simply done without the use of a single frame but just with the help of clit.
2. Hollow Glass Block
Glass blocks are hollow inside with a translucent glass panel on either side. The blocks are lightweight, available in different sizes and shapes and thicknesses. The blocks are usually square ranging from 14 X 14 cm to 19 X 19 cm and have a thickness of 10 cm.
The glass blocks are laid with the help of cement-lime mortar in the ratio of 1:1:4). For the joint up to 15 cm in height, expanded metal strip reinforcement is placed in every third or fourth course. If in the case of height more than 25 cm, the reinforcement is placed in every course. Provision for expansion should be suitably made along the jambs and head of each panel. The face of the glass block may be plain or decorative.
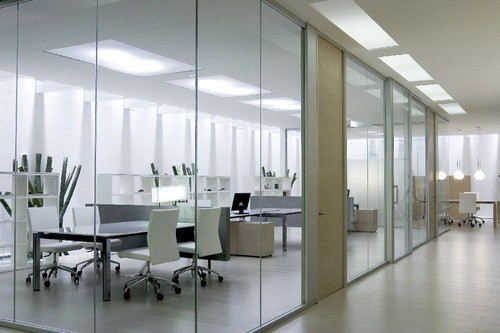
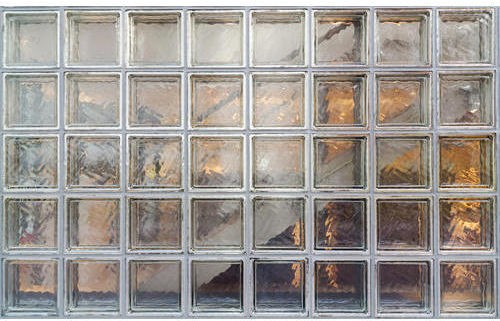
Metal lath partitions
Metal lath partitions are thin, strong, durable and considerably fire-resistant. This type of partition is constructed by placing 2 cm to 2.5 cm channels vertically and fixing metal lath to one side. Plaster is then applied to both sides. The channels are placed 15 to 30 cm apart. Metal lath is tied to channels by galvanized iron wire. These channels are fixed to the floor and ceiling slab. The thickness of such a partition may vary from 5 to 7.5 cm.
If a hollow partition is required, metal lath is fixed to both sides of the channels and plaster is applied to them.
Asbestos sheet or G.I. sheet partitions
A partition wall constructed from asbestos cement sheets or galvanized sheets is fixed to a suitable wooden or steel frame. The sheet is fixed on either one side or both sides of the provided frame. Such a partition is economical, lightweight and fairly strong. Such partition walls are more fire-resistant and provide insulation against heat and sound.
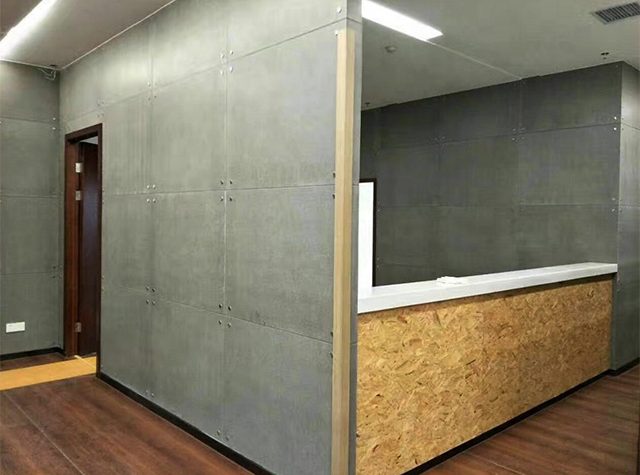
Galvanized corrugated sheets can also be used in place of asbestos sheets. Such a partition is done for the temporary usage structure.
Also, read: What is Adobe Wall?
Plaster slab partitions
Plaster slabs or plaster boards are made from burnt gypsum or plaster of Paris which is mixed with sawdust or other fibrous materials to reduce its weight. They are cast in moulds of size 1 to 2m in length, 30cm in width and thickness of 50 to 100mm thick. The surface of such a slab may be smooth or rough. A rough surface provides grooves from plastering works. The smooth surface is not plastered.
A hollow slab of greater thickness is available. They are light in weight and have insulating properties against heat and sound.
Wood Wool Partitions
Wood wool consists of long tangled wood fibres, non-compact, coated and bound together with cement or plaster, and with a rough open surface which provides an excellent key for the plaster. The unit weight of such a slab is 490 kg/m making it extremely lightweight. The slab can be a swan or nailed.
Such partitions have sufficient heat and sound insulation properties.
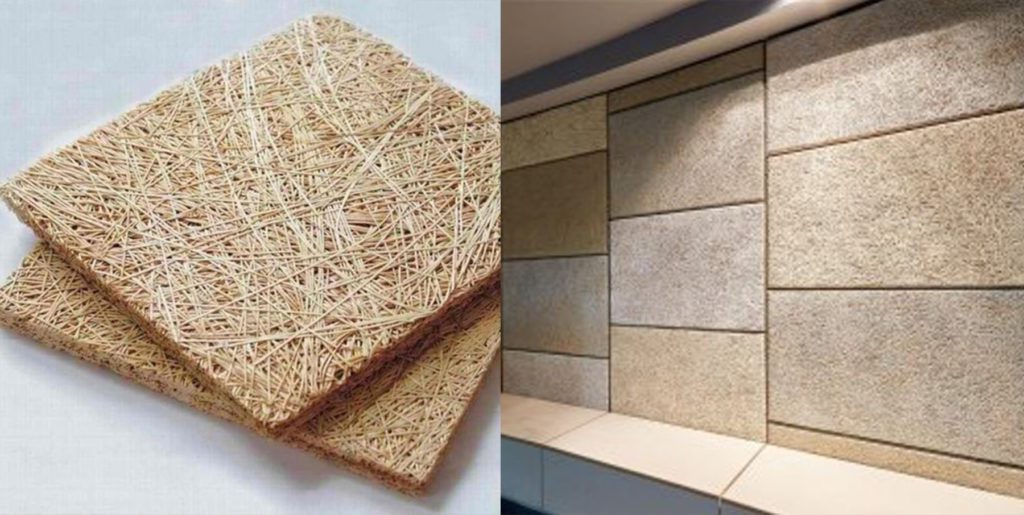
Timber Partition Walls
Timber partition walls consist of wooden frameworks, properly supported on the floor and fixed to the side walls. The framework consists of vertical and horizontal members. The frame can be either plastered or covered with boarding materials from both sides.
Wooden partitions are lighter and costlier. The main cons of having wooden partitions are they are likely to decay or be eaten by termites and they are not fire-resistant.
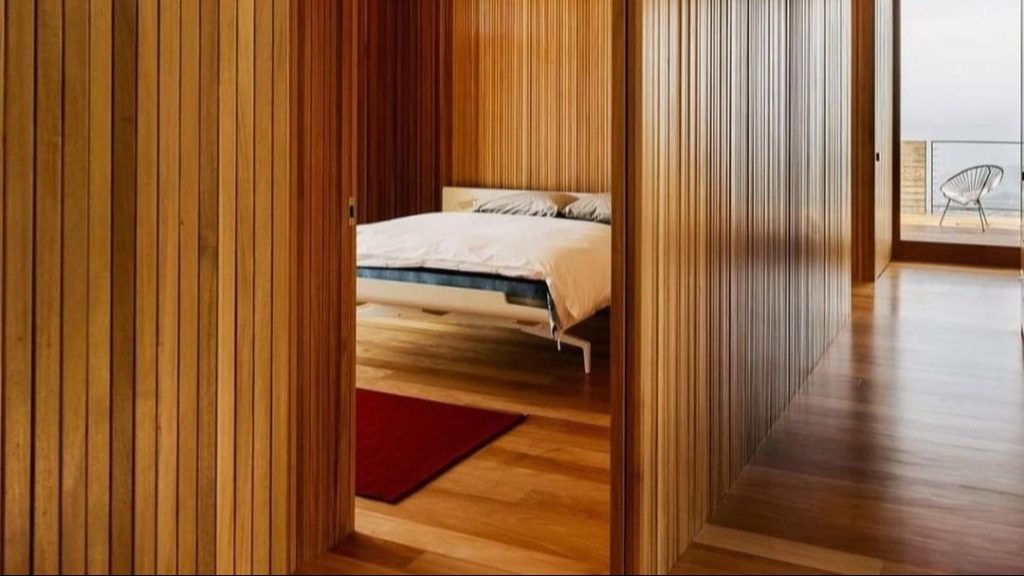
Movable Partition Walls
In this category, the walls are movable to adjust the required spaces. These types of partitions are fixed in the community halls, conference halls, theatres, hotels and living spaces to extend the space for additional accommodation. They may be fixed to the frame on the top and bottom. The frame provides the movement for the partition. Partition fixed to frame can be moved by sliding or pivot moment is facilitated at the top and bottom.
Such types of partitions can be made from a wide range of materials and custom designs are easily incorporated. The materials used for such partitions are glass, particle board, HPL (High-Pressure Laminate) board, Wood, Acoustic board, plywood, etc.
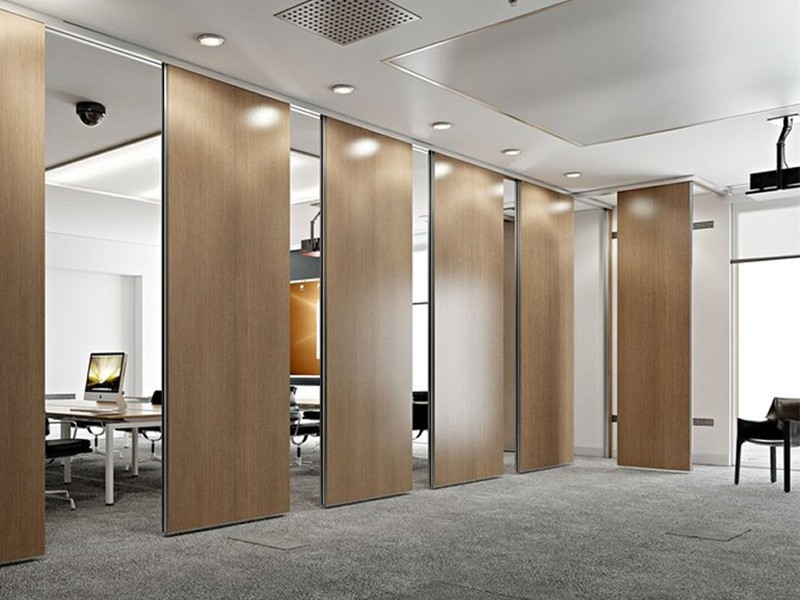
Also, read: AAC Block (Autoclaved Aerated Concrete block)
FAQs:
Q: What are the types of Partition walls?
Ans: Partition walls are of the following types: –
1. Brick partitions
2. Clay block partitions
3. Concrete partitions
4. Glass partitions
5. Metal lath partitions
6. Asbestos sheet or G.I. sheet partitions
7. Plaster slab partition
8. Wood-wood slab partition
9. Timber partitions
Q: What are the types of Timber partition walls?
Ans: There are two types of timber partition walls depending on the frame types. They are: –
1. Common or stud partition
2. Trussed or braced partition
![]()

