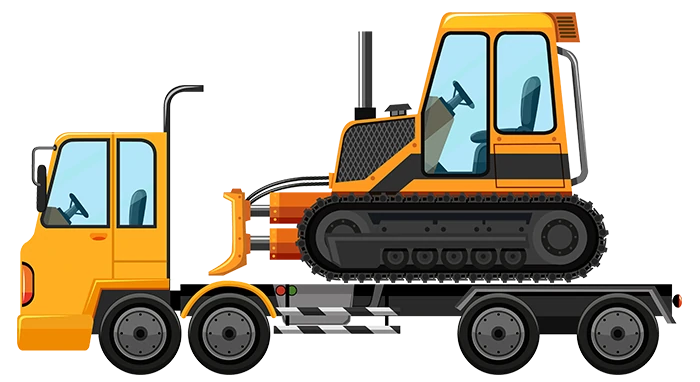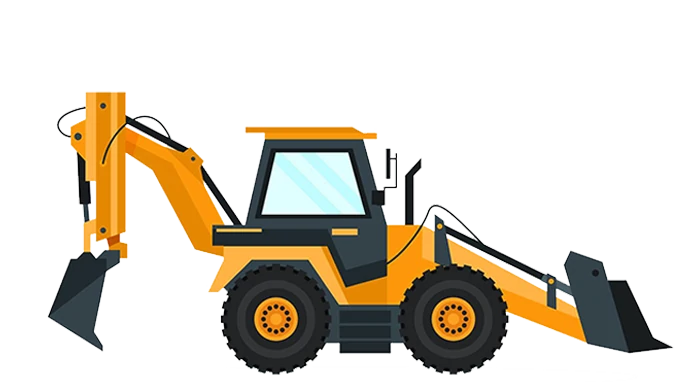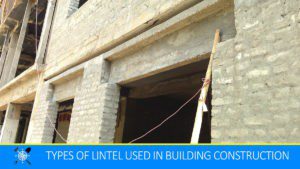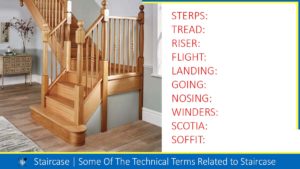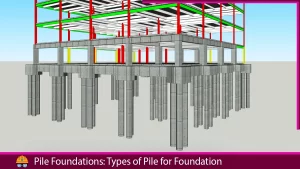This article will explore the world of staircases, uncovering seven distinct types of stair designs that not only serve as functional elements within a structure but also contribute to its aesthetic appeal. From classic wooden stairs to modern glass and metal designs, each type will be suited to its unique layouts and architectural features. Whether you’re planning a home renovation or simply intrigued by architectural diversity, this article will provide insights into choosing the right staircase layout for your space or simply types of staircases.
What are Stairs?
A stair is a structure that consists of a series of steps which may or may not have a landing and provide access for ascending and descending from one floor to another floor. The stair provides vertical circulation of human traffic from one level to another level in the buildings.
What are Staircases?
The space within which the stair is built or the space enclosing the stair is called a “staircase”. The stair consists of a number of steps. It may range from 3 to 12 numbers of steps between each flight. Each step has one tread and one riser. Every tread and riser should be proportional to each other so that it provides convenient access.
The construction of the staircase may be done as per the design and requirements at the site by the client. There are many choices of materials for building the stairs. Commonly used materials are reinforced cement concrete, wood, masonry (stone and brick), aluminium and cast iron. However, glass stairs may be used in some residential buildings. Glass stair needs more care and its fragile.

Types of Staircases: –
There are several types of staircases based on their shape, layout and material used for fabrication. However, 7 types of staircases may be identified on the layout as follows: –
- Straight Stair
- Dog Legged Sair
- Open Newel Stair
- Geometrical Type
- Spiral Stair
- Turning Stair
- Bifurcated Stair
Straight Stair
When the steps are built in a series of continuous and straight lines due to the space available for the staircase being narrow and long, then the stair is said to be straight stair. Such stairs are commonly used to access porches or as emergency exits to cinema halls. In this type, all steps are in one direction. Figures 1a and 1b show the different conditions of straight stairs when they are provided without landing and with landing.
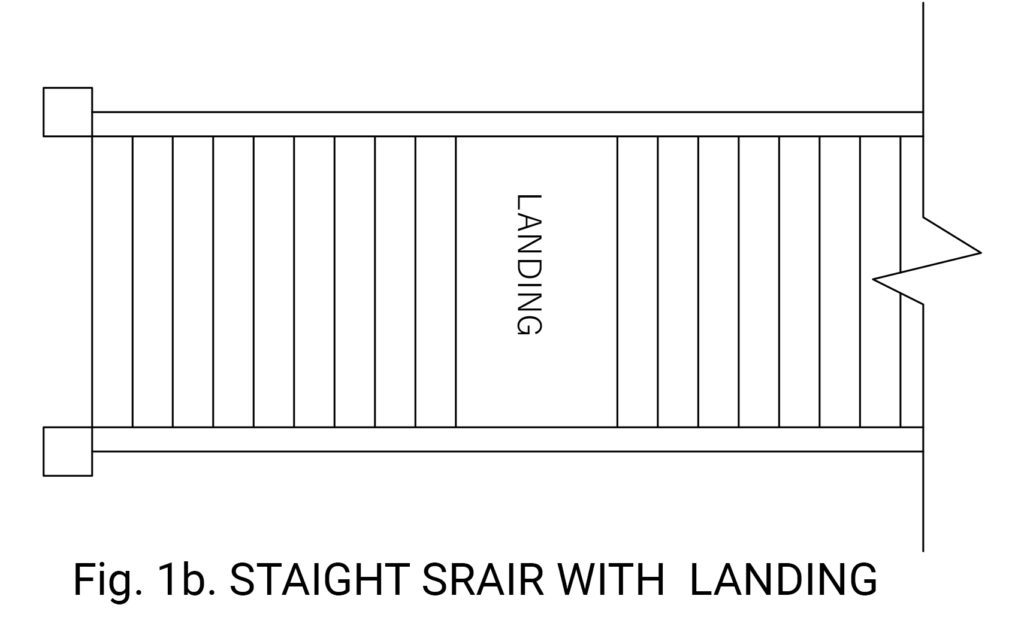
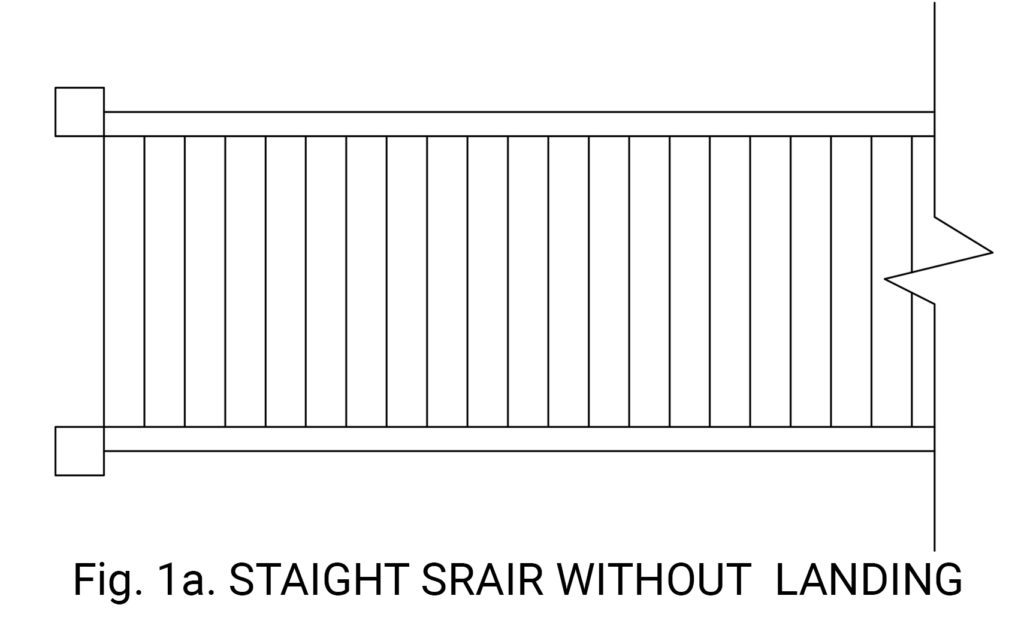
Also, read: Staircase: Stair Components, Technical Terms, Staircase Parts
Dog Legged Stair
This types of staircase consist of two straight flights with a 180° turn between the two. They are very commonly used to give access from one floor to another floor. This type is provided when the available space is equal to twice the width of the steps.
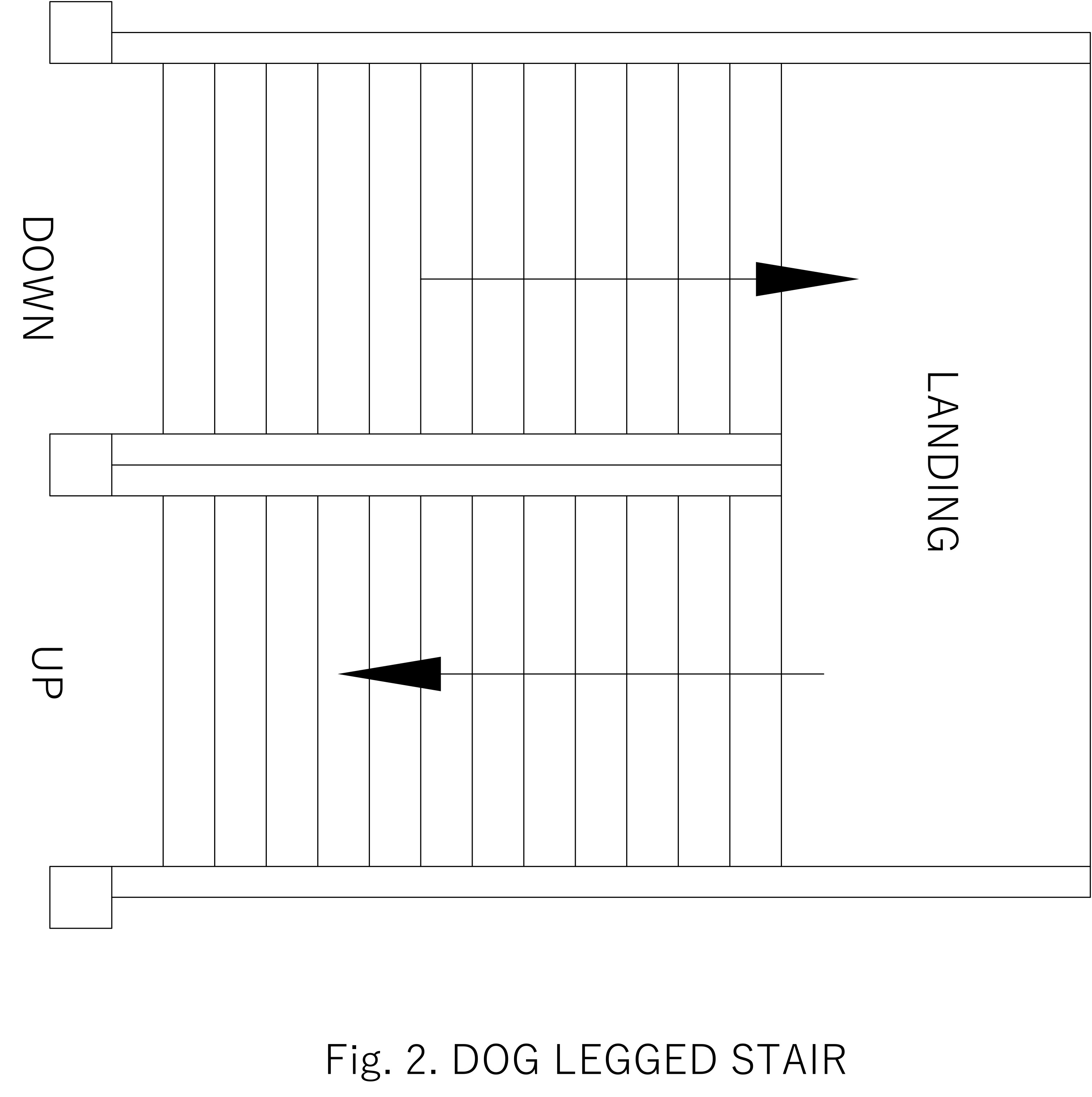
Well or Open-Newel Stair
Unlike the dog-legged type, in an open-well stair third flight is provided with 3 to 6 steps instead of landing. Two straight flights are provided in opposite directions between two adjacent floors as shown in Figures 3a and 3b. The open-well stair is provided when the space width is more than twice the width of the steps. A quarter landing is provided between two adjacent perpendicular flights as in Figure 3a. Sometimes, even steps are provided in the space of a quarter landing as shown in Figure 3b.
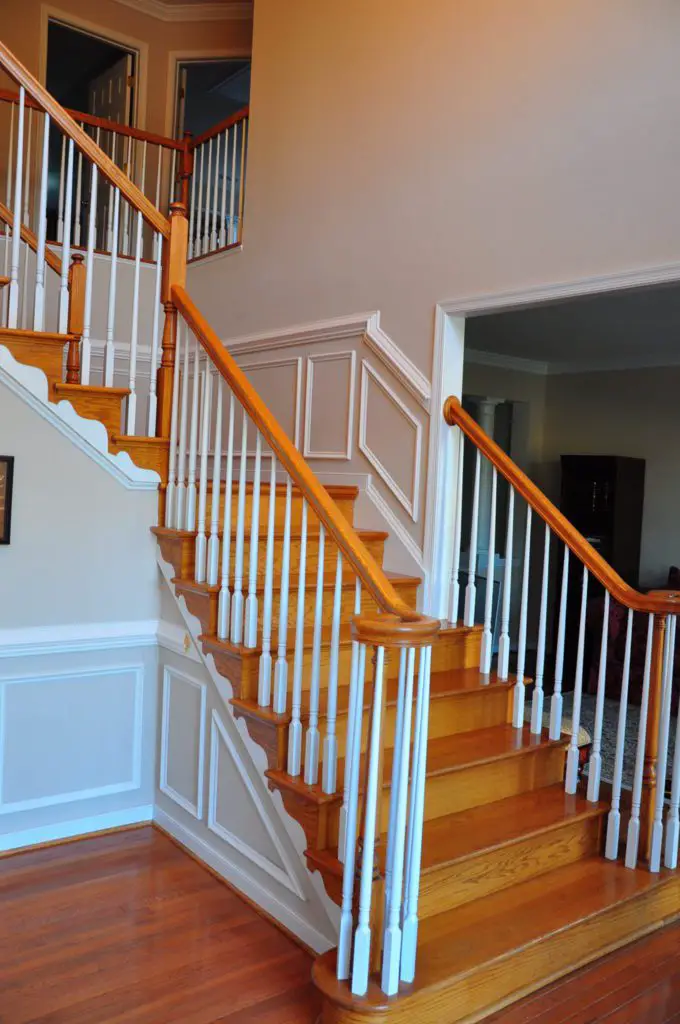
Also, read: Requirements of A Good Stair for A Building
Geometrical Type
Such types of staircases are similar to the open newel stair except that this also forms a curved shape between the two adjacent flights instead of landing. The curved portion may form any geometrical shape. The handrail provided is continuous and follows the shape of the stair provided.
Spiral Type
The spiral staircase is also known as the helical staircase. These stairs are commonly used as emergency exits. It consists of a central post that supports a series of steps arranged in a spiral. At the end of the steps, a continuous handrail is provided. Such stairs are provided when the space available for stairs is very limited. Cast iron, steel or R.C.C. is used for the construction of this type of stair.
Turning Stair
Apart from dog-legged and open newel type turns, this may turn in various forms. This depends upon the available space for stairs. Quarter-turned, half-turned with few steps in between and bifurcated stairs are some of such turned stairs.
Bifurcated Type
Bifurcated stairs are commonly used in public buildings and placed at the entrance hall. It has a wider entrance flight up to the landing and gets bifurcated into two narrower flights. One narrow flight will turn to the left and the other to the right from the landing. It may be constructed either of newel type with a newel post or of geometrical type with continuous stringer and handrails. Figure 7 shows the schematic of the bifurcated staircase with both types.
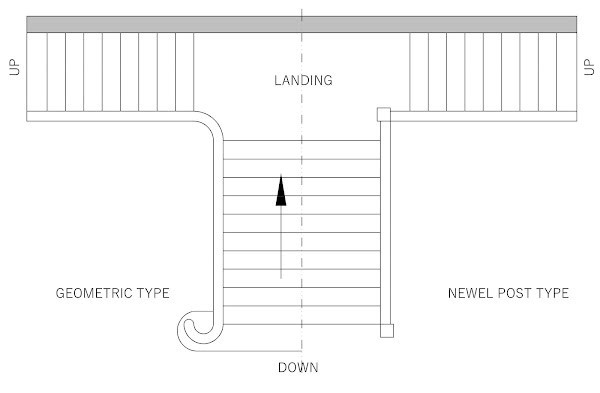
Also, read: Timber Joints in Carpentry and Joinery: A Better Way to Understand Timber Joint
FAQs:
Q: What is the difference between stairs and staircase?
Ans: A stair is a structure consisting of a series of steps that may or may not have a landing and provide access to go up and down from one floor to another. Whereas, the staircase is a space that houses a series of steps.
Q: What are the different types of stairs?
Ans: The different types of stairs are: –
1. Straight stair
2. Dog-legged stair
3. Well or Open newel stair
4. Geometrical type
5. Spiral type
6. Turning stairs and
7. Bifurcated stair
Q: What is landing on a stair?
Ans: The horizontal platform between the two flights. It must be provided when the flight is too long. This will give the user a space to rest.
![]()


