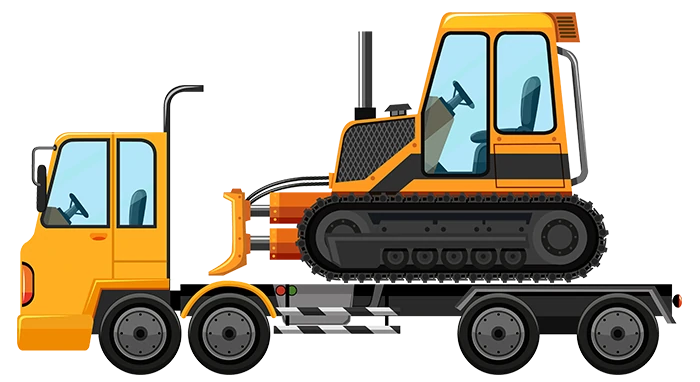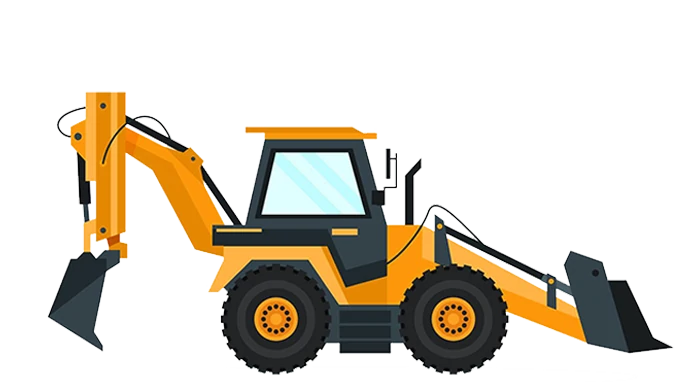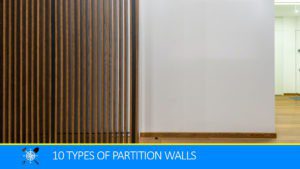Timber flooring stands as a prevalent choice for flooring systems, particularly in temperate regions with low temperatures or areas where timber is abundantly accessible. It finds application in diverse spaces such as carpentry halls, dancing halls, auditoriums, and more. However, its usage is less common in residential buildings situated in hotter regions due to its comparatively higher cost and concerns related to damp prevention. Despite these considerations, timber flooring brings forth an undeniable aesthetic appeal, enhancing the overall visual allure of living spaces.
While timber flooring boasts an attractive appearance, it is noteworthy that it exhibits limitations in terms of fire resistance and sound insulation properties.
Types of Timber Flooring On Support Type
The timber floor can be of three types depending upon the support or joist provided to lay it.
- Single joist timber floor
- Double joist timber floor
- Framed or triple timber floor
Single Joist Timber Floor
This is the simplest type of timber floor used for residential buildings, where spans are short or moderate ( usually up to 4 m) and loads are comparatively lighter. The floor consists of wooden joists spaced 300 mm to 400 mm apart and supported on end walls. The timber planking or boarding is fixed over the joists. The width of the joist is kept 50 mm to 80 mm wide. The depth of the joist is determined by the thumb rule:
Depth (mm) = ( 4 X span in meters ) / 50 mm
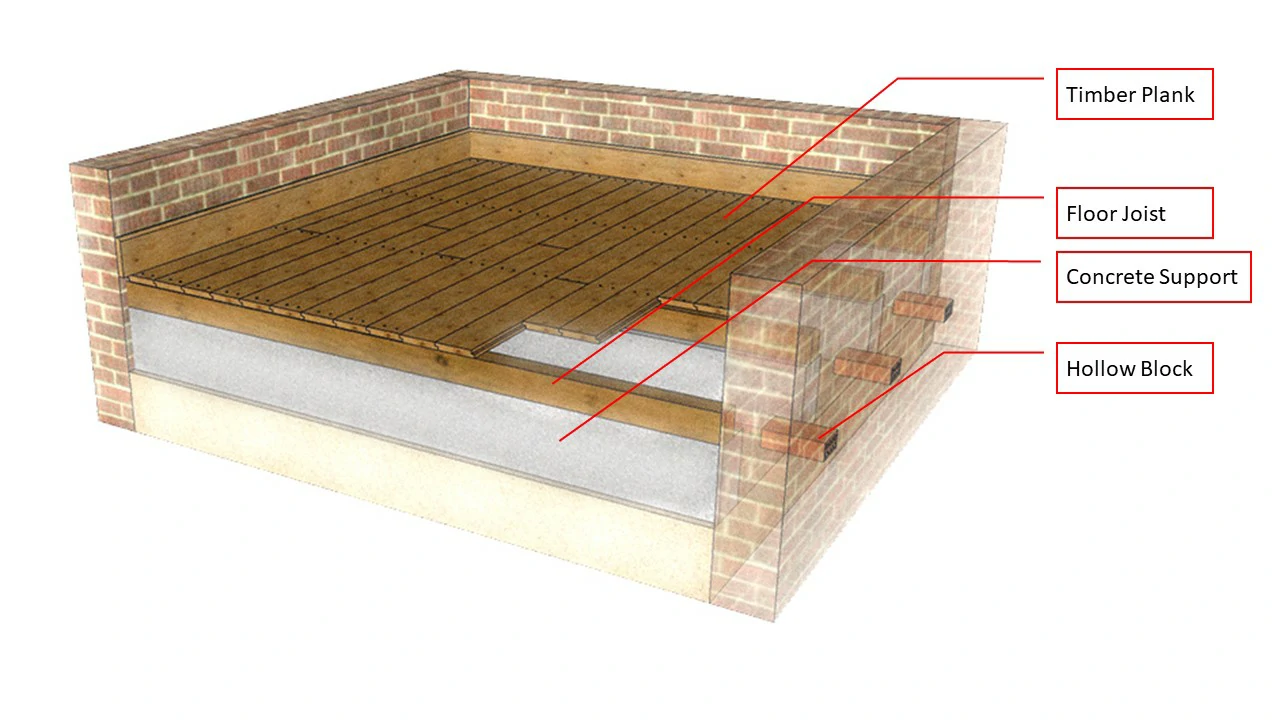
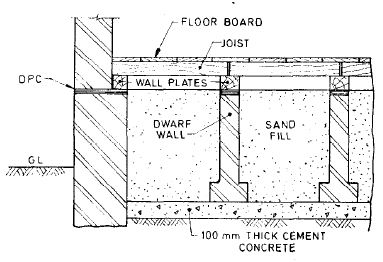
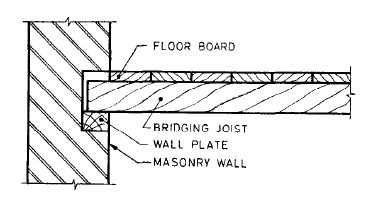
The joist is supported in wall plates 100 mm X 70 mm to 120 mm X 70 mm in size, at the end walls. A spacing of about 50 mm is kept at the ends for air circulation. When the span exceeds 2.5 m, it becomes essential to strengthen the timber joist by providing herringbone strutting at the mid-span, using inclined pieces of timber of size 50 mm X 30 mm to 50 mm X 50 mm. End wedges are provided between the wall and the joist.
The end joists are nailed, cogged or notched to the wall plates. If the joists of the adjacent room run in the same direction, they may overlap and be nailed to each other. Planking consists of a wooden board 40 mm thick and 100 to 150 mm wide, fixed to the bridging joists.
Double Joist Timber Floor
This type of flooring is more robust and is used for spans between 3.5 m to 7.5 m. The bringing joist is supported on intermediate wooden supports, called binders. Thus, loads of bridging joists are first transferred to the binders and through them to the end walls in the form of highly concentrated loads. This is a disadvantage of this type of flooring. Also, the overall depth of the flooring is increased.
Because of intermediate support, the bridging joists are of smaller sections and are spaced at 300 mm centres. The spacing of hinders is kept at 2 to 3.5 m, and they rest on stone or wooden bearing templates that are not less than 0.75 to 2.5 m in length. To reduce the overall depth of the floor, bridging joists are cogged to the binders, with a depth of sinking equally to a one-third depth of bridging girders and bearing not less than 25 mm. Alternatively, the ends of the bridging girders are cut, and they are joined with the help of fillers provided along the two sides of the binder.
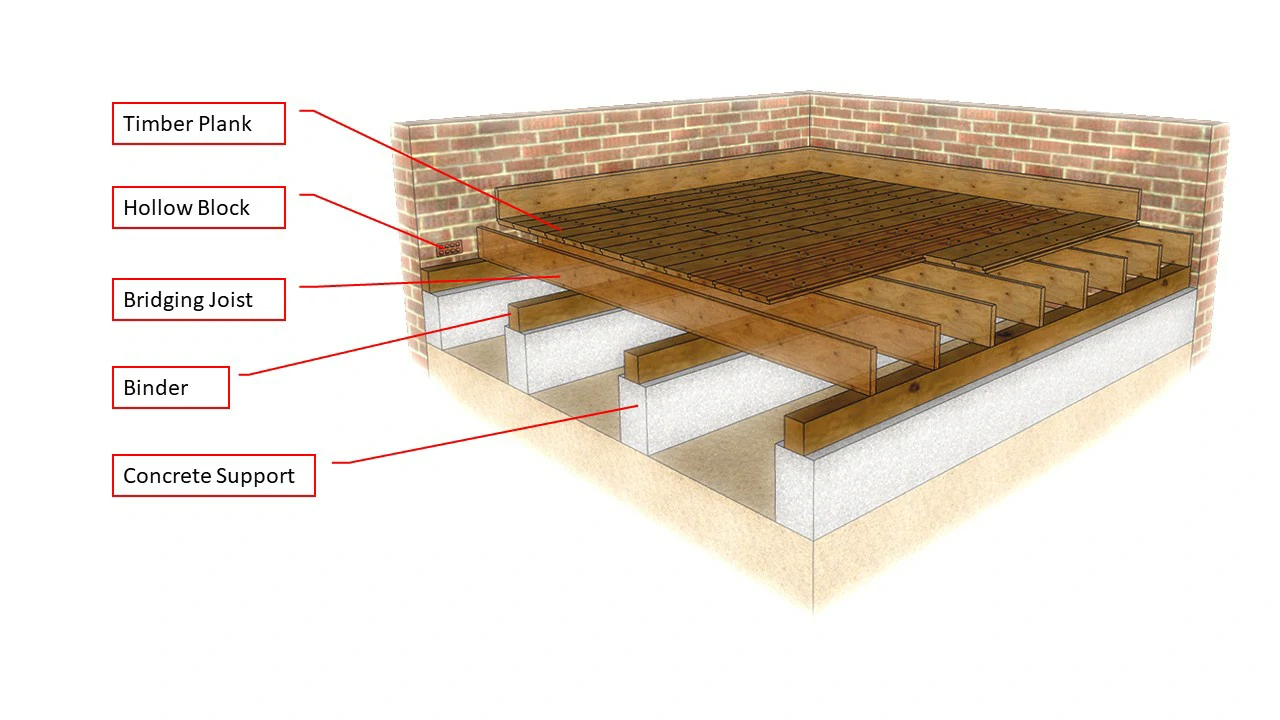
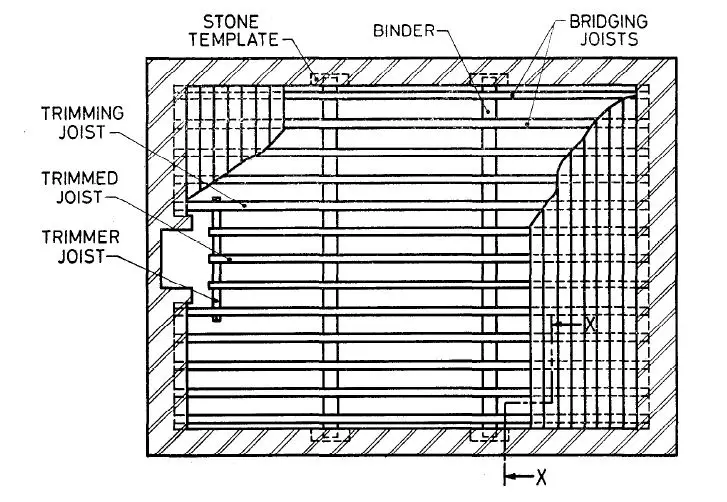
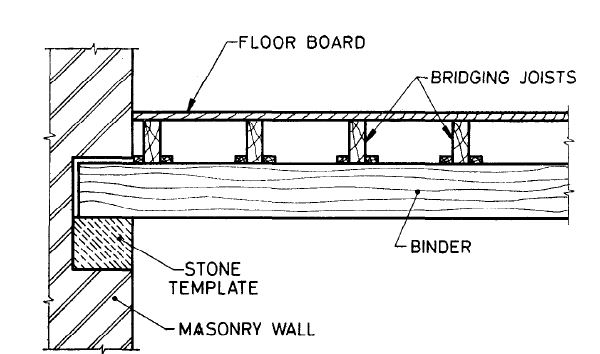
Framed or Triple Joist Timber Floor
This type of timber flooring is suitable for spans between 5 to 7.50 m and the superimposed load is very heavy. The intermediate supports known as girders are provided for the binders. There are four elements of flooring:
- Floorboards
- Bridging joist
- Binder
- Girder
The bridging joists support the floorboards. The binders are staggered and connected to girders by tusk and tenon joints, to increase the rigidity of the floor and decrease the overall depth of the floor. Figure 7 shows the plan of the triple joist floor, while Figure 8 shows the enlarged section view of joint detail. Sometimes, the wooden girders may be replaced by rolled steel joists.
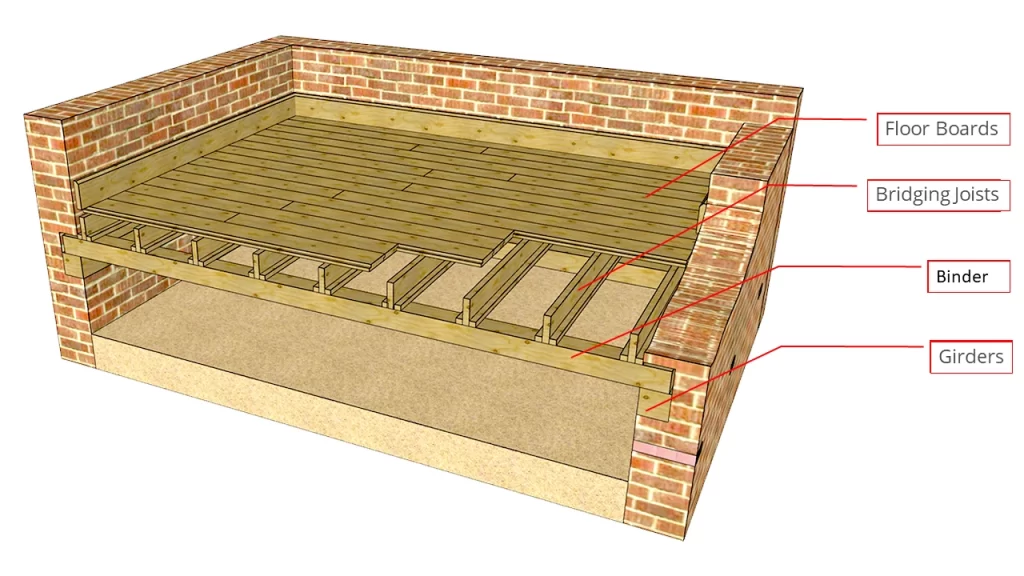
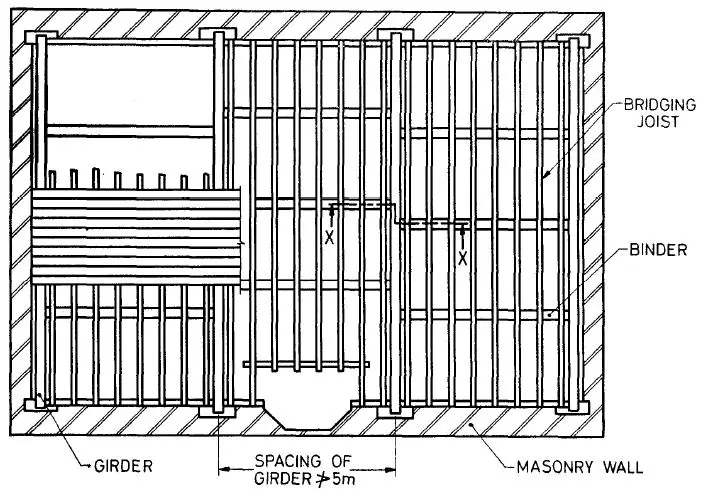
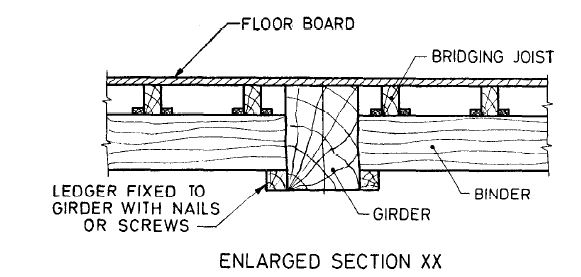
Solid Timber Flooring
Solid timber flooring is also known as plank flooring which uses timber planks of size 75 to 200 mm wide with tongue-and-groove joints. This type of floor is for basement or ground floors. Solid timber flooring consists of a sub-floor of cement concrete (1:3:6) and the main floor of timber planks. The floor-laying procedure is as follows:
- Sub-floor of cement concrete about 100 mm in thickness is cast as usual.
- Wooden Fillets: When the cement concrete sub-floor is still wet and has not hardened, well-treated timber fillets 100 mm X 40 mm made from the heartwood of hardwood species shall be flushed with the top of the sub-floor. For floors where the springing effect is desired, such as dance floors, the timber fillets shall be raised by about 8 mm above the sub-floor level. The fillets shall be laid along the short span, spaced 600 mm on centres and embedded minimum of up to one-third of the depth of the sub-floor as shown in Figure 8 to protect planks from dampness.
- Coating of Bitumen: One coat of bitumen shall be applied on the exposed top of the sub-floor above which an 8 mm gap is provided.
- The main floor: It shall be of timber planks at least 25 mm in thickness and shall be supported on the fillets.
Also, read: How to Lay Brick Flooring on Concrete Base
Parque floors
Parquet flooring consists of small wood pieces arranged in geometric patterns. It can be made from various types of wood. The advantages of parquet flooring is unique and decorative patterns and customizable. However, it can be labour-intensive.
FAQs:
Q: What are the three types of wood flooring depending upon the support?
Ans: The three types of wooden flooring depending upon the support are: –
1. Single Joist Timber Floor
2. Double Joist Timber Floor
3. Framed or triple timber floor
Q: What is the difference between a single joist and a double joist timber floor?
Ans: The single joist and double joist timber flooring are differentiated by the span to which the floor is to be laid. The main difference between single and double joist timber floors is that in a single joist system, only single joists are provided due to the shorter span compared to a double joist. Whereas, in the double joist system two timber joists are provided.
Q: What is the minimum spacing between the flooring joists?
Ans: The minimum spacing of the flooring joist or bridging joist is kept at 300 mm and the maximum spacing is kept at 500 mm.
Reference: –
- Indian Standard. (1989). Construction of Timber Floors -Code of Practice (IS 3670: 1989). Bureau of Indian Standards (BIS)
- Punmia B.C.(June 2006). A Text Book of Building Construction. Laxmi Publication (P) Ltd.
- (Apr 2023)Types of timber flooring. Designing Buildings. https://www.designingbuildings.co.uk/wiki/Types_of_timber_flooring
![]()


