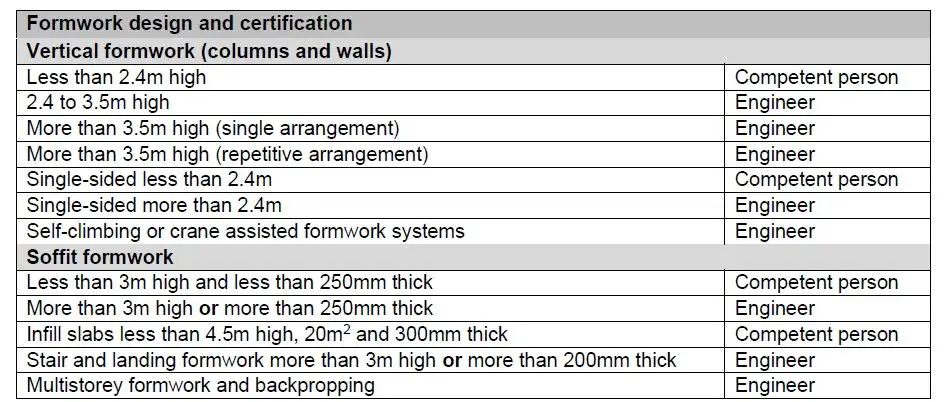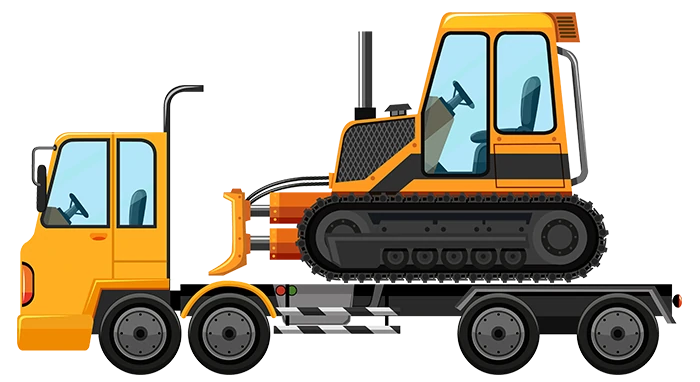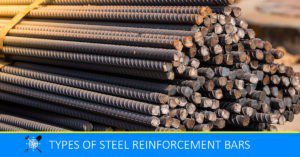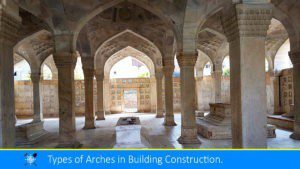Every construction work needs some temporary structure called Formwork to pour concrete to form the final shape of the structural components. We will see “Formwork, types and Components of formwork” in the articles.
What is Formwork?
Formwork is a system of temporary structure or a mould to contain the freshly prepared wet concrete to form desired shapes and dimensions; until the concrete is hardened and matured to withstand the support provided. The formworks should be designed and constructed in a manner that it can withstand itself and provide adequate support to the workman and concrete poured on it. It should also prevent the leakage of cement slurry from the joints and gaps. Generally, a formwork is a temporary structure that provides full support or partial support to a permanent structure.
When the concrete has achieved sufficient strength, or as prescribed in the design, it should be removed with guidance from the engineer. This removal of formwork is also known as “Stripping” or ” Strike off formworks“.
Terminology Related to Formworks
Some of the common terminology used in relation to the formwork construction:
Cantering: – This is a temporary supporting structure to the soffit.
Formwork: – Temporary structure including sheeting and support to hold the freshly prepared and poured concrete.
Falsework: – The temporary structure erected to provide support to the work in progress
Moulds: – A unit for casting pre-cast concrete elements.
Scaffolding: – The temporary structure that provides access to a higher level of the permanent structure during the construction.
Sheeting: – A member that is in contact with the concrete surface.
Shoring: – This is a temporary support provided to maintain the stability of the existing structure.
Underpinning: – The temporary support provided underneath the existing structure for carrying out any work at the foundation.

The cost incurred for the formwork is about 20% to 25% of the total cost of the construction. However, this cost may be higher in the case of bridge construction due to the materials of the formwork. To reduce the cost, it should be designed in such a way that it may not contribute to the defect of the structure and can be reused for the next components or an economic type of formwork is advised for the purpose.
Design Consideration
This design shall be done by a certified civil engineer who has structural design experience. The formworks are designed mainly to bear the following loads besides their own weight and to eliminate hazards. These are:-
- Dead load from the wet concrete
- Live load from workman and equipment
- Hydrostatic pressure from wet concrete
- Impact during the concrete pouring
- Vibration load during compaction of the concrete
The tolerance for the formwork to the shapes, lines and dimensions shall be between the limits shown in the table as per IS 456-2000, section 11.1.
| S.No. | Details of Deviation | Limits |
|---|---|---|
| 1. | Deviation for specified dimensions of the cross-section of columns and beams | +12 mm |
| -6 mm | ||
| 2. | Deviation for dimensions of footings | |
| i. Dimension in plan | +50 mm | |
| -12 mm | ||
| ii. Eccentricity | 0.02 times the width of the footing in the direction of deviation but not more than 50mm | |
| iii. Thickness | ±0.05 times the specified thickness | |
Cleaning and Treatment of Formwork
All debris and rubbish shall be cleaned and removed from the interior face of the formwork before the placement of the concrete. Thus, the face of formwork in contact with the concrete shall be cleaned and treated with a release agent. Release agents should be applied in a thin uniform coating without coating the reinforcement bar inside.
Types of Formwork
Generally, formworks are of the following types depending upon the materials used. All materials and equipment used in formwork construction must be fit for the intended purpose and meet the design specifications provided. The types of formworks are: –
- Timber Formwork:-
- Plywood Formwork:-
- Steel Formwork:-
Formwork Design and Certification
A qualified civil engineer who is experienced in structural design should take responsibility for overseeing the safe design and certification of the complete formwork structure. Thus, the designing and certification shall be done as shown in the table below.

Note: The height specified in Table 1 is the height measured from the floor/ground immediately below.
Requirement of Good Formwork
It should fulfil the following requirements:-
- Quality: – Good quality materials and good design should be the driving factors of the quality of formwork.
- Economical: – Use of the same materials is a cost saving. However, after several uses of the materials, it may wear off. The material should be of very good quality and it also contributes to cost savings by multiple uses.
- Cost of Shuttering materials: – The cost of shuttering materials should be low but they should not be of poor or of inferior quality.
- Durability: – The durability of the formwork materials also reduces the cost spent buying the materials.
Frequently Asked Question
1: What is Formwork?
A: Formwork is a temporary or permanent structure used to support the fresh (wet) concrete until it sets and hardens to the desired strength.
2: What is shuttering?
A: Shuttering is another term for formwork. It refers to the process of creating the temporary structure that supports the concrete until it sets.
3: What is centring?
A: Centering is a type of formwork that is used for the construction of arches, domes, and other curved structures. It provides temporary support for the form until the concrete is poured and set.
4: What materials are used for formwork?
A: Common materials used for formwork include timber, steel, aluminium, plastic, and composite materials.
5: What is the difference between traditional formwork and modern formwork systems?
A: Traditional formwork systems involve the use of timber, bamboo, or other natural materials to create the formwork. Modern formwork systems typically use steel, aluminium, or plastic materials and are designed to be reusable and easy to assemble and disassemble.
6: What are the advantages of using steel formwork?
A: Steel formwork is durable, can be reused multiple times, and is capable of withstanding high pressures and loads. It is also fire-resistant and can be easily assembled and disassembled.
7: How is formwork removed?
A: The formwork is typically removed once the concrete has set and hardened to the desired strength. The formwork is carefully disassembled and removed, and the area is cleaned and prepared for the next stage of construction.
Also, read:
References:
- Formwork (Jan 2023). Designing Buildings. the construction wiki
- IS 456-2000: IS code for practice for plain and reinforced concrete, BSI, New Delhi, 2000.
- IS 4014 (part-1)-1967: IS code for practice for steel tubular scaffolding (part-1 definitions and materials), BSI, New Delhi, 110002.
- IS 4014 (part-2)-1967: IS code for practice for steel tubular scaffolding (part-2 safety regulations for scaffolding), BSI, New Delhi, 110002.
![]()







