Retaining walls are not normally intended to support the soil behind them against slope failures. They are primarily meant to support the active or passive earth pressure from the assumed failure wedge above the base of the wall. Separate treatment and specific design approaches are required to stabilize the existing or probable failure planes in addition to the retaining walls.
Cement Stone Masonry Retaining Walls
The cement stone masonry retaining walls are gravity walls, which shall be considered safe if the following expected conditions of loading are satisfied:
- It shall be secure against overturning,
- The shear stress at the base shall be less than the shearing strength available,
- The pressure at the toe of the wall shall remain less than the safe bearing capacity of the foundation material, and
- No tensile stress develops at the heel.
Assumption of Cement Stone Masonry Retaining Walls
It may be assumed that there is an adequate frictional bond between the cement stone layers from face to back and from top to base so that the entire section of the retaining wall acts as one integral unit. This can be achieved by a suitable selection of stones and proper bonding with cement mortar.
The stability of retaining walls mainly depends upon the allowable bearing pressure of the foundation material, particularly under the toe. The compressive strength of well-compacted natural soil is usually adequate to support the 4 m to 6 m height of retaining walls. In case the height is higher or the foundation is weak, it is advisable to provide a 200- 300 mm thick RCC raft at the bottom of the retaining wall. The width of this raft can be suitably increased, if the foundation soil is not well compacted.
For increasing the shear resistance between the raft and the ground below, a series of 10 mm to 16 mm diameter steel bars shall be driven into the soil below the RCC bands up to a depth of 2 m at 500 mm centre-to-centre using a jackhammer. The free end of the bars shall be tied to the reinforcements of the RCC raft. Further, it is advisable that the reinforcements from the raft penetrate into the lower two courses of the stone masonry part of the retaining wall for better bonding between the raft and the masonry section.
The sliding at the base depends on the coefficient of friction between the wall base and the foundation soil. The total earth pressure above any level along the height of the retaining wall reduces parabolically from the base upwards, whereas the wall thickness reduces linearly. Therefore, in most cases, the critical section of the wall is at the base.
Materials
Stones are the main material required for the construction of cement stone masonry retaining walls. To select and utilize them for their satisfactory performance, it shall be necessary to know the various properties of stone which can be studied by looking into its physical and chemical properties. The strength of rocks depends on their mineral constituents, which form the basis of the classification and identification of rocks. Identification of stones may be done in accordance with IS 1123.
Generally, fresh or fairly fresh igneous rocks like granite, syenite, basalt, etc, form good host rocks for masonry stones shall be used. Rock types like quartzite, well-lithified sandstones, limestones, massive granitic gneisses, and other hard rocks can also be used as masonry stones.
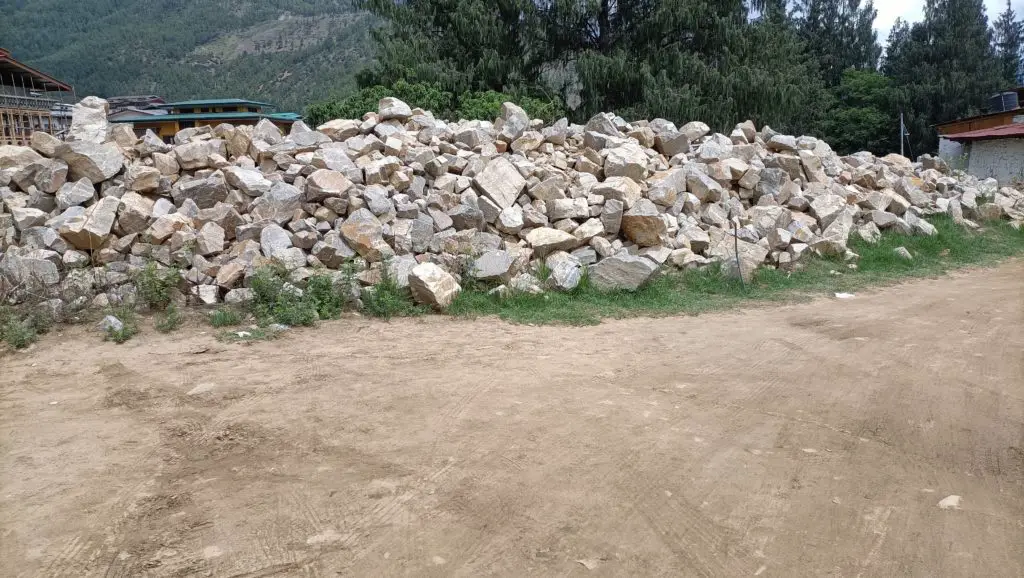
Also, read: 10 Types Of Stones For Construction
Also, read: Cement Mortar (CM): Its Property, Advantages & Usage
BASE SLOPE
An inward slope of the base provides good keying of the wall into the hill and also helps to reduce the toe pressure, besides significantly increasing the sliding strength of the wall at the base as shown in the figure below. A minimum inward slope of 1 (Vertical) in 6 (Horizontal) in the base shall be provided and it shall not be more than 1 (Vertical) in 3 (Horizontal). The base slope is very effective in the seismic stability of walls.
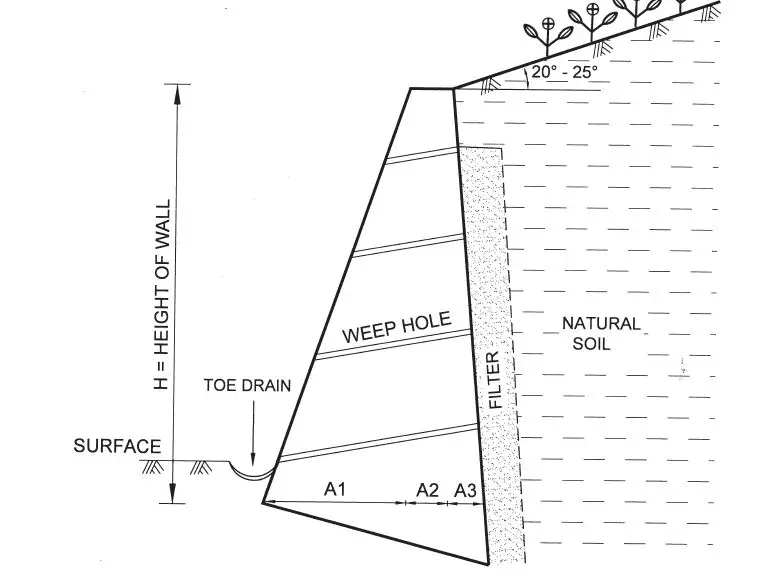
Stonework
Any fresh or merely fresh rough rectangular flat stones are preferred as they give better contact and friction at joints. Whatever, available boulders can be shaped into a rectangular pattern and used. However, the stones should be free from dampness. The masonry stones used for construction shall have a maximum size of 300 mm × 300 mm × 200 mm with a weight of about 40 kg and a minimum size of 100 mm × 100 mm × 200 mm with a weight of about 5 kg.
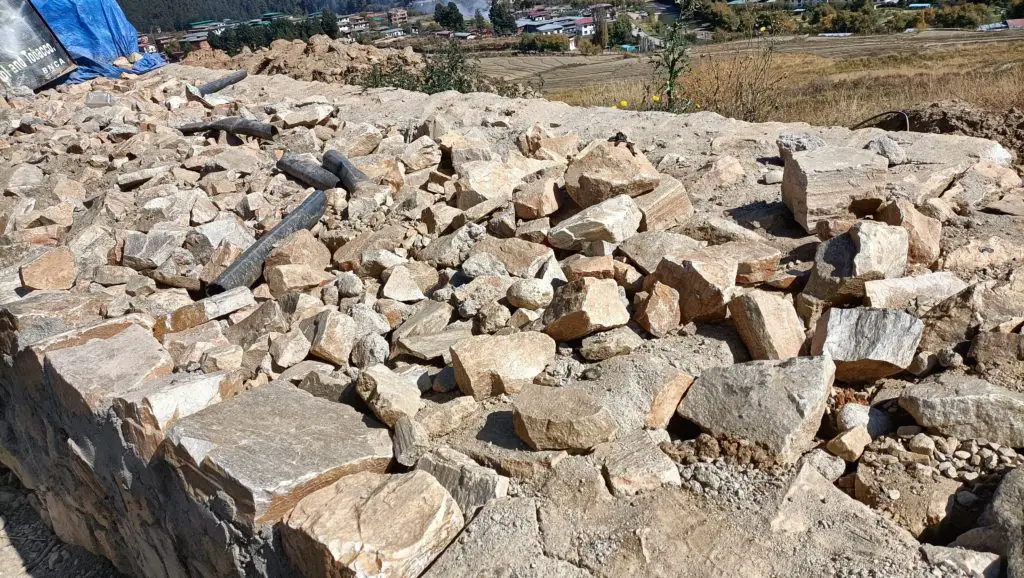
Stones shall be hand-placed tight with proper bonding of cement around the stones. The largest dimension, that is, the length shall be placed across the length of the retaining wall for maximum stability. The stones may be placed row-wise with suitable bonding of cement mortar.
Also, read: Different Types of Foundations Used in Construction
Placement of Backfill
The backfill behind the wall shall consist of an inverted filter for a thickness of 700 mm to 800 mm. The inverted filter shall have materials ranging in size from boulder to sand, with boulders placed immediately behind the wall and sand towards the hillside. The filter should consist of three zones: about 300 mm thick layer of small boulders (30 mm to 40 mm in size) close to the wall, 200 mm to 250 mm thick gravel fill (5 mm to 10 mm in size) in the middle and 200 mm to 250 mm thick coarse sand (2 mm to 4 mm in size) further inside.
The material of the inverted filter should be properly packed behind the retaining wall in layers of 200 mm to 300 mm to cover the whole height, leaving about 500 mm to 700 mm space towards the top of the retaining wall. On the top close to the surface, natural soil or impervious clayey soil shall be placed and compacted well to prevent ingress of surface water directly into the filter.
The surface material should be filled in such a way that it forms a minimum angle of 10° or more. Grass or other green plantations may be grown on the top slope surface. The inverted filter is essentially required as it will help to drain out the subsurface water. A typical sketch of a retaining wall with backfill material and the top layer is shown in the figure above.
Drainage for Retaining Wall
In the cement stone masonry wall, the infiltration water collected in the backfill must be safely drained without causing excessive pores pressure, which can destabilize the retaining wall. To efficiently drain groundwater, a series of drain holes 80mm – 100mm in size should be placed on the wall at a distance of 1.0 m – 1.5 m c/c and in a staggered pattern. Drain holes must be sloped towards the valley with gradients of approximately 10° to 15°.
Preferably, the drainage holes should be made of PVC, HDPE or GI pipes and inserted between the stones during the construction of the retaining wall. The bottom-most rows should be located as close as possible to the ground and not more than 100 mm above the ground.
The drain pipes will terminate on the retaining walls’ back surface and will not extend into the fill. The free inner end of the pipe must be provided with two layers of wire mesh and coarse aggregate, to prevent the movement of backfill material into the pipe.
However, if the drain pipes are not terminated on the back surface of the retaining wall and extend into the fill materials, it is recommended to make a porous to the extended part of the drain pipes. These pores will enable the infiltration of seeped water through the drain pipe. In a similar manner to the above, the porous drain pipe shall be enclosed with a layer of wire mesh and coarse aggregate.
Toe Protection of Retaining Wall
If the retaining wall is located on the hillside end of the road/terrace, a 500 mm curved toe drain shall be provided with a gradient of 1 (vertical): 20 (horizontal). This will help collect the drained water through the pipe and safely dispose of it. However, if the wall is located on the valley side end of the terrace or no toe drain is provided, the toe of the retaining wall should be suitably protected as shown in the figure below. Otherwise, the toe erosion may lead to destabilization of the wall.
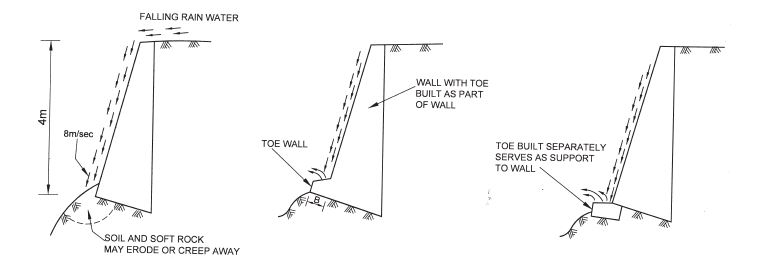
FAQs:
Q: What should be the distance between the drain holes in a wall?
Answer: The distance between the drain holes should be between 1.0 and 1.5 m in the face of the wall.
Q: Why is the toe protection crucial for retaining walls?
Answer: The toe protection is crucial for retaining walls as it will protect the toe of the retaining wall from erosion due to channelling of the water by drain pipe or weep hole and surface runoff from the wall which eventually destabilises the wall.
References:
- Bureau of Indian Standards. (1997). Retaining Wall For Hill Area — Guidelines (IS 14458 (Part2): 1997). Part 2 Design of Retaining/Breast walls. Bureau of Indian Standards (BIS). New Delhi 110002
- Bureau of Indian Standards. (2018). Retaining Wall for Hill Areas — Guidelines (IS 14458 (Part 5): 2018. Part 5 Construction of Cement Stone Masonry Walls. Bureau of Indian Standards (BIS). New Delhi 110002
- Bureau of Indian Standards. (1975). Method of Identification of Natural Building Stone (IS 1123: 1975). Bureau of Indian Standards (BIS). New Delhi 110002
- Duggal, S.K. (2008). Building Material, New Age International (P) Limited, Publishers
![]()


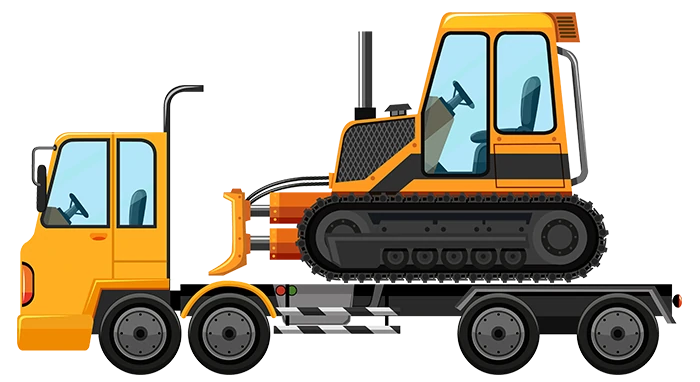

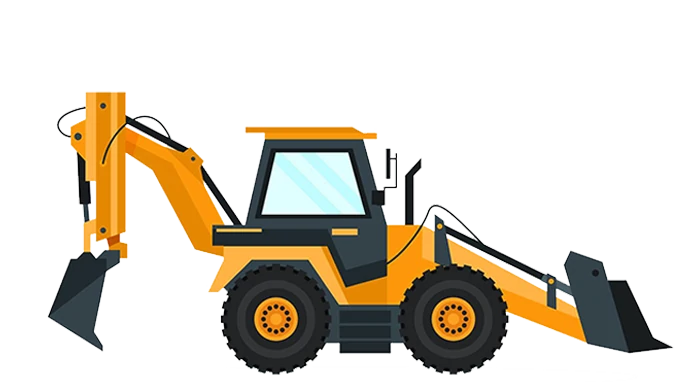
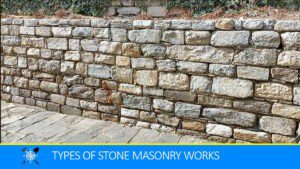
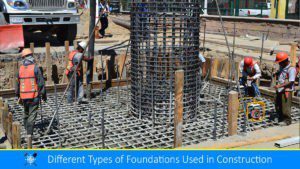
![Read more about the article Joints for Concrete Pipes [pdf]](https://civilengpro.com/wp-content/uploads/2022/11/JOINTS-FOR-CONCRETE-PIPES-300x169.jpg)