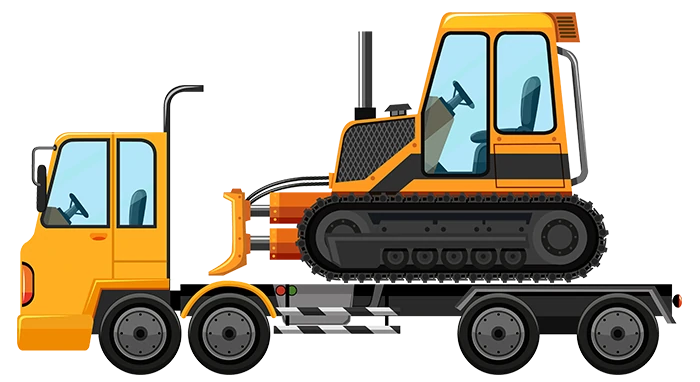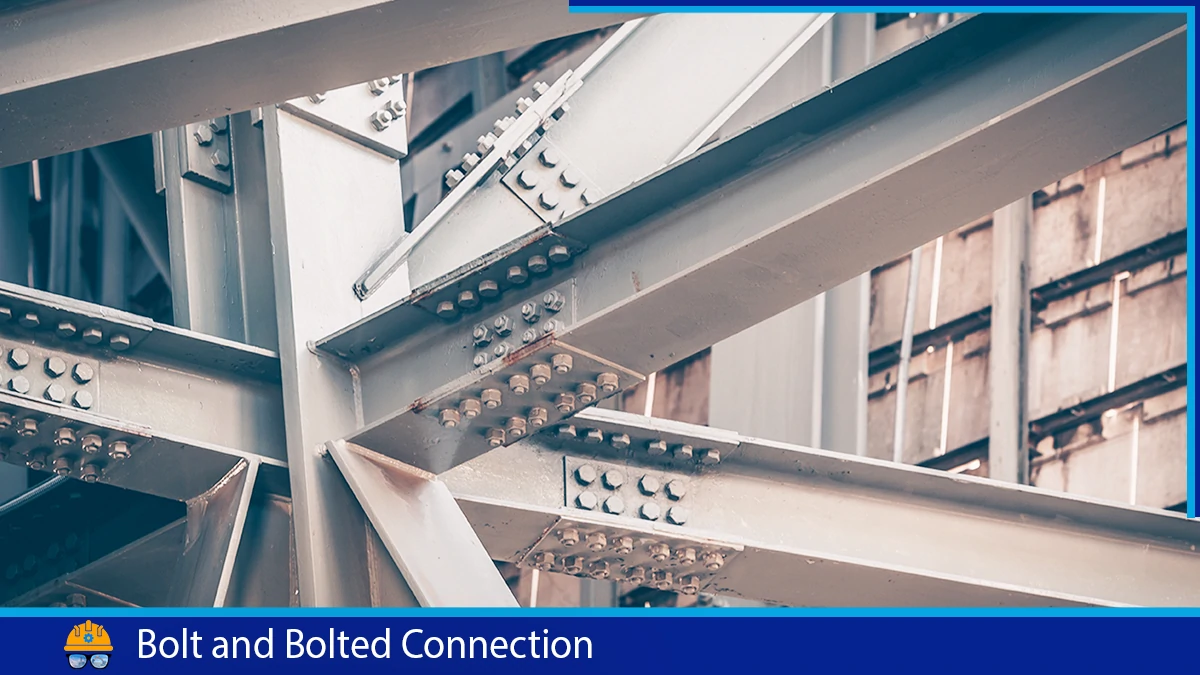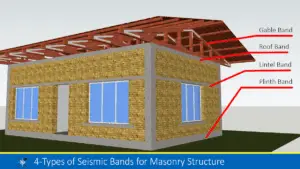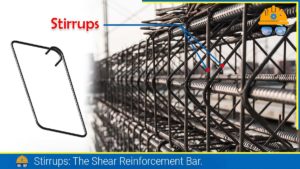In the realm of civil engineering and construction, the significance of choosing the right slab system cannot be overstated. Serving as the horizontal foundation for many buildings, bridges, and infrastructures, the one-way slab is a key element in the construction puzzle, offering a unique set of characteristics and advantages. The one-way slab, distinguished by its ability to resist loads predominantly in one direction, stands as a testament to the intricacies involved in creating robust and efficient structures. In this article, we embark on a journey to unravel the essentials of one-way slabs, exploring their definition, types, and practical applications.
One-Way Slab
A one-way slab is a type of structural slab that is designed to primarily resist loads in a single direction. The term “one-way” refers to the fact that the load-carrying action primarily occurs in one direction, usually along the longer span of the slab. This type of slab is commonly used in construction for relatively short spans and has a consistent load distribution.
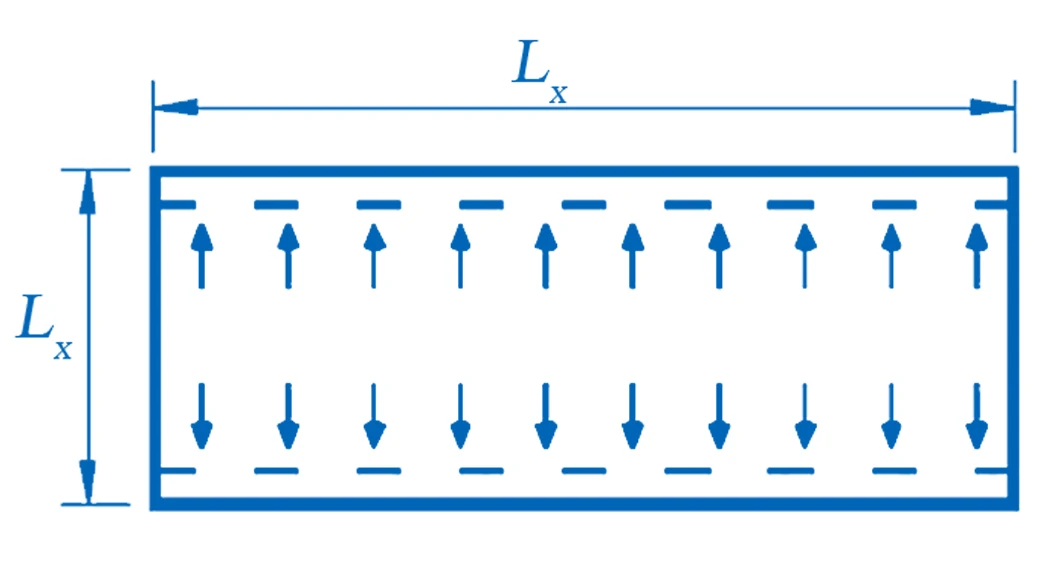
If the torsional aspect ratio \( \frac{L_x}{L_y}\; \)exceeds 2, the design recommendation is to configure the slabs to span in one direction even though the slab is supported on its four sides.
$$ \frac{L_x}{L_y}>2 $$
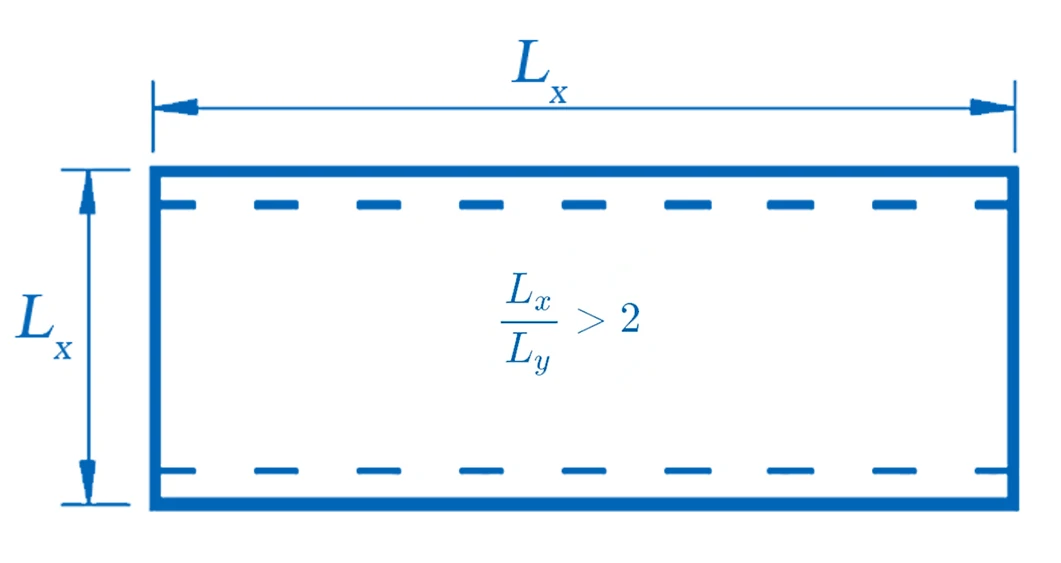
This represents the ratio of the longer span (\( L_x \)) to the shorter span \(( Ly\leq L_x \)). In simpler terms, it’s the aspect ratio of the slab, reflecting the relative proportions of the longer and shorter dimensions.
The support for the slab can take the form of simple support, continuous support, or even a cantilever. It is necessary to determine the bending moment at the critical section and subsequently design the required reinforcements.
Specification for One-Way Slab
Minimum Depth:
The minimum depth of the concrete slab is usually 100 mm thick.
Materials Specification:
- Concrete:
- Concrete shall be prepared from Ordinary Portland Cement of grades 33 and 43 or Portland Pozzolana Cement. Fine aggregate shall be of zones II and III for preparing concrete.
- Commonly used types of concrete include normal-strength concrete (NSC) and high-strength concrete (HSC).
- The minimum grate or characteristic compressive strength of concrete shall be M15 or 15 MPa ( Megapascals).
- Reinforcement Bars:
- Mild steel and Deformed Bars can be used as tension reinforcement bars.
- The minimum size of the reinforcement bar shall be 10 dia for the main reinforcement bar and 8 mm dia for distribution bars.
Also, read: Compressive Strength Of Concrete
Reinforcement Details:
Reinforcement in a one-way slab is designed to resist bending due to loads applied perpendicular to the supporting edges of the slab. One-way slabs are typically supported on two opposite sides and are designed as beams spanning between these supports. The main reinforcement in a one-way slab is provided in the direction perpendicular to the supporting edges.
- Main Reinforcement (Bottom Bars):
- The main reinforcement, also known as the bottom bars or tension reinforcement, is placed along the longer span of the slab to resist the tensile forces that occur on the bottom face of the slab.
- The amount of main reinforcement is determined based on the applied loads, span length, and other design parameters.
- The bars are usually placed parallel to each other with a specified spacing.
- Distribution Reinforcement (Top Bars):
- Distribution reinforcement, also called top bars or compression reinforcement, is provided to resist the shear forces and to help distribute the loads evenly across the slab.
- These bars are typically smaller in diameter compared to the main reinforcement and are placed perpendicular to the main bars.
- The spacing of distribution bars is also specified based on design requirements.
- Bar Bending Schedule (BBS):
- A Bar Bending Schedule is a document that provides detailed information about the reinforcement detailing. It includes the number of bars, bar diameter, length, and bending shapes for both main and distribution reinforcement.
- The BBS is an essential tool for construction, ensuring that the correct amount and type of reinforcement are used in the construction of the slab.
Cover
- Reinforcement bars must be adequately covered with concrete to protect them from environmental factors, such as corrosion.
- The cover is the distance between the outer surface of the concrete and the nearest face of the reinforcement.
- As per Indian standard code 456:2000, the nominal cover for the slab is 20 mm for fire resistance and 15 to 20 mm for exposure conditions.
Also, read: Clear Cover In Concrete: Its Importance And Type
FAQs:
Q: How are one-way slabs different from two-way slabs?
Ans: The main difference lies in the distribution of loads. One-way slabs are designed to transfer loads primarily in one direction (longitudinally), while two-way slabs distribute loads in both directions (longitudinally and transversely).
Q: What is the role of reinforcement in a one-way slab?
Ans: Reinforcement, usually in the form of steel bars, is added to the one-way slab to provide tensile strength and prevent cracking. The steel bars help the slab resist bending and improve overall structural performance.
Q: How is the support provided for one-way slabs?
Ans: One-way slabs are supported by beams or walls on their shorter span. The beams or walls act as the primary support, and the slab transfers loads to these supports.
References:
- Chandra, Dr. R. (2013). Reinforced Concrete Structure (limit state design). Rajsons Publications Pvt. ltd. Delhi -110006. Limit State Theory and Design of Reinforced Concrete – Dr. Ramchandra – Google Books
- Bhavikatti,. S.S. (2016). Design of RCC Structural Elements (RCC Vol-1) (2nd Ed.). New Age International Publication. Design Of R.C.C. Structural Elements Vol. I – Google Books
- Bureau of Indian Standards. (2000). Plain and Reinforced Concrete: — Code of Practice (IS 456: 2000) (Fourth Revision). Bureau of Indian Standard (BIS).
![]()


