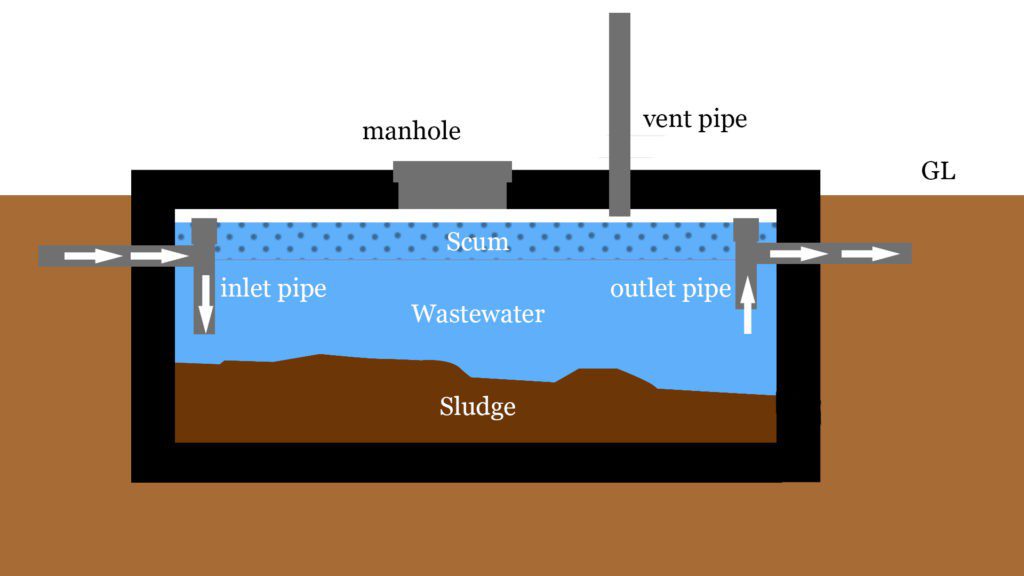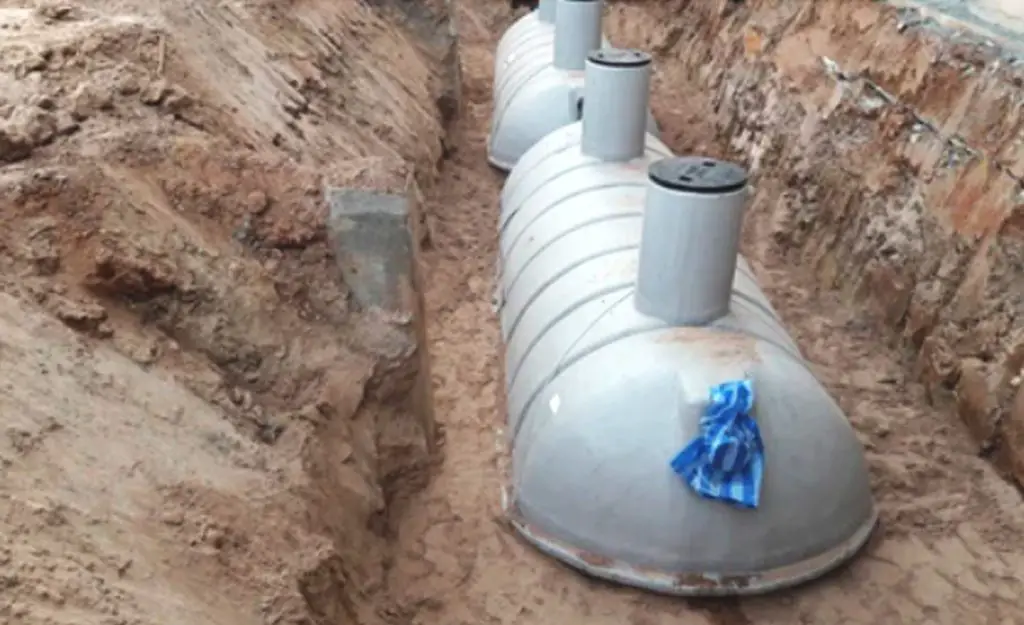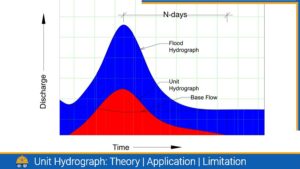Sewage from the latrines must be treated at every level of the community to prevent the spread of diseases. Sewage is a combination of human excreta with water to clean it. Sewage cannot be disposed of directly to nature which might be hazardous and lead to the spread of diseases. Therefore, every sewage must be treated so that nature can accept it without any environmental disaster. This article will be talking about the septic tank which is one of the sewage treatment components usually employed in an isolated area where the municipal sewage treatment system is not easily accessible.
What is a Septic Tank?
The septic tank is a water-tight single-storied structure built below ground level where sewage is detained sufficiently for some period of time. It works on the principle of sedimentation of sewage and digestion of sludge. The sewage is decomposed by anaerobic bacteria and the sludge is deposited at the bottom of the sedimentation tank during this detention period. The digestion of sludge is carried out by the anaerobic bacteria in the digestion tank. The effluent is free from sewage and sludge and it is discharged into the soak pit constructed at a suitable place and distance.

Why Do You Need To Have a Septic Tank?
- To treat and dispose of harmful sewage.
- Low cost of construction and maintenance.
- Prevent the spreading of disease due to improper disposal of sewage.
- To protect water bodies and the environment from pollution.
- To build a healthy habit.
Uses Of Septic Tank
The is constructed a town where there are no possibilities of establishing a sewerage network system due to the fact that the geographical terrain is favourable. It is provided in residential buildings, hostels, hotels, hospitals, schools, colleges, etc.
Components Of Septic Tank
- Wall:- It should have thick walls to provide adequate strength and water tightness. If brick walls are constructed, they should have a minimum thickness of 200mm and 12mm thick cement plaster of 1:3 shall be applied along the inner wall side.
- Baffle Wall:- The wall that separates the chamber into two compartments for the separation of sludge and water. Usually, the baffle wall may not be constructed for which the length of the tank measures less than 5m in height.
- Slab:- R.C.C slab is provided on the top to enclose the septic tank.
- A ventilation pipe:- A minimum of 50mm diameter ventilation pipe should be provided to every septic tank. The height of the pipe from the ground level should be 2m high when the tank is 20m apart from the building. The pipe should be higher than the roof level when the tank is less than 20m. The ventilation pipe should be covered with a cowl with holes in it.
- Inlet pipe:- The inlet pipe shall be placed in such a way that the crud sewage shall not disturb the settled scum in the tank. The inlet pipe shall be provided with a bend in which the upper end is raised above the liquid level and the lower part is submerged and extended up to 300mm.
- Outlet pipe:- The Outlet pipe shall be placed below the level of the inlet pipe which is not less than 50mm. The lower part of the bent outlet pipe shall be submerged 1/3 of the liquid depth so as not to allow the escape of settled scum from the tank. The upper part of the bent shall not be immersed in the liquid to provide a free outflow of the liquid in the lower bent.
- Cover:- Each tank compartment must be provided with a manhole cover. It can be either rectangular or circular.
- Freeboard:- A minimum 300mm freeboard should be provided. A freeboard is a space between the bottom surface of the slab and the top level of the scum or water level.
Working Principle
The fresh sewage from the latrines is channelled to the septic tank through the soil pipe. The sewage then enters the first chamber where the scum floats at the beginning. Within a few days, the anaerobic bacteria decompose the scum and sludge, which settled down at the bottom of the tank. It is digested further by those bacteria. The effluent from the first chamber flows to the second chamber through the opening in the baffle wall and finally, it is disposed of in the soak pit.
During the decomposition process, the gases like carbon dioxide, methane and hydrogen sulphide are formed which are released through the vent pipe provided at the top. Due to the decomposition of scum and deposition of sludge at the bottom, the capacity of the tank gradually gets reduced and requires a period of clearing after every year.
Design Aspect
Following are the design aspects of the septic tanks:
1. Capacity:
The volumetric capacity of the tank is decided by taking into consideration the quantity in word flow from latrines and the detention period. It can also be designed on per a capita basis which varies from 60-110 litres per person to be served by the septic tank. The deposition of sludge is usually kept at the rate of 15 to 45 litres per capita per year.
2. Detention Period:
The detention period varies from 12 to 72 hours and the common detention period is considered 24 hours. During this detention period, the sewage is decomposed by anaerobic bacteria and the sludge is deposited at the bottom
3. Freeboard:
This should be about 400mm to 600mm.
4. Shape:
Usually, septic tanks are constructed rectangular in shape with the ratio of length to width as 2 to 4. These days cylindrical Polyethylene septic tanks are available.

Recommended Sizes of Septic Tank:
Septic Tank size as per IS2470 (part-1)1985 up to 20 user:-
| No of User (m) | Length (m) | Breadth (m) | Liquid Depth (m) | |
|---|---|---|---|---|
| 5 | 1.50 | 0.75 | 1.00 | 1.05 |
| 10 | 2.00 | 0.95 | 1.00 | 1.24 |
| 15 | 2.00 | 0.90 | 1.30 | 1.24 |
| 12 | 2.30 | 1.10 | 1.30 | 1.8 |
Note:-
- The capacities are recommended on the assumption that discharge from only we will be treated In the septic tank.
- A provision of 300 mm should be made for free board,
- The sizes of a septic tank are based on certain assumptions, while choosing the size of the septic tank exact calculations shall be made.
Also, read: Advantages and Disadvantages of Septic Tanks
Septic tank size for Residential Colonies as per IS2470 (part-1)1985 up to 200 user:-
| No of User (m) | Length (m) | Breadth (m) | Liquid Depth (m) | |
|---|---|---|---|---|
| 50 | 5.00 | 2 | 1.00 | 1.24 |
| 100 | 7.50 | 2.65 | 1.00 | 1.24 |
| 150 | 10.00 | 3.00 | 1.00 | 1.24 |
| 200 | 12.00 | 3.30 | 1.00 | 1.24 |
Note:-
- A provision of 300 mm should be made for free board.
- The sizes of the tanks are based on certain assumptions while choosing the size of the septic tank, an exact calculation shall be made.
- For a population over 100, the tank may be divided into independent parallel chambers for ease of maintenance and cleaning.
Soak Pit (Seepage Pit)
A soak pit is a covered pit dug in the ground, in which effluent from the septic tank is discharged. It is generally dug in the previous soil which can absorb the effluent. There are two types of soak pits namely lined and unlined.
1. Lined Soak Pit:
Are used when the inner volume is kept empty. The lining may be of bricks, stone or concrete blocks, with dry open joints, and with at least 75 mm backing of coarse aggregate.
2. Unlined Soak Pit:
If the inner volume is filled with stone and brick aggregates, no lining is required, except for the masonry ring provided at the top.
Also, read: What is Soak Pit and Dispersion Trench?: 2 Types of Soil Absorption Systems
Sludge Soak Pit
A sludge soak pit is one in which the sewage effluent from the house drain is directly discharged. The water in the accumulated sewage is soaked by adjoining previous soil while the sludge is discharged into the pit. Such soak pits are quite common in areas where the subsoil is highly pervious. It is lined with masonry with open joints. The top is covered with a rigid slab. The diameter of such a tank varies from 2 m to 3m, while the depth varies from 2.5 m to 4 m. Each house has one such soak pit which has a life of about 20 years for a family of 6 persons. When the soak pit gets filled up, the top cover is removed and the tank is emptied.
Also, read: How to Design Septic Tank?: Septic Tank Design, Design of Septic Tank
FAQs:
Q: Where is the best place to install a Septic tank?
Answer: The septic tank should be installed at a place open to the sky, as far away as possible from the exterior of the wall of the building and should not be located in swampy areas or areas prone to flooding. It should also be accessible for cleaning.
Q: What should be the minimum width of the septic tank?
Answer: The minimum width of the septic tank should be 750mm (clear width) and is considered to have a capacity of 1m3. However, the actual sizes of the tank shall be as per the standard size based on the number of users.
Q: How does a septic tank work?
Answer: In a septic tank, the wastewater enters the tank and settles into layers. Solids sink to the bottom and form a sludge layer, while oils and grease rise to the top and form a scum layer. The middle layer, which is mostly liquid, exits the tank and enters a drain field, where it is further treated by the soil.
Q: What can be flushed into a septic tank?
A: Only human waste and toilet paper should be flushed into a septic tank. Other materials, such as wipes, feminine hygiene products, and cooking grease, can clog the system and cause problems
Q: Are there any health risks associated with septic tanks?
Answer: If a septic tank system is not properly maintained, it can pose health risks due to the release of untreated sewage into the environment. This can contaminate groundwater and nearby bodies of water, leading to the spread of disease. Additionally, exposure to sewage can cause respiratory and gastrointestinal illnesses.
References:
- Khanna, P.N. (2001). Indian Practical Civil Engineers’ Handbook. The Standard Every-Day Reference Book for all Engineers and Architects. Engineer’s Publishers, New Delhi-110001
- Bureau of Indian Standards. (1985). Code Of Practice For Installation Of Septic Tanks. Part-I, Design Criteria And Construction, IS2470 (Part-1) 1985. Bureau of Indian Standards.
- Bureau of Indian Standards. (1985). Code Of Practice For Installation Of Septic Tanks. Part-II, Secondary Treatment And Disposal Of Septic Tank Effluent, IS2470 (Part-2) 1985. Bureau of Indian Standards.
![]()








Hey there! I just wanna give you some credits for clarifying that the brick wall of our septic tank has to be at least 20 cm thick to keep it water-tight. My neighbor has decided to upgrade his home sewage system this fall before his kids come home for their college break. At an instant, some experts have to be employed to ensure an efficient installation.
I would encourage you and your neighbour to employe some expertise for the work or take their advice before considering to carry out any construction works which would otherwise cause you a considerable amount of money. Thank you for visiting our page.