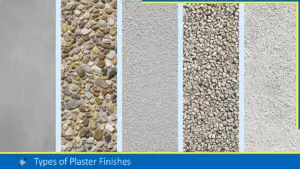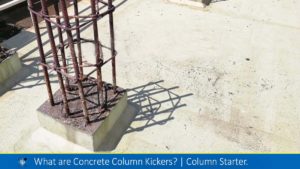Bhutan, the Land of the Thunder Dragon, is renowned for its distinct cultural heritage and beautiful landscapes. At the heart of its cultural identity is Rabsel, an architectural feature that epitomizes the essence of Bhutanese design. This unique element is more than just an aesthetic feature; it reflects the nation’s deep spiritual and philosophical values, blending form and function in a way that is uniquely Bhutanese.
What is Rabsel?
Rabsel is a wooden lattice in traditional Bhutanese architecture featuring horizontal and vertical members with intricate designs and painted with decorative paintings, often seen in houses, monasteries, and fortresses (Dzong). Because of multiple windows or large window openings, on a rabsel, it provides clear vision in a particular room. “Rab” in Dzongkha (The national language of Bhutan) is translated to “good” and “Sel” is “clear”, thus the name rabsel is coined for the elements.
Types of Rabsel
According to Traditional Bhutanese Architecture, there are four main types of rabsel based on the secondary architectural elements associated with it. They are as follows:
- Rab
- Ding
- Tha
- Thala Tha
1. Rab Rabsel
This is the best of all types of rabsel that are usually incorporated with intricate curving designs and decorative paintings. It is mandatory to include all the Secondary Architectural Elements including the Langna, Drezhu and Gyetse which are the lowest in the hierarchy of rabsel.
Rabsel windows are typically found on monasteries, temples, dzongs, and palaces. They are not permitted for use in privet residential dwellings or commercial buildings. However, privet individuals may incorporate this design of rabsel without the animal form as Gyetsa or mantra curving on the rabsel.
In the monastery, temple or dzongs, they may have a mantra (usually of a respective deity or god) curved on the outermost horizontal and vertical frame.
2. Ding Rabsel
This is the second best of all rabsel. Unlike the first one, it will usually not have langna, drezhu or gyetse. But it will start from Sa-dung-Pem-Choetse. It will also be less intricate than the previous one
3. Tha Rabsel
This Rabsel does not have a Choetse and is less intricate than the Rab and Ding Rabsel.
4. Thala Tha
This Rabsel is the most basic Rabsel. It does not have Pem Choetse and the Dhung sits directly on Jang (the wall in Dzongkha, the national language of Bhutan).
Also, read: Bhutanese Windows: Comprehensive Guide to 5 Types and Use of Bhutanese Windows
Categories of Rabsel
As per the traditional Bhutanese architecture guideline (2014), the Rabsel or Rabsey design is of 8 categories. The classification is based on the types of design presented by Rabsel. The designs are attributed to the arrangement and types of Bhutanese windows placed on them.
Rabsel Gocham
This is one of the most common types of Rabsel across the country. It varies from region to region in a very small way. They are distinctively fabricated with two tires of window which are separated by two Keyra Genthi or Barthoe. They are largely seen in dwellings and Dzongs, palaces and temples. It is commonly used in the living area of the residents. However, there is a slight variation of this Rabsel in the design from the region of Western to Eastern Bhutan.
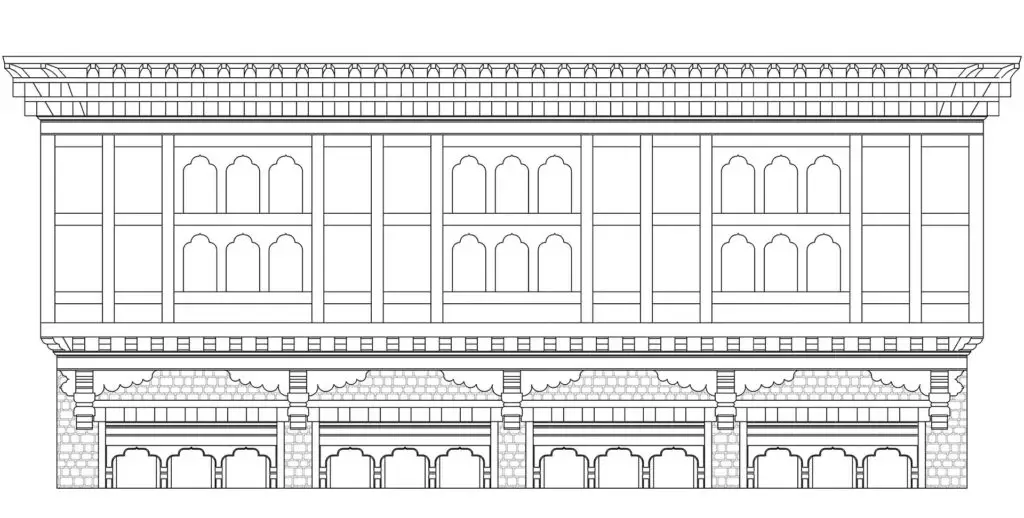
Parop Rabsel
The Parop Rabsel is similar to Rabsel Gochum. However, it is altered by adding one extra tire of the window to the Gocham Rabsel thus increasing the overall height of the ceiling. This is taller than the Rabsel Gocham consisting of three tiers of windows. Traditionally this type of Rabsel is common to residential buildings of Paro and thus this Rabsel is known as Parop Rabsel. Comparatively, the height of Thrangcho in the Parop Rabsel is smaller than that of Rabsel Go-cham Thognyim.
They are provided for the buildings which require a greater floor-to-ceiling height such as the temples and Dzongs. In the late 20 century, they are used in the region of Thimphu and Haa apart from Paro.
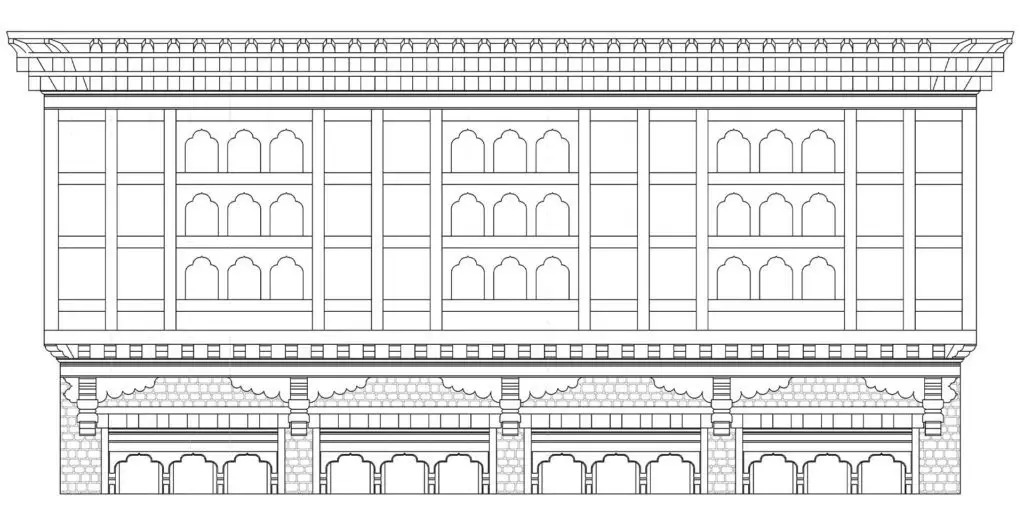
Boego Rabsel
The Boego and Gyesargo Rabsel are one of the oldest types of Rabsel which are used in the medieval architecture of Bhutanese dwellings. The Boedgo Rabsel are not very common these days. However, very few of these types of Rabsel still exist today.
The Boego Rabsel comprises Boego Payab and Rabsel elements. Boego Payab is a single-tier window. When Boego Rabsel is fabricated the small vertical members known as Kachung are not provided. Thus, have a large opening between Bhu to Bhu.
The lower one-third segment of the Boego Rabsel consists of the Soma timber panel between the timber frames whilst the remaining upper two third segment of the Rabsel is converted into window openings. The second Barthoe doesn’t continue into the window openings. A horizontal timber Jughshing is inserted instead to create the division in the window opening.
In the remaining timber frames on either side of the windows, timber planks known as Soma are used in place of the bamboo wattle and mud daub known as Ekra. For practical purposes, in order for people sitting on the floor to get a view of what‟s happening outside the house, a small window is sometimes carved into the lower Soma panel.
This little window is known as Soma Gochu. A Boego Rabsel may or may not have Soma Gochu so this little window is not an essential part of the Boego Rabsel. In Traditional vernacular architecture, the Byelgo Rabsel sometimes does not cantilever out like Parop Rabsel or Rabsel Thognyim. It is placed directly on the wall. However, it is still built with Bogh, Phana and Pem Choetse on the top of the Rabsel frame.
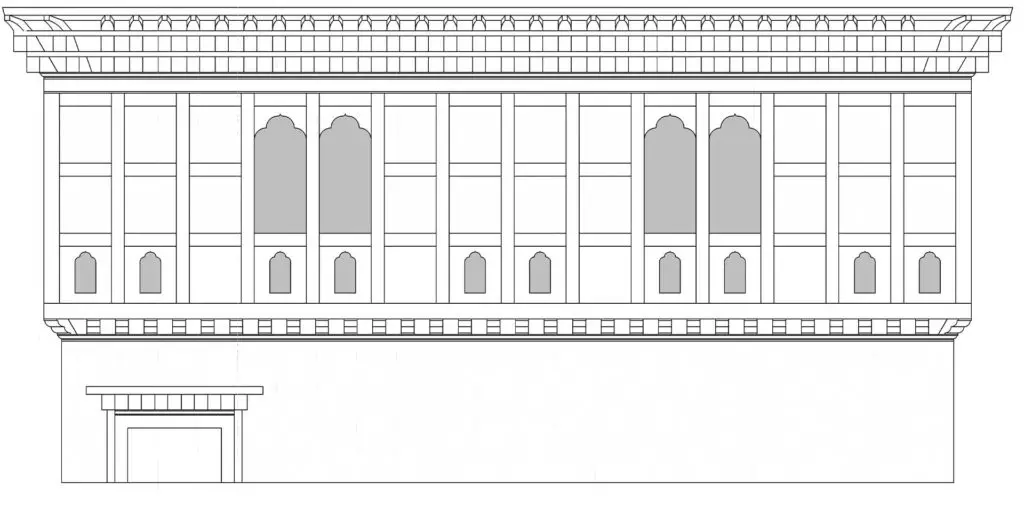
Nyimchu Rabsel
The Nyimchu Rabsel is a version of a Rabsel that encloses an open balcony. It is usually constructed without any windows and has open timber posts instead. It is also usually constructed with a roof over the Rabsel. Instead of Zing or Horzhu, the timber Bhu posts are capped with Zhu on top like a little capital over a column post.
In the Nyimchu Rabsel, between the Bhu posts, the traditional railing Jadhang Tazi is installed. Generally, the Nyimcho Rabsel is not kept fairly simple without cornices in farmhouses. In special buildings such as Dzong and Palaces, the Nyimchu Rabsel is installed with two layers of Bogh with Phana layer on top.
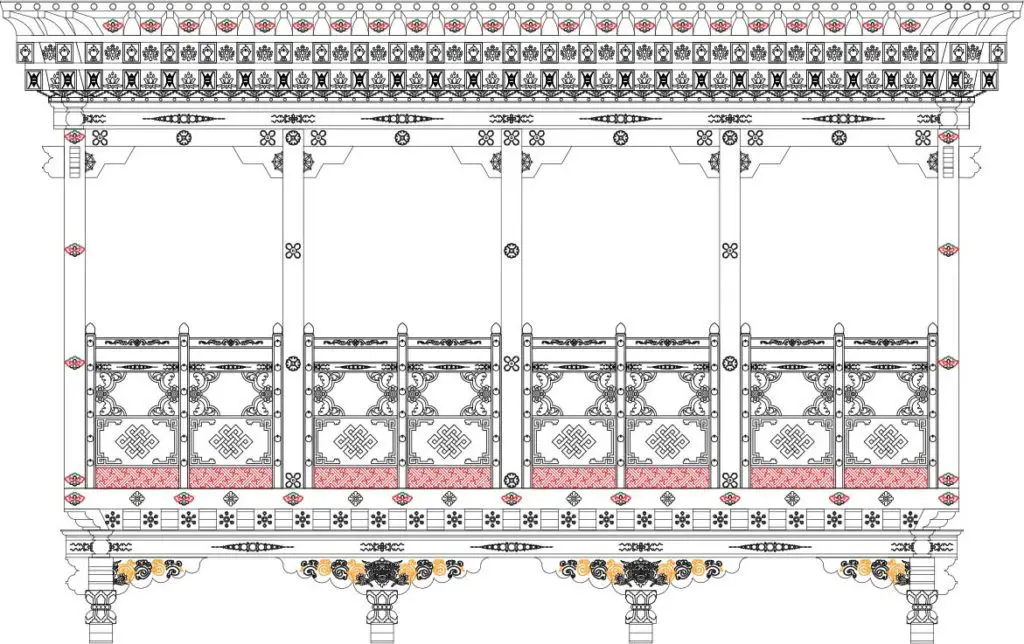
Gomang Rabsel
The Gomang Rabsel looks similar to the Nyimchu Rabsel but the Gomang Rabsel does not have Jadhang Tazi between the Bhu (timber post frame) and the space between each Bhu is much smaller.
There is also usually a series of doors that lead into the Rabsel balcony space which is why this Rabsel is known as Gomang or “many doors” Rabsel.
In traditional vernacular architecture, the Gomang Rabsel does not have Horzhu between the Bhu. In place of the Horzhu element, a simple Zhu is used on the Bhu especially when the spacing between them is large.
The Gomang Rabsel are stand-alone components and are found one on top of another with the same projection or sometimes projecting out consecutively from the lowest Rabsel to the topmost Rabsel.
The Gomang Rabsel is usually protected from the sun by a Nyimkhep made of timber or metal which hangs down over the Bogh and Phana elements.
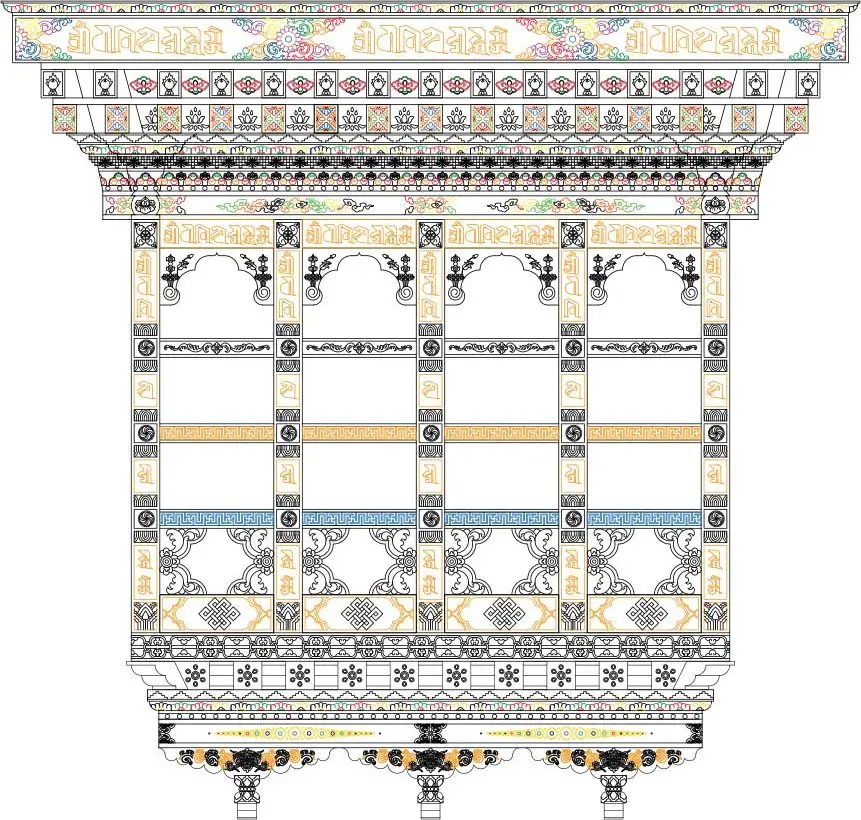
Also, read: Bhutanese Painting for Building Construction in Bhutan. | Types | Significant | Specification
Gyesargo Rebsel
The Gyesargo is a window that is said to have originated in a place called Ling in Tibet. It is called Gyesar because King Gyesar hails from Ling.
The Gyesergo is a large rectangular opening as wide as the door (Go) between the Budhen and Yathoe with Horzhu and is as wide as Shamig or Soma panel. It has a very low Thrangcho and Jughshing at the Barthoe level.
The Gyesargo is generally found on a Rabsel only and not as an individual window alone. The Gyesago Rabsel is relatively rare and is located in very few ancient houses. It can also be seen at the Folk Heritage Museum farmhouse.
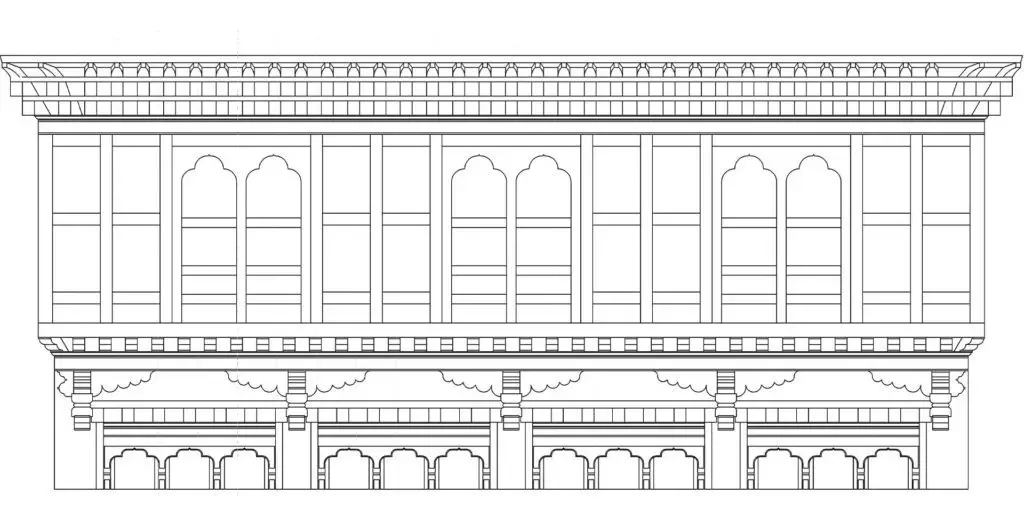
Lingo Rabsel
The Lingo Rabsel is similar to the Gyersargo Rabsel except for the fact that the windows are in the Lingo style which does not have any Horzhu. The window opening is also kept as wide as the timber Soma panel.
Often a Jadhang Tazi is also installed for railing protection since the openings can be as wide as a door. It also has a low Thrangcho like the Gyersargo Rabsel.
The Lingo Rabsel with its simple design is often considered to be of lower hierarchy to a Rabsel with Horzhu and is thus kept at the lower level Rabsel when a tiered level of several Rabsel is used stacked one on top of the other.
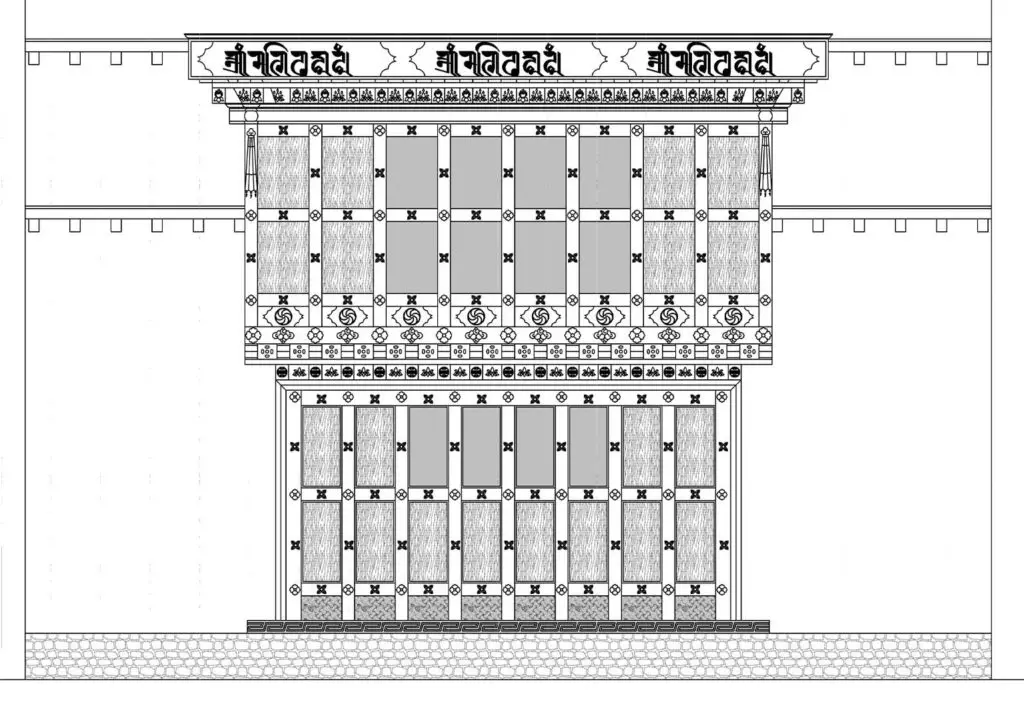
Lobur Rabsel
The Lobur Rabsel, like a bay window, is designed with elements similar to those found in the Rabsel Thognyim and the Parop Rabsel. The main differences are that it is designed as a single unit and covers just a segment of the wall facade rather than the entire upper level of the wall which is usually found in the design of the Parop Rabsel and the Rabsel Thognyim.
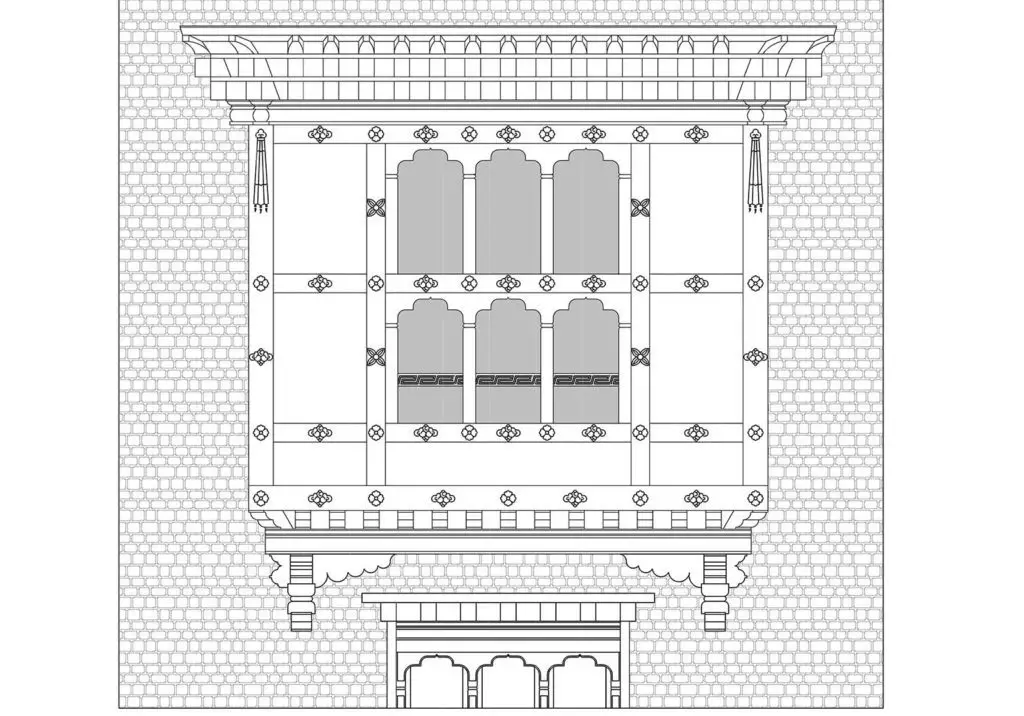
Also, read: 10 Types of Partition Walls for All Kinds of Building
FAQs:
Q: What is Rabsel?
Answer: A Rebsel is a traditional Bhutanese architectural element incorporated into buildings (houses, temples, etc.) which may or may not have integrated design to curve on it. Rabsel is traditionally made of timber frames and panels with several windows.
Q: What are the important components of Rabsel?
Answer: Important components of Rabsel are windows, panels, horizontal and vertical frames and traditional cornices. These components are very important parts of Rabsel with which the Rabsel would not be completed or otherwise it would be simply called a traditional window.
References:
- Ministry of Works and Human Settlement, Royal Government of Bhutan. (2014). Bhutanese Architecture Guideline. Retrieved from. https://www.moit.gov.bt/wp-content/uploads/2010/11/Bhutan-Arch-Guidelines-final-2014.pdf
- Ministry of Communications, Department of Urban Development and Housing. (1993). Traditional Architecture Guideline. Retrieved from. http://admin.theiguides.org/Media/Documents/TRADITIONAL-ARCHITECTURE1.pdf
![]()





