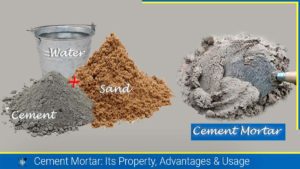The arches are a structure constructed of wedge-shaped units (bricks or stone), joined together with a mortar and spanning an opening to support the weight of the wall above it along with other super-imposed loads. Due to the wedge-like form, the units support each other, the load tends to make them compact and enables them to transmit the pressure downwards to their supports.
Components of the Arch
The inner curve of an arch is called Intrados and the inner surface is Soffit. Extrados is the outer curve of the arch. The highest point in the extrados is a Crown. The key from the crown of the arch. The wedge shape unit or block used for building arches is known as Voussoir. The triangular portion between two adjoining arches is known as Spandril. The inclined surface of the arch to the abutment wall is known as Skewback.
Springing points are the points from which the curve of the arch springs and the imaginary line joining the springing points of either end is called as Springing line. The Springer are the first voussoirs at the springing level. It is immediately adjacent to the skewback. The lower half of the arch which lies between the crown and skewback is known as Haunch.
The arcade is a row of arches in continuation and Pier is the intermediate support of an arcade.
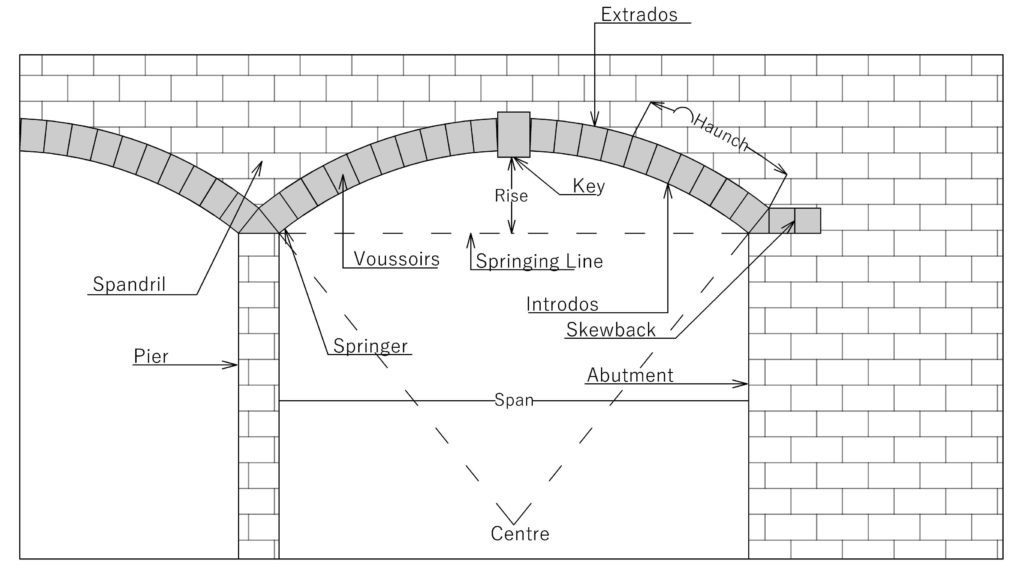
Stability of An Arch
An arch transmits the super-imposed load to the side wall (or abutments) through friction between the surface of the voussoirs and the cohesion of mortar. Every element in the arch remains in compression. It also has to bear transverse shear. An arch may therefore fail in the following ways:
- Crushing of the masonry
- Sliding of voussoir
- Rotation of some joints about an edge
- Uneven settlement of abutment/pier
Classification Of Arches
There are different types of arches used in construction works. Arches can be classified according to: –
- Shape,
- Number of centres,
- Workmanship, and,
- Materials of construction.
Classification According to Shape
According to the shape of the arch, it may be of the following types.
- Flat arch,
- Segmental arch,
- Semi-circular arch,
- Horseshoe arch,
- Pointed or gothic arch,
- Venetian arch,
- Florentine arch,
- Relieving arch,
- Stilled arch, and
- Semi-elliptical arch
Flat Arch
Flat arches are those that have angles formed by skewbacks as 60° with horizontal, thus forming an equilateral triangle with intrados as the base. The intrados is apparently flat, but it is given a slight rise of camber of about 10 to 15mm per meter width of the opening to allow for small settlements. However, the extrados is kept horizontal and flat. Flat arches are used only for light loads and spans up to 1.5m.
Segmental Arch
The centre of the arch lies below the springing line. The thrust transferred to the abutment is in an inclined direction. This is the typical type of arch used in buildings.
Semi-Circular Arch
This is the modification of the segmental arch in which the centre lies on the springing line. The shape of the arch curve is that of a semi-circle. The thrust transferred to the abutments is perfectly in the vertical direction since the skewback is horizontal.
Horse Shoe Arch
As the name suggests, the arch has the shape of a horseshoe, incorporating more than a semi-circle. Such a type of arch is provided mainly from architectural considerations.
Pointed Arch
This is also known as the Gothic arch. It consists of two arches of a circle meeting at the apex. The triangle formed may be equilateral or isosceles; in the latter case, it is known as the Lancet arch.
Venetian Arch
This is another form of pointed arches, which has deeper depth at the crown than at the springing. It has four centres, all located on the springing line.
Florentine Arch
This is similar to the Venetian arch except that the intrados is a semicircle. The arch has, thus three centres, all located on the springing line.
Relieving Arch
This arch is constructed either on a flat arch or on a wooden lintel to provide greater strength. The ends of the relieving arch should be carried sufficiently into the abutments. The relieving arch makes it possible to replace the decayed lintel later, without disturbing the stability of the structure.
Stilted Arch
This type of arch consists of a semi-circular arch with two vertical portions at the springings. The centre of the arch lies on the horizontal line through the top of the vertical portions.
Semi-Elliptical Arch
This type of arch has the shape of a semi-ellipse and may have either three centres or five centres.
Classification Based on the Number of Centres
The arches may have one or many centres. According to the number of centres, arches may be of:
- One-centred arch,
- Two-centred arch,
- Three-centred arch,
- Four-Centred arch, and
- Five-centred arch.
One Centred Arch
Segmental arches, semi-circular arches, flat arches, horse-shoe arches, and stilted arches fall under this category. Bull’s eye arch is also a one-centred arch which is a perfectly circular arch provided to the circular window or opening.
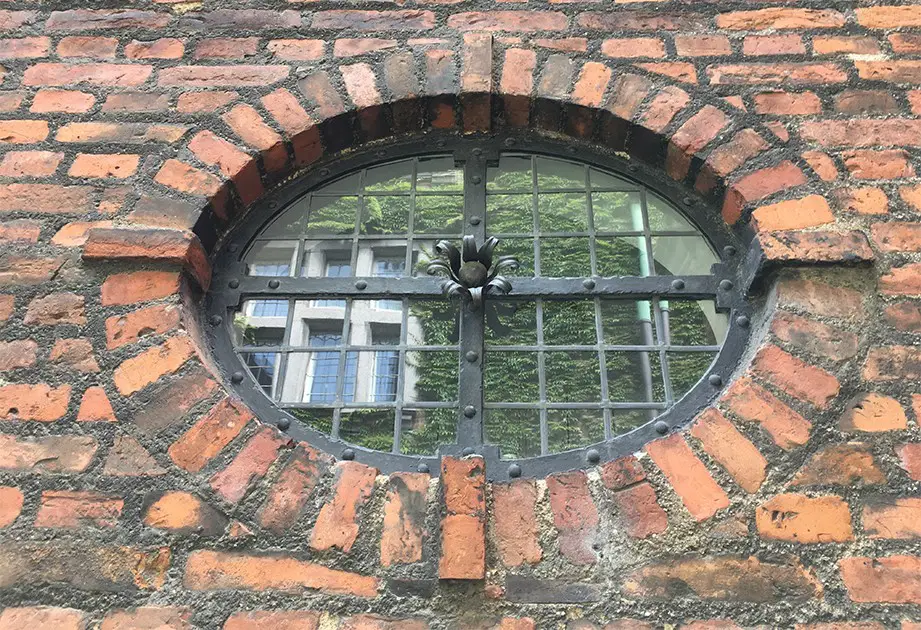
Two-Centred Arch
The pointed arch, semi-circular arch, and florentine arch come under this category. This type of arch has two centres.
Three-Centred Arch
Elliptical arches come under this category.
Four-Centred Arch
This type of arch has four centres. Venetian arch is a typical example of this type. Another example of this type of arch is the Tudor arch.
Five-Centre Arch
This type of arch has five centres and gives a good semi-elliptical shape.
Classification Based on Material
On the basis of the material of construction and workmanship, arches may be classified as follows.
- Stone arches
- Brick arches
- Concrete arches
Stone Arch
Depending upon the workmanship, stone arches are of two types, namely Rubble arches and Ashlar arches.
Rubble Arch
Rubble masonry arch is comparatively weak and is used for comparatively inferior work. These types are made of rubble stones which are hammer dressed, roughly to the shape and size of voussoirs of the arch and fixed in cement mortar. Rubble arches are used up to spans of 1m and are also used as relieving arches, over the wooden lintel. Depth up to 375mm thick, the arch is constructed in one ring. Rubble stones are laid in two rings in an alternate course of headers and stretchers for greater depth.
Achlar Arch
In this type, the stones are cut to the proper shape of voussoirs and are fully dressed, set in lime or cement joints with proper bed joints. Depth up to 600mm thick, the voussoirs are made of the full thickness of the arch. For determining the wedge shapes of voussoirs, it is preferable to set out the arch on a level platform, marking the keystone and voussoirs along with radial mortar joints.
Ashlar stone can also be used to make a flat arch, in which the joints are either joggled or rebated as shown in the picture below.
Brick Arch
Brick arches may be classified as rough brick arch, axed or rough cut arch, gauged brick arch and purpose-made brick arch, depending upon the nature of workmanship and quality of brick used.
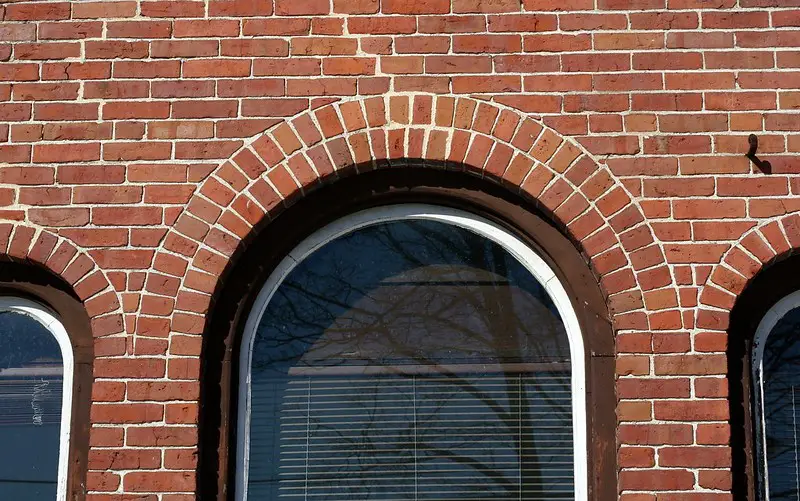
Concrete Arch
Concrete arch of two types, precast concrete block arch and monolithic concrete arch.
Precast Concrete Block Arch
Such arches are made from precast concrete blocks, each block being cast in the mould to the exact shape and size of voussoirs. Special moulds are prepared for voussoirs, key blocks and skewbacks. Because of the exact shape and size of the blocks, a good appearance of the arch is achieved. Moreover, joints, made of cement mortar are quite thin which also contributes to a good appearance. However, casting blocks is costly and such work is economical only when the number of arches is quite large. Cement concrete mix is usually 1:2:4 is used.
Monolithic Concrete Arch
Monolithic concrete arches are constructed from cast-in-situ concrete, either plain or reinforced, depending upon the span and magnitude of loading. These arches are quite suitable for larger spans. The arch thickness is 150mm for arches up to 3m spans. Formwork is used for casting the arch and is removed only when the concrete has sufficiently hardened and gained strength. The curing is done for 2 to 4 weeks.
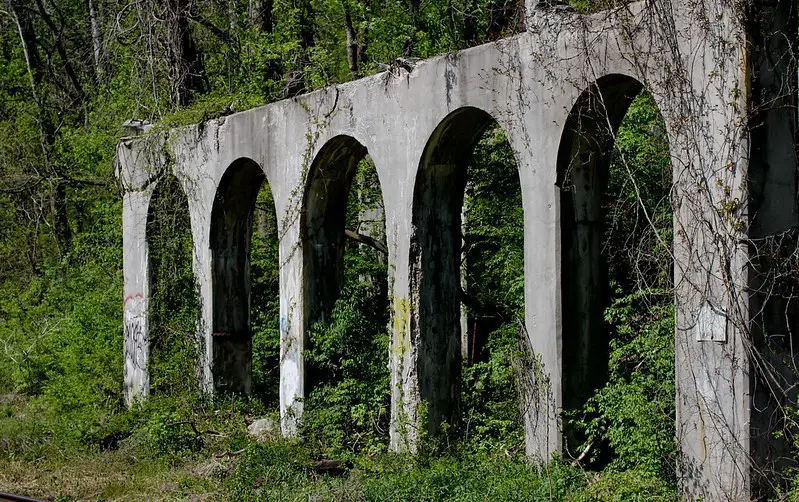
![]()





