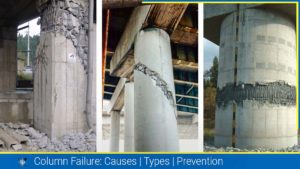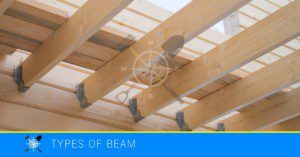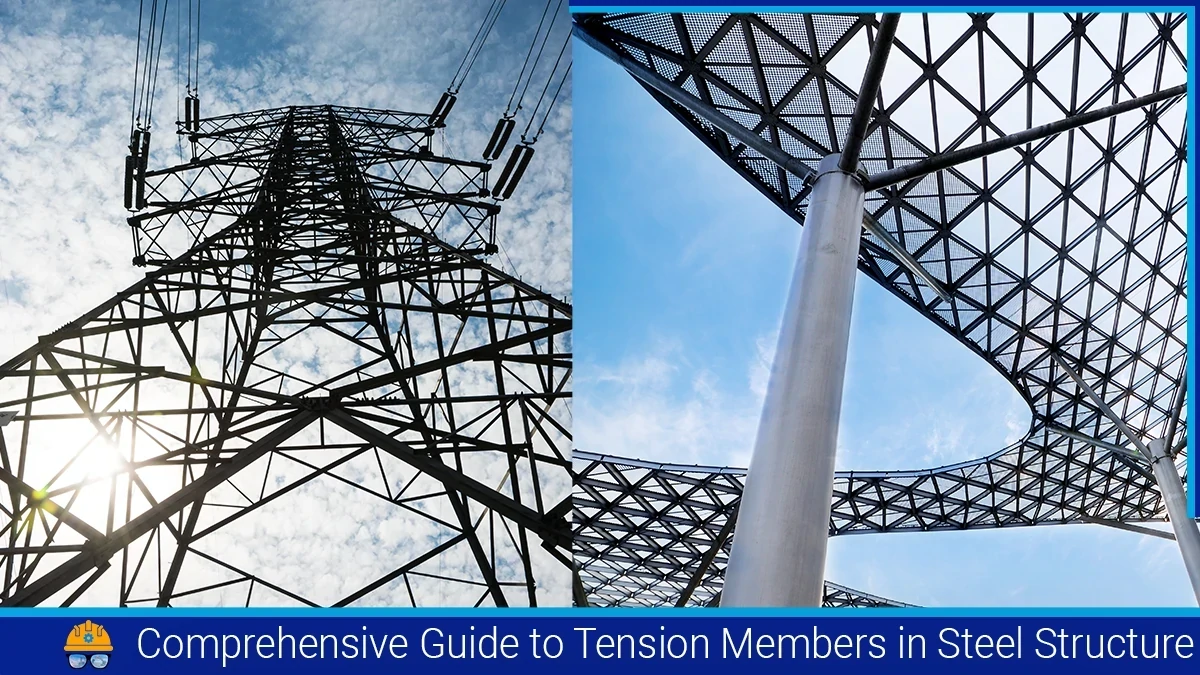The foundation is the most important part of any structure. It is essentially important to study the types of foundations and adopt the right foundation for the structure, which otherwise, would result in failure in structure and loss of a huge amount of money.
What is a Foundation?
The foundation is the lowermost part of the building and it falls under the sub-structure. It transfers the load of the building to the ground. Any structures built are started with the excavation of trenching of the ground for laying the foundation. Its main functions and requirements are:
- Distribute the load from the structure to the soil evenly and safely.
- To anchor the building to the ground so that under lateral loads building will not move.
- It prevents the building from overturning due to lateral forces.
- It gives a level surface for the construction of the superstructure.
Types of Foundations and Their application
The are several foundations identified for the construction of buildings. The following are the types of foundations.
- Shallow Foundation: Shallow foundations are that foundation which has a depth of less than that width. The various types of shallow foundations are:
- Spread footing
- Combined footing
- Strap footing or Cantilever footing
- Mat or Raft Foundation
- Deep Foundation:
- Pile foundation
- Pier Foundation
- Caisson or Well Foundation
Types of Shallow Foundation:
Spread Footing:
A spread footing supports either one wall or one column. A spread footing may be of the following types:
Strip footing and Isolated footing or Pad Footing
Strip Footing:
It is the spread footing for the wall. A strip footing provides a continuous longitudinal bearing. Thus, a spread footing for a continuous wall is called a strip footing. The strip footing can be simple or stepped footing.
The width of the footing is found on the basis of safe bearing pressure for the soil. The expression is given as,
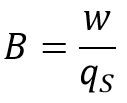
where,
W= Total super-imposed load on the base of the footing
qs= Safe bearing pressure
Simple Strip Footing: – This type of footing is provided when the wall carries light loads or when the safe bearing pressure is very high and the width of the footing would be very small from the above expression. The wall directly rests on the concrete base, and no masonry offsets are provided since the spread is not required.
The concrete base should be projected out by the value of “a” (10-20cm) on either side of the wall face. However, as a thumb rule, the width of the concrete base should not be less than twice the width of the wall. The thickness of the concrete block should at least be equal to offset “a” in the case of cement concrete and 3/2a in the case of lime concrete base.
Stepped Footing: – When the wall carries heavy loads, or when the safe bearing pressure of the soil is not very high, the base width required from the above expression is much greater than T+2a. In such cases, it is essential to provide masonry offsets, to achieve a larger spread, before the load is transferred to a concrete base.
The height and width of each offset should be so proportioned that the rate of spread does not exceed the permissible value for the masonry.
Isolated Footing or Pad Footing: A spread footing for the single column is either called an Isolated footing or Pad footing. The base area of such a footing is given by
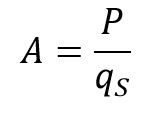
Where P is the total load transmitted by the column including that of the footing and qs is the safe bearing pressure for the soil.
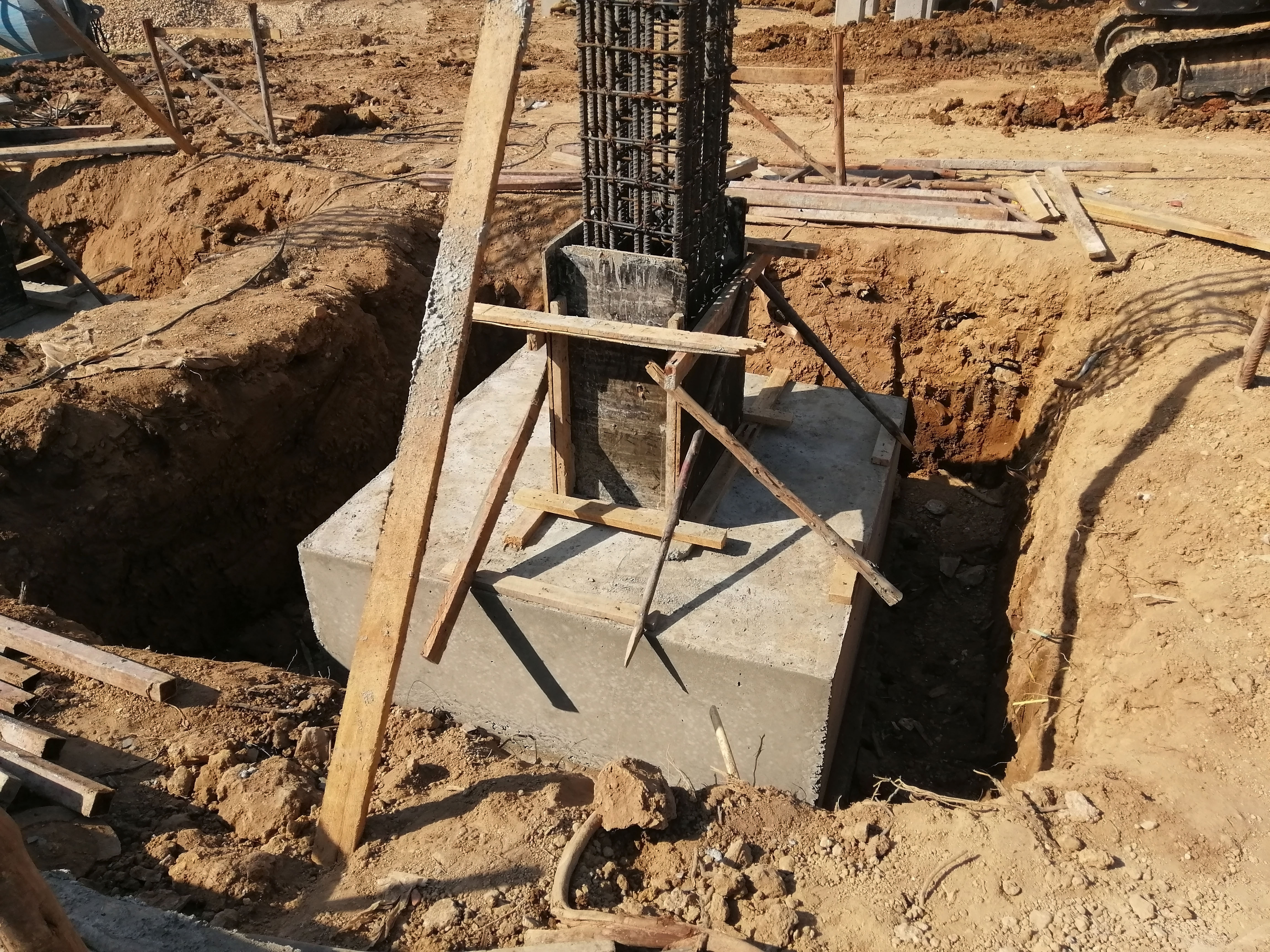
The isolated footing is also of the following types: –
- Simple pad footing
- Stepped pad footing
- Footing for reinforced concrete columns
Combined Footing
A combined footing supports the load of more than one column. When footing supports more than two columns it is known as continuous footing. A combined footing may be rectangular or trapezoidal in plan. A combined footing is provided under the following conditions:
- When the bearing capacity of the soil is less, it requires more area under the individual footing.
- When the columns are very close to each other their footings overlap.
- When the end column is near a property line its footing cannot spread in that direction.
The aim of combined footing is to distribute pressure uniformly under the footing. The centre of gravity of the footing area should coincide with the C.G. of the combined loads of the two columns despite the shape of the combined footing.
Strap Footing or Cantilever Footings
This type of footing comprises two or more footings of individual columns connected by a beam. When a column is near or right next to a property line, a square or rectangular footing concentrically located under the column would extend into the adjoining property, which may be permissible. In that case, a trapezoidal combined footing may be an alternative. But when the distance between two columns is large, the combined trapezoidal footing will be quite narrow with high bending moments. Thus, strap footing is provided for such a situation.
Raft Foundation
A raft or mat foundation is a combined footing that covers the entire area beneath a structure and supports all the walls and columns. Such foundations are constructed when the soil pressure is low or the building loads are heavy. They are also used where the soil differential settlement would be difficult to control due to soil mass containing compressible lenses or the soil being sufficiently erratic.
A true raft or mat is a flat concrete slab with uniform thickness throughout the area. Ordinary, rafts are designed as reinforced concrete flat slabs.
Deep Foundation
A foundation is said to be a deep foundation when the depth of the foundation is equal to or greater than the width of the footing. These foundations carry loads from a structure through weak compressible soils of fills on the stronger and less compressible soils. This type of foundation generally uses piles. Deep foundations are of the following types:-
- Pile foundation
- Pier Foundation
- Caisson or Well Foundation
Also, read: Development Length for Reinforcement Bar: Anchorage Length | Lap Length with Formula
Pile Foundation
This is a more common type of foundation among all types of deep foundations. The situations which demand the pile foundation are as follows: –
- The load of the superstructure is heavy and its distribution is uneven.
- The topsoil has poor bearing capacity.
- The subsoil water level is higher and pumping out the water is difficult.
- There is a large fluctuation in the subsoil water level.
- If a deep strip foundation is attempted, timbering of sides is difficult to maintain or retain the soil of the sides of the trench.
- The structure is situated on the sea shore or river bed, where there is a danger of scouring the action of water.
- The topsoil is of expansive nature.
- Canal or deep drainage lines exist near the foundations.
Also, read: Types Of Piles For Foundation
Diaphragm Walls
A wall constructed in situ by special trenching methods to act as a cut-off wall or serve as a structural member. The standard widths are 100 to 200 mm for cut-off walls and 450 to 1200 mm for structural members.
Foundations for Special Structures
These include foundations for machines, towers, etc. Machine foundations are subject to vibrations.
FAQs:
Q: What are the classifications of foundation?
Ans: Foundations are broadly classified as shallow and deep foundations.
Q: What is a shallow foundation?
Ans: A foundation is said to be a shallow foundation when the depth is less than that of the width of the foundation or footing.
Q: What are the types of shallow foundations?
Ans: Types of shallow foundations are Spread footing, combined footing, Cantilever footing or strap foundation, and raft or mat foundation.
References:
- Indian Standard (1904 – 1986). Code of Practice for Design and Construction of Foundations in Soil: General Requirements. BIS. New Delhi.
- SP 62-1997: Handbook on building construction practices, BIS, New Delhi, 1997.
- Diaphragm wall (2021, May 06 )https://www.designingbuildings.co.uk/wiki/Diaphragm_wall
- Punima, Dr. B. C., Jain, Er. A. K., & Jain, Dr. A. K. (2023). Building Construction (12th ed.). Luxmi Publication (P) Limited. https://www.laxmipublications.com/servlet/lpgetbiblio?bno=000200&pageName=Keywords
![]()





