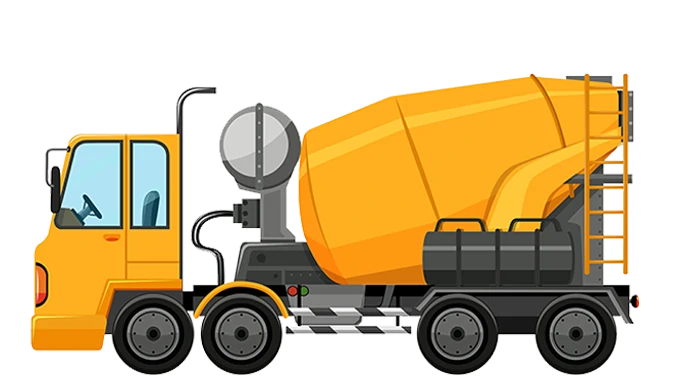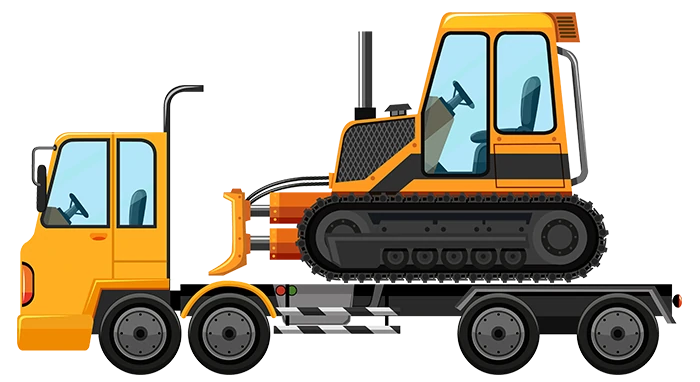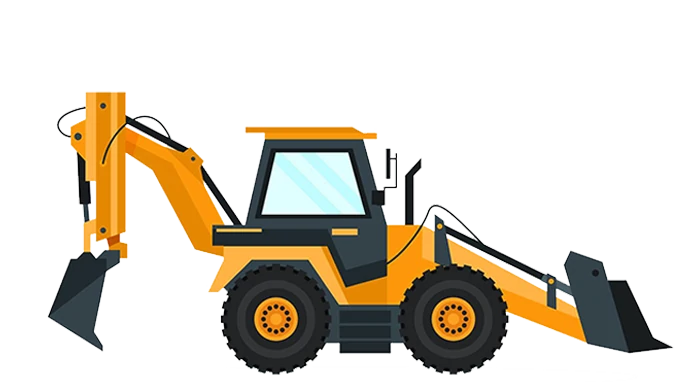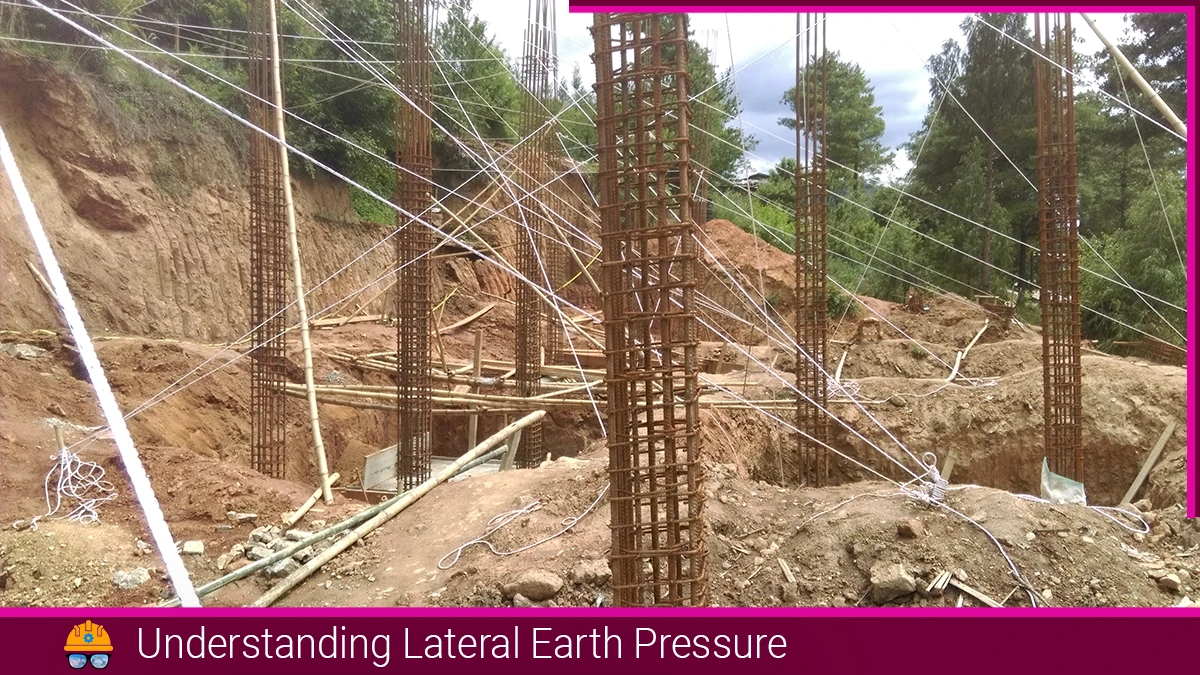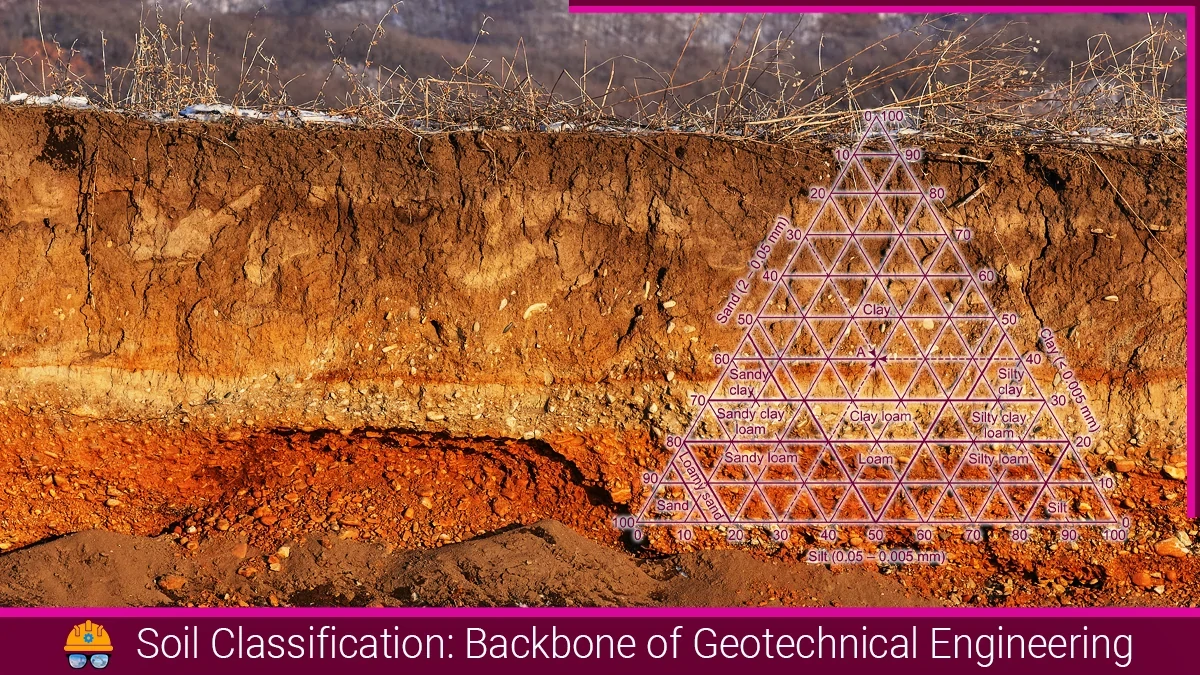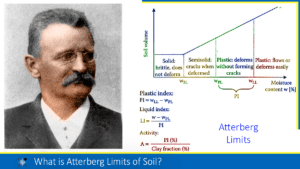Retaining walls are man-made landscaping structures intended to prevent soil erosion, and create usable spaces on sloped terrains. These structures serve functional purposes and contribute to the aesthetic appeal of outdoor spaces. This article provides a comprehensive guide on types of retaining walls, including their application according to their height.
What is Retaining Walls?
Soil can exhibit some of the characteristics of both solid and liquid. Soil exhibiting the characteristic of liquid can exert lateral pressure on the body of contact. This property of soil influences the designer to design retaining walls, abutments, sheet pile walls, basement walls and underground conduits which retain or support soil.
To retain the lateral earth pressure from the soil and the load above the soil, retaining walls are constructed to safeguard or protect the structure above or below the soil which would have been affected due to failure in the soil. Thus, retaining walls are constructed to retain earth or fill materials in various fields of civil engineering such as hydraulics, irrigation structures, highways, railways, tunnels, mining and military engineering.
Earth Pressure
Earth pressure refers to the force exerted by soil against a retaining structure, such as a wall or a sloped embankment. The magnitude and distribution of earth pressure depend on factors such as the type of soil, its cohesion and internal friction, the wall’s or slope’s geometry, and external loads acting on the soil.
Also, read: Understanding Earth Pressure In Civil Engineering
Back Fill
Backfill refers to the material used to refill an excavated area or fill the void created by excavation. This material is typically placed back into a trench or against a foundation after soil removal during construction or other excavation activities. Backfilling primarily aims to restore the excavated area to its desired grade or level.
Types of Retaining Walls:-
Retaining walls may be further classified as:
- Gravity Retaining Wall
- Cantilever Retaining Walls
- Counterfort Retaining Wall
- Buttress walls
- Gabion Retaining Walls
- Crib Retaining Wall
- Sheet Pile Retaining Walls
- Anchored Retaining Walls
- Tied-Back Retaining Wall
1. Gravity Retaining Wall
A gravity retaining wall relies solely on its self-weight to provide stability and counteract lateral earth pressure. The inherent massiveness of these structures results from the substantial gravity load needed to resist the pressure exerted by the soil. In the design process, careful consideration is given to factors such as sliding, overturning, and bearing forces to ensure the wall’s stability. Gravity retaining walls can be constructed using various materials, including concrete, stone, and masonry.
Economically, gravity retaining walls are highly practical for heights up to 3 meters, representing a cost-effective solution for retaining walls within this specific height range. Building these walls to a height greater than 3 meters would increase the cross-section area, resulting in increased material and labour costs, diminishing the overall cost-effectiveness and necessitating more intricate engineering considerations to maintain stability and structural integrity.
Gravity retaining walls are usually constructed of stone, brick or block masonry in cement mortar of 1:4 or 1:5. They can also be constructed of concrete or mass concrete. With the increase in height, the sectional area also increases with the use of more materials.

Semi-Gravity Retaining Wall
It is a type of gravity-retaining wall which is improvised with a reinforcement bar as shown in Figure 1. d. It resists the lateral earth pressure partly by its weight and partly by the nominal reinforcements that are provided. It is usually thinner in section compared to gravity retaining wall.
Also, read: Construction Of Cement Stone Masonry Retaining Walls
Also, read: What is Mass Concrete?
2. Cantilever Retaining Walls
A cantilever retaining wall, comprising a stem and base slab resists the lateral earth pressure by cantilever action. The base slab generally consists of the toe and heel. The heel is situated beneath the backfill material. An additional feature, a shear key is also provided beneath the base slab to resist against the sliding.
It is typically constructed using materials such as reinforced concrete, precast concrete, or prestressed concrete and the thickness of the stem and base slab will be small given the reinforcements provided to take care of flexural stresses. Such types of walls can either be built on-site or prefabricated offsite, exemplified by the precast variety.
Economically efficient for heights up to 10 meters, a cantilever retaining wall demands a smaller quantity of concrete compared to gravity walls. However, its design and construction necessitate careful execution. Similar to gravity walls, factors such as sliding, overturning, and bearing pressure must be meticulously considered during the design phase to ensure the wall’s stability and effectiveness.
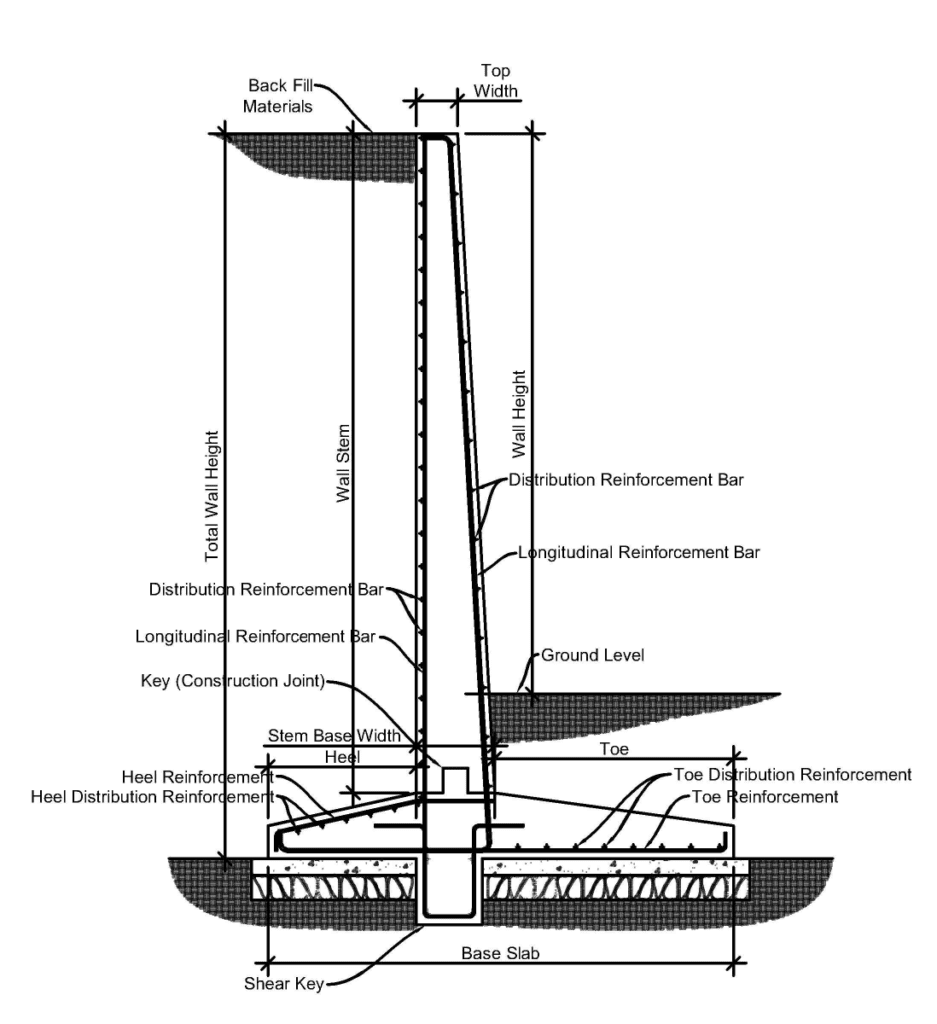
3. Counterfort Retaining Wall
The counterfort retaining wall, a variant of the cantilever retaining wall, resists lateral earth pressure through beam action between counterforts, which are wedge-shaped slabs. Simultaneously, the base slab in the heel section addresses upward pressure from the foundation soil through beam action. Its distinctive feature is the integrated counterforts with both the back of the wall slab and the base slab, contributing significantly to the overall stability and strength of the structure.
Constructed in reinforced concrete and designed for greater heights of the backfill. The counterfort retaining wall is specifically designed to accommodate heights ranging from 8 to 12 meters. The spacing between counterforts is typically maintained at a value equal to or slightly larger than half of the counterfort height. This strategic arrangement contributes to the efficient distribution of forces and reinforcement throughout the wall.
The incorporation of counterforts allows for the optimization of the wall’s load-bearing capacity, making it a robust solution for retaining structures within this specified height range. Like the conventional cantilever wall, attention must be given to considerations such as sliding, overturning, and bearing pressure during the design and construction phases to ensure the stability and reliability of the counterfort retaining wall.
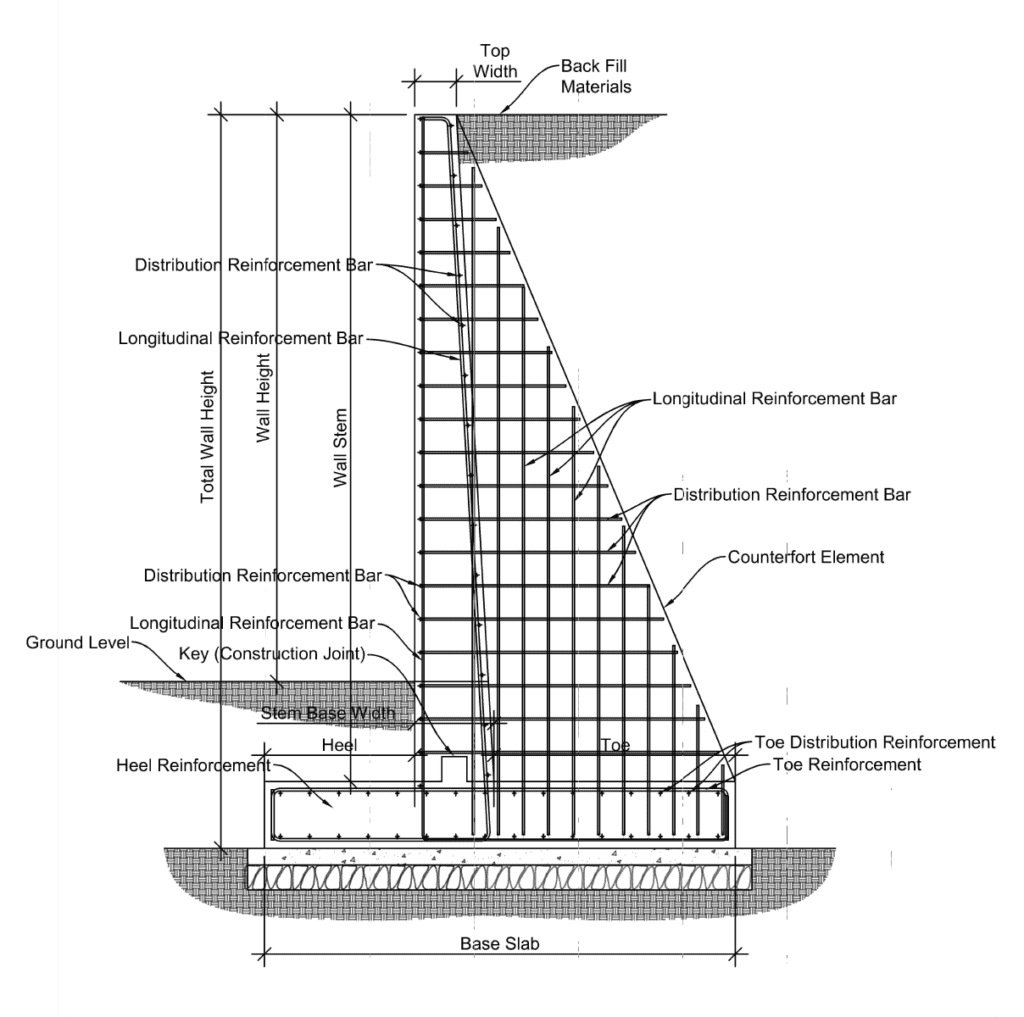
4. Buttress walls
A buttress retaining wall is a specialized type of retaining structure designed to resist lateral earth pressure by incorporating additional support from buttresses, which are triangular-shaped projections extending from the base of the wall to the opposite side of the retained soil. These buttresses provide supplemental resistance against the pressure exerted by the soil, enhancing the overall stability of the wall.
Buttress retaining walls are particularly suitable for situations where the height of the wall is significant, and the lateral forces acting on the structure require additional reinforcement.
5. Gabion Retaining Walls
Gabion retaining walls are constructed using multi-celled rectangular wire mesh boxes that are filled with rocks or other suitable materials. This innovative structure serves a dual purpose, being employed for both erosion control structures and the stabilization of steep slopes. By utilizing the inherent strength of the wire mesh and the natural weight and interlocking characteristics of the rocks within, gabion retaining walls offer an effective solution for addressing soil erosion challenges and enhancing the stability of sloping terrains.
6. Crib Retaining Wall
They are built by interlocking individual boxes made from materials such as timber or pre-cast concrete. These boxes are subsequently filled with crushed stone or coarse granular materials, forming a structure that allows for efficient drainage. Common variations of crib retaining walls include reinforced precast and timber retaining walls. While well-suited for providing support to planter areas, it is not advisable to employ this retaining wall for the support of slopes or other structures due to its specific design and limitations.
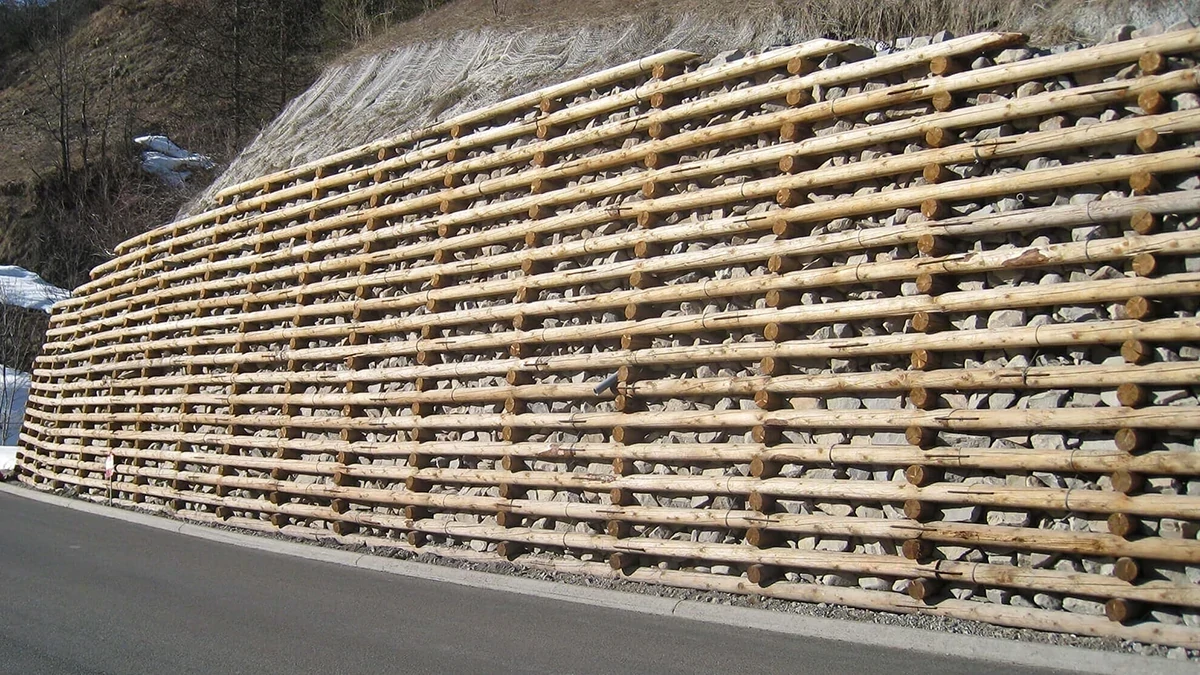
7. Sheet Pile Retaining Walls
Sheet piles may be classified as cantilever and anchor sheet pile walls.
Cantilever sheet pile walls are held in the ground by the passive resistance of the soil both in front of and behind them.
An anchored sheet pile wall also known as a Bulkhead is fixed at its base as a cantilever wall but supported by tie-rods near the top, sometimes using two rows of ties and properly anchored to a deadman.
8. Anchored Retaining Walls
The application of an anchored retaining wall becomes imperative in scenarios where space is constrained, and a slender retaining wall is necessary. This type of retaining wall is particularly well-suited for situations involving loose soil over rocks. Notably, the anchored retaining wall system allows considerably tall retaining walls to be constructed. The methodology involves driving deep cable rods or wires horizontally into the ground, with the ends subsequently filled with concrete to establish a secure anchor. These anchors also referred to as tiebacks, play a pivotal role in counteracting both overturning and sliding pressures, enhancing the overall stability and effectiveness of the retaining structure.
9. Tied-Back Retaining Wall
Similar to anchored retaining walls, this type utilizes horizontal supports known as tiebacks, as opposed to vertical anchors. It is commonly employed in locations with restricted space and significant lateral earth pressure.
Also, read: What Is Shotcrete? | Types | Applications
FAQs
Q: What is a retaining wall?
Ans: A retaining wall is a structure designed to restrain soil to a slope that it would not naturally keep to (typically a steep, near-vertical, or vertical slope).
Q: What are the main purposes of retaining walls?
Ans: Retaining walls are primarily used to prevent erosion, manage water runoff, and create usable spaces on sloped terrain. They also provide structural support to prevent the collapse of soil.
Q: What is a gravity retaining wall?
Ans: A gravity retaining wall relies on its weight and mass to resist the pressure of the soil behind it. It typically has a broad base to enhance stability.
Q: When are anchored retaining walls used?
Ans: Anchored retaining walls use cables or tendons that are anchored into the soil or rock behind the wall to provide additional lateral support. They are suitable for tall or challenging soil conditions.
![]()

