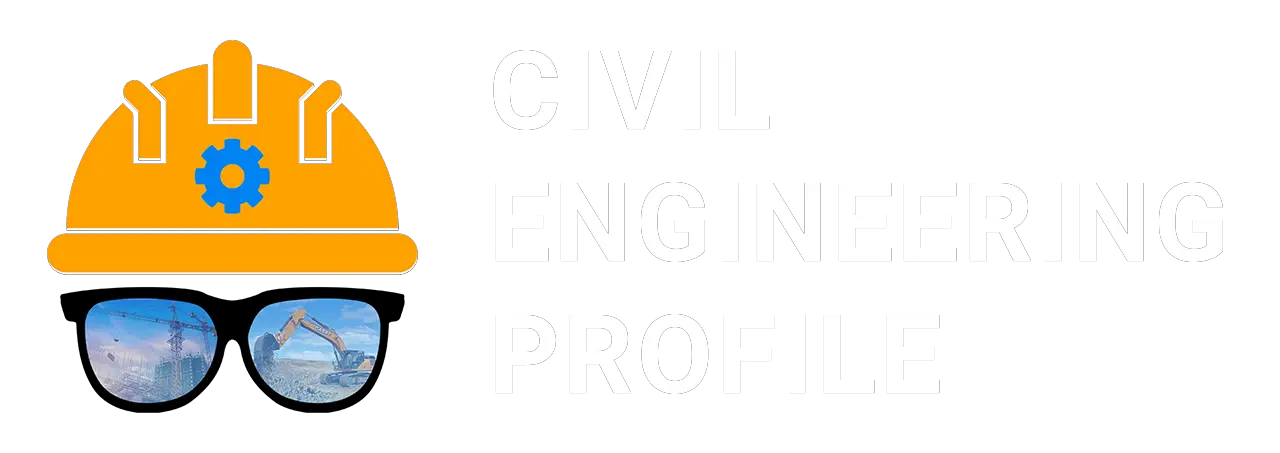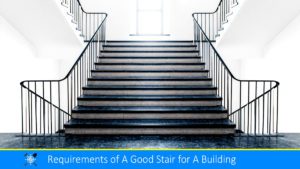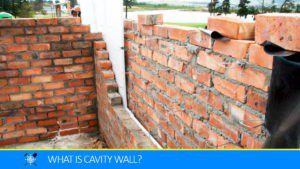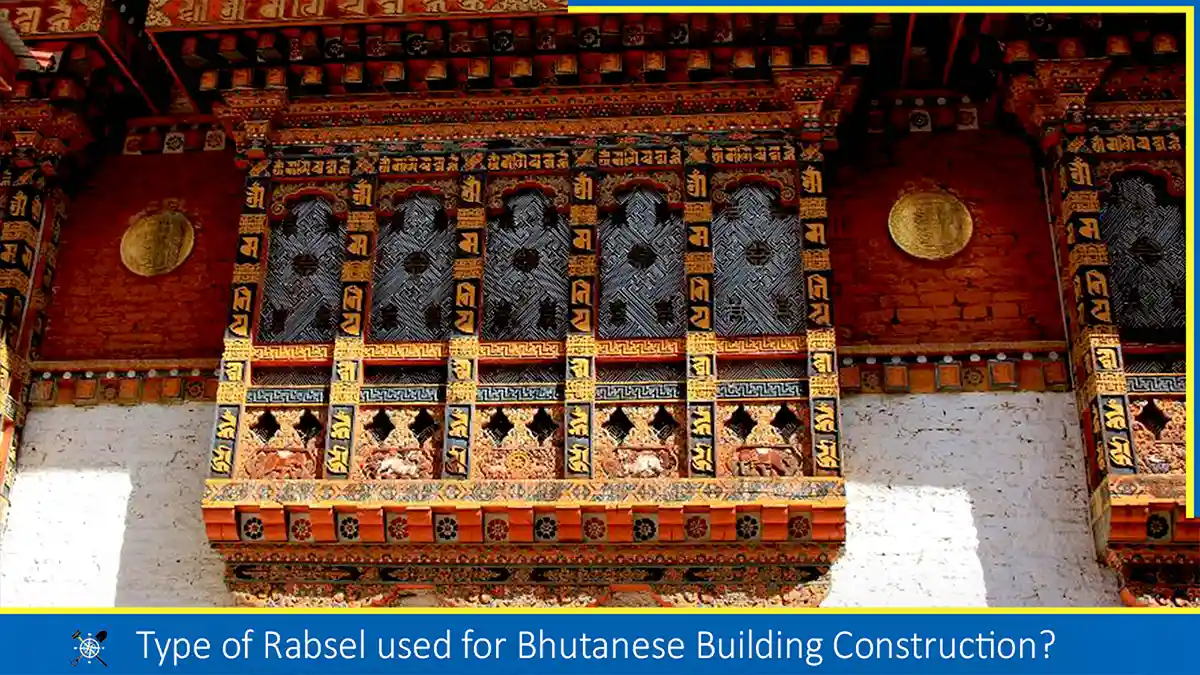You might have seen a tall building covered with glass on the façade. Such type of buildings’ appearance is either a structure glazing or curtain wall systems. This article is all about the curtain wall system and its type. A curtain wall is a non-structural system that is a vertical enclosure to the building façade and improves the appearance of the building. The materials for curtain wall is usually timber, metal, or plastic and glass are the visual impact of the surface.
What is a Curtain Wall?
According to the Handbook of Green Building Design and Construction, 2012 by Sam Kubba PhD, LEED AP, a curtain wall is an outer covering of a building in which the outer walls are nonstructural but are attached to the building structure and used to keep out the weather. Because the curtain wall is nonstructural it can be made of a lightweight material (e.g., aluminium-framed walls containing infills of glass, metal panels, or thin stone), reducing construction costs.
In simple words, Sam Kubba PhD has described a curtain wall as “An exterior wall that provides no structural support” in the same book.
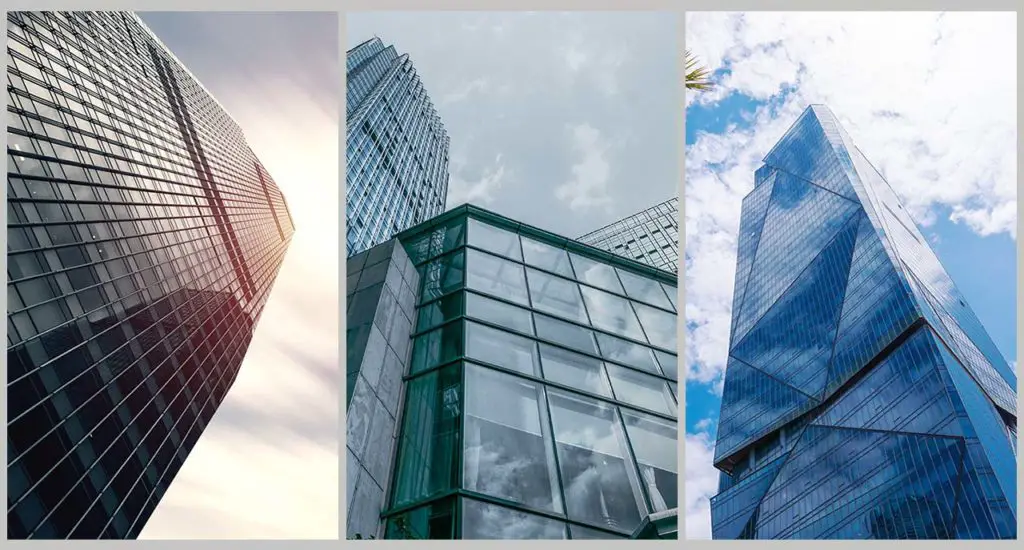
Types of Curtain Wall
Curtain walls are of two basic categories based on their method of fabrication and installation. These are as follows:
- Unitized wall systems
- Stick wall systems
Unitized wall systems: – The curtain wall in these systems comprises assembled frames and glazed which are directly shipped from the factory. The whole assembly is brought to the site as a single unit from the factory and erected on the building façade to the enclosure. The size of the unitized curtain walls is dependent on the floor-to-floor height of the building.
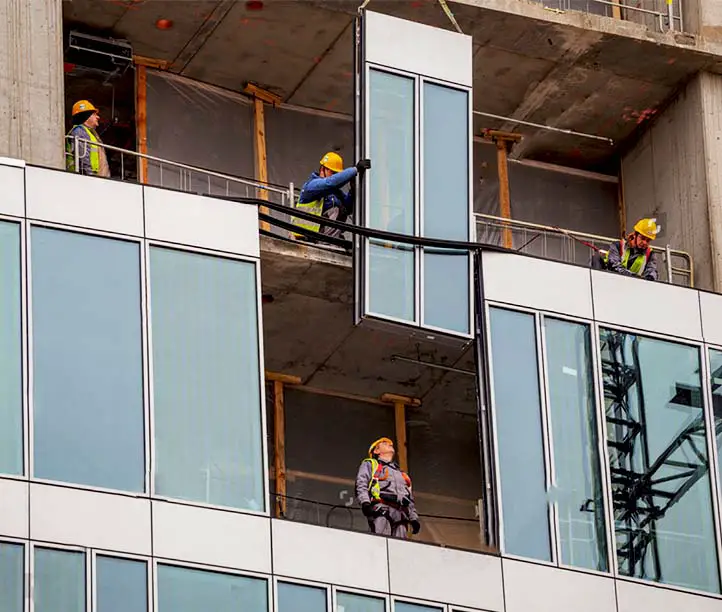
Stick wall systems:- In these systems, the frame (also known as mullions) and glazing panels are installed and connected together piece by piece. This type of system is mainly installed in low-rise buildings or small areas. This is due to the fact that to reach higher elevations it is important to have external access. This system promises flexibility as it provides space for on-site modifications. The main advantage of the stick wall system is that it has low shipping costs, but the labour and time consumption for the work is high.
Siding
Siding is commonly known as cladding and sometimes it is also known as weatherboard. It is an exterior finish material that is installed over the wall framing or building support structure. The main functions of siding are to improve the exterior appearance of the building and also to help keep external elements out of the building. Siding comes in many forms and materials, which are generally chosen based on the design
and aesthetics of the building.
Sidings are not good water or wind-resistant. However, when combined with other waterproofing elements like building wrap and insulation, siding systems can help complete the exterior walls of a building.
Also, read: 10 Types of Partition Walls for All Kinds of Building
Components of Curtain Wall Systems
A single curtain wall unit installed on the building structure has the following components: –
- Transom
- Mullions
- Vision Glass
- Anchor
The transom is a horizontal rails /frame curtain wall panel. The mullion member is a vertical rail that is fixed to the edge of a slab or beam. These are mainly involved in supporting the static weight of the curtain wall. The transparent glass installed in the curtain wall systems is called vision glass. It may be double or triple-glazed and can include Low-E coatings or reflective coatings.
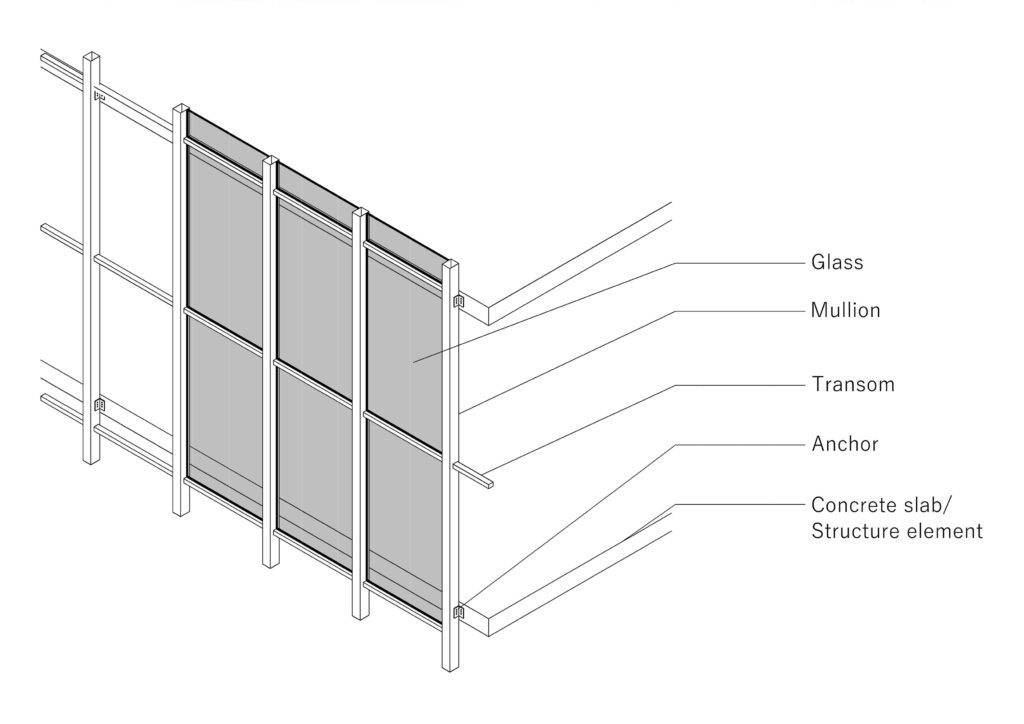
Also, read: How To Lay Brick Flooring On Concrete Base
Advantages of Curtain Wall System
The advantage of curtain wall systems is seen as protecting the building from the outside elements. However, there are some other advantages when viewed closely.
Keeping Out Air and Water: – The primary purpose of curtain wall systems is to keep air and water out of the building, acting primarily as insulation and insulation. Buildings with curtain walls will be easier (and affordable) to maintain, and will generally last longer, as they have this additional protective shield.
Slowing the Spread of Fire: – Curtain walls can slow the spread of fire between floors, by acting as a barrier and preventing the fire from travelling easily across the roof of the building. This can be especially important in tall buildings, where a fire can quickly spread upwards.
Thermal Efficiency: – When properly treated and glazed, curtain walls also vastly improve the thermal efficiency of a building. As another layer of material across the building, curtain walls can stabilize the temperature within and cut down on the operating costs of the building itself. Additional glazing can reduce UV light, which will keep items within the building from fading or degrading quickly.
Improvement of Appearance: – A curtain wall gives a clean, sophisticated, and unique appearance, which is now associated with contemporary design. In many areas, curtain walls are the only type of wall that would be seen against the city skyline.
Application of Curtain wall systems
The system is applicable in most buildings to improve the appearance of the building and protect it from external weather. They are suitable for Exhibition centres, Office buildings, Residences, schools, shopping malls and hospitals.
Also, read: Pros And Cons Of Slate Roofing
FAQs:
Q1. What are curtain wall systems?
Ans: A non-structural system that is an enhancement to the building façade is a curtain wall. It is an outer covering of a building in which the outer walls are non-structural.
Q2. What are the types of curtain wall systems?
Ans: Sam Kubba PhD, LEED AP, in his Handbook of Green Building Design and Construction, has identified two types of curtain wall systems, and they are: –
1. Unitized wall systems and
2. Stick wall systems
Q3: What are the main components of a Curtain Wall system?
Ans: The main components include mullions (vertical members), transoms (horizontal members), glass panels, spandrel panels, and anchors. Additionally, it may include seals, gaskets, pressure plates, caps, and thermal breaks for insulation.
Q4: Are Curtain Wall systems energy-efficient?
Ans: Yes, many modern Curtain Wall systems are designed to be energy-efficient by incorporating thermal breaks and insulated glass units. This helps in reducing heat transfer and improving overall energy performance.
Q5: How is the installation of Curtain Wall systems carried out?
Ans: Installation involves anchoring the system to the building structure using anchors and then assembling the frame components. Glass panels are then fitted into the frame, and the necessary seals and gaskets are installed to ensure weather resistance.
Q6: Are Curtain Wall systems weather-resistant?
Ans: Yes, Curtain Wall systems are designed to be weather-resistant, providing protection against rain, wind, and other environmental elements. Proper installation and maintenance are crucial to ensuring long-term performance.
Q7: Can Curtain Wall systems be retrofitted or upgraded?
Ans: In many cases, yes. Retrofitting or upgrading Curtain Wall systems is possible to improve energy efficiency, enhance security features, or update the aesthetic appearance. However, the feasibility depends on the specific system and building structure.
Reference: –
- Sam Kubba PhD, LEED AP, Handbook of Green Building Design and Construction, 2012
- Wikipedia, Curtain wall (architecture),
- The constructor.org, Types of curtain wall- its details, functions and advantages.
![]()
