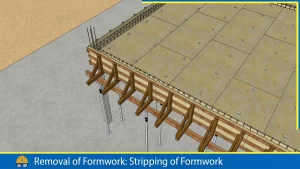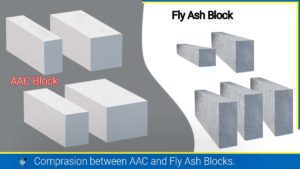Executive Summary:
The reconstruction of Changjiji Bazam (Traditional Bridge) aimed to restore the damaged bridge which would risk the lives of commuters. This case study outlines the challenges encountered during construction, the innovative solutions implemented, and the successful outcomes achieved, including a 30% reduction in energy consumption and enhanced community engagement.
Introduction:
Changjiji Bazam which was built in the year 2007 now needs to be rebuilt again after more than 10 years. The traditional bridge has developed several cracks on the floor and wall abutment structure (traditional design entry gate) and on the timber deck which has shown signs of sagging. The news was covered by BBS and Kuensel. This bridge connected the expressway and the Changjiji residence and school.
What is Bazam?
The name Bazam is given to the traditional cantilever bridge. The word Bazam consists of two words, Ba and Zam. A cantilever framed is a metaphor for the strength of cattle (Ba) and the Zam is the word for the bridge in Dzongkga. The cantilever part of the bazaar looks like the nose of cattle on either side. Bazams are first constructed in Bhutan in the 1630s along with the majestic Dzong. The idea of Bazam originally originated in Zhabdrung Ngawang Namgyel. This structure is original to the country Bhutan and the design is typically of Bhutanese origin. Stone and timber are used for the construction of Bazam.
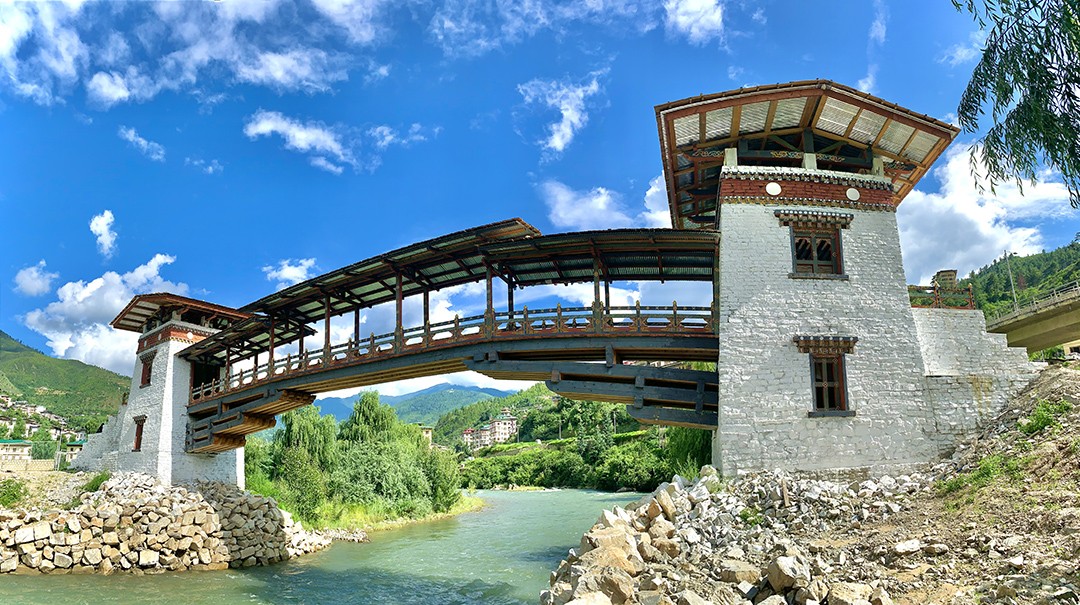
The Bazam works on the principle of cantilever. The carriageway is supported at the centre by the wedge-like structure that is anchored at the end of the support which is a tower-like structure.
Reconstruction of Chanjiji Bazam.
The original Changjiji Bazam which measures 29m long was constructed in the year 2007. The bridge was developing cracks on the walls and deck. The deck was sagging as seen in the photograph below. The bridge was closed for public use in June 2018. The bridge stood for 10 years before the reconstruction work was commissioned in July 2019.
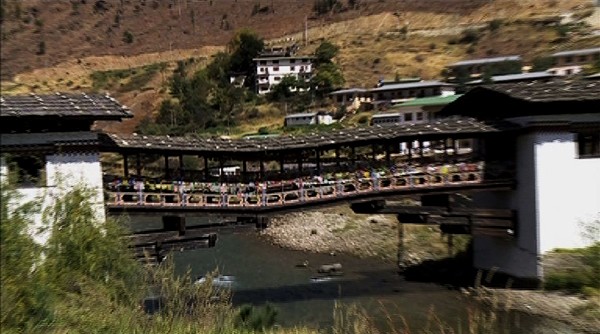
Project Details:
The reconstruction project was carried out by Thimphu Thromde. The design and drawing was initially done by the Ministry of Work and Human Settlement. The cost estimate was prepared by an engineer Dendup Lhamo of the Infrastructure Division, Thimphu Thromde.
- Contractor: M/s Dash Group
- Contract Amount: Nu. 9.40Million
- Project Cost: Nu. 12.50Million
- Contract duration: 8 months
- Work commenced: October, 2019
- Actual date of completion: May, 2021
- Supervising engineer: Jangchuk Choden (Thimphu Thromde)
Silence Feature:
- The design was carried out by MoWHS (Minister of Work and Human Settlement)
- Cost and Preparation of tender documents by Thimphu Thromde
- The design of the bridge is similar to Punakha Bazam.
- The carriageway is changed to a curve at the centre.
- Engineered timber is used for all timberworks.
- Two layers of roof cover the carriageway or deck.
- National works carried out the works.
Key Features:
The following are key features of the reconstruction of the Changjiji Bazam.
Construction Materials: –
Primarily the stone masonry and timber are used as construction materials of the structure. Other building materials are also used for the completion of the project.
- Glue-laminated timber: -For the construction of Chanjigi Bazam engineered timber known as Glued laminated timber is used for all structural timber members.
- Stone: -Two tower-like structures and river training works are constructed with the stone masonry works.
- Roof Covering: – The roof covering is of two layers consisting of Steel sheet and timber plank. The steel sheet is of CGI sheet.
- Cement concrete: – Cement concrete has been used as plumb concrete for filling the infill of the wall. Cement mortar is used to lay the stone masonry works.
- Flooring: – Timber flooring is provided at the carriageway and concrete flooring at the tower.
- Paints:- Traditional painting is applied on the timber elements and external finishing paint is done with white distemper on the wall.
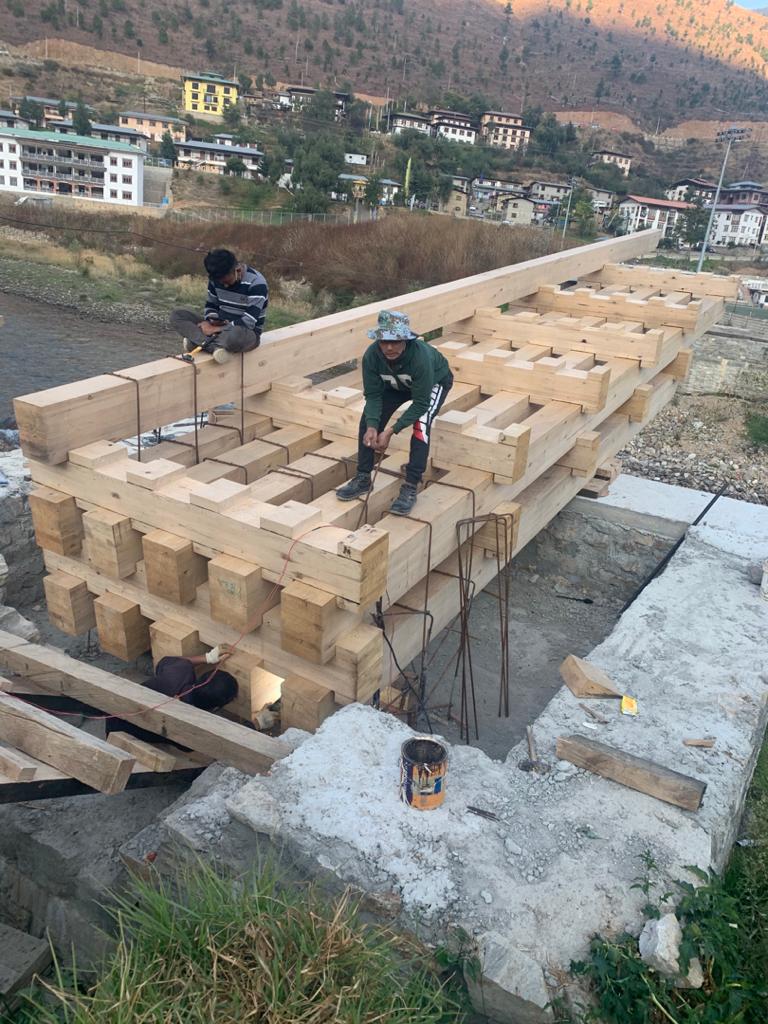
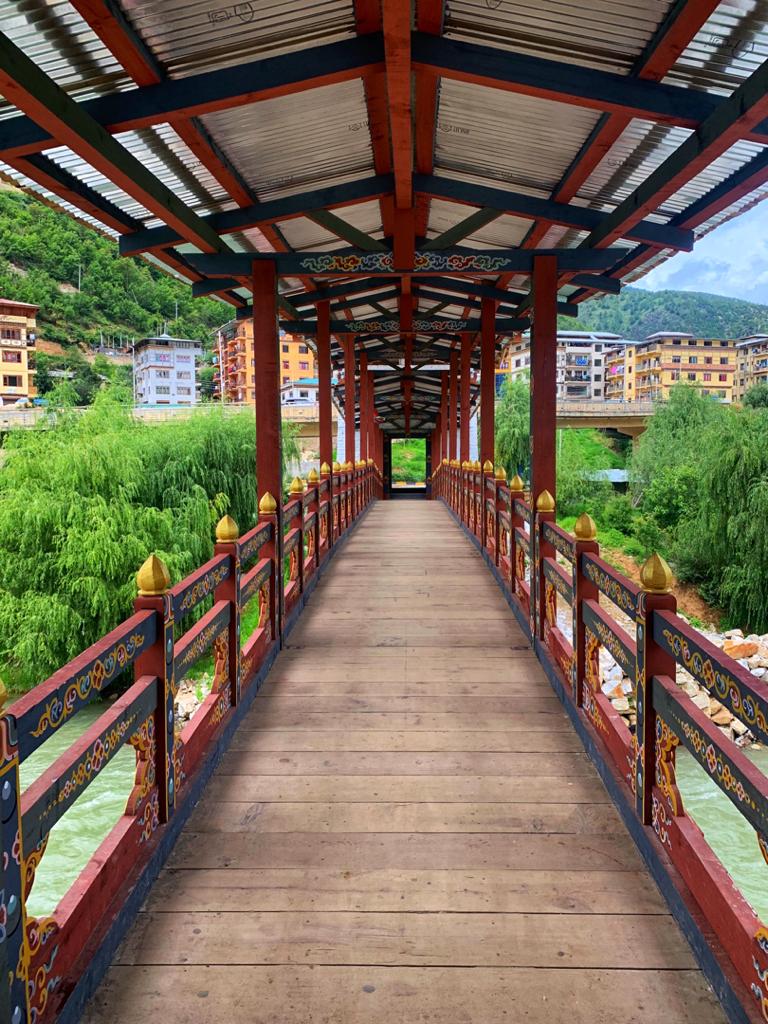
Elements: –
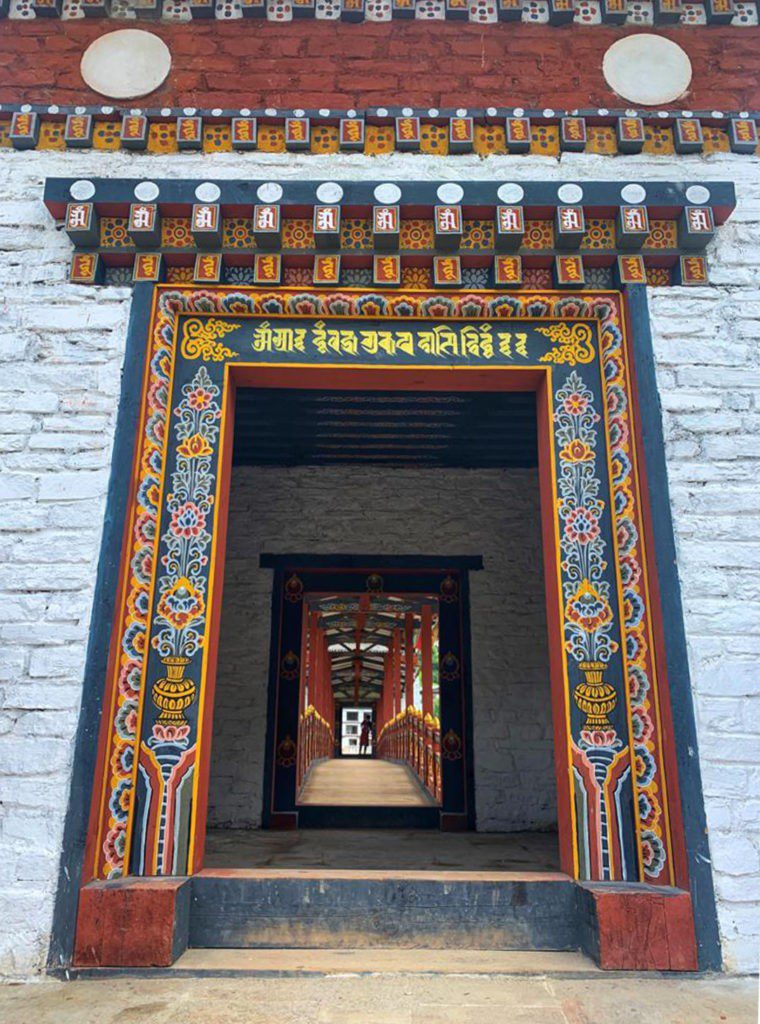
- Windows: – Two types of windows are incorporated namely Horgo payab on the first floor and Gedkar payab on the ground floor.
- Railing: – The traditional railing known as Tazi is provided on two sides of the walkway.
- Other components: – The traditional architectural elements are incorporated with the finishing of the Bhutanese-type painting of Sumdang ding.
Also, read: Bhutanese Windows: Comprehensive Guide to 5 Types and Use of Bhutanese Windows
Lessons Learned:
- Adaptive Design: Flexibility in design allowed for innovative solutions to emerge in response to site-specific challenges.
- Sustainability Building Materials: A strong commitment to sustainability not only enhanced the building’s efficiency but also served as a community educational tool on green practices.
- Community Educational Tool: This bridge will serve as a learning platform for the students and commuters about the traditional and architectural features of Bhutan through the vibrant painting and natural available materials used.
Conclusion
The reconstruction of Changjiji Bazaam was a need for the community of Changjiji as it connected the expressway and the Changjiji. The construction has preserved the Bhutanese Traditional architecture and culture offering several challenges
References:
- Bhutanese Architecture Guidelines. (2014). Ministry of Works and Human Settlement, RGoB.
- Bhutan’s Daily Newspaper. (n.d.). New Changjiji bazaam to use modern materials. Kuensel Online. https://kuenselonline.com/new-changjiji-bazaam-to-use-modern-materials/
- Bhutan’s Daily Newspaper. (n.d.). New Changjiji Bazam opens. Kuensel Online. https://kuenselonline.com/new-changjiji-bazam-opens/
- Wikipedia contributors. (2024, April 29). List of bridges in Bhutan. Wikipedia. https://en.wikipedia.org/wiki/List_of_bridges_in_Bhutan
![]()





